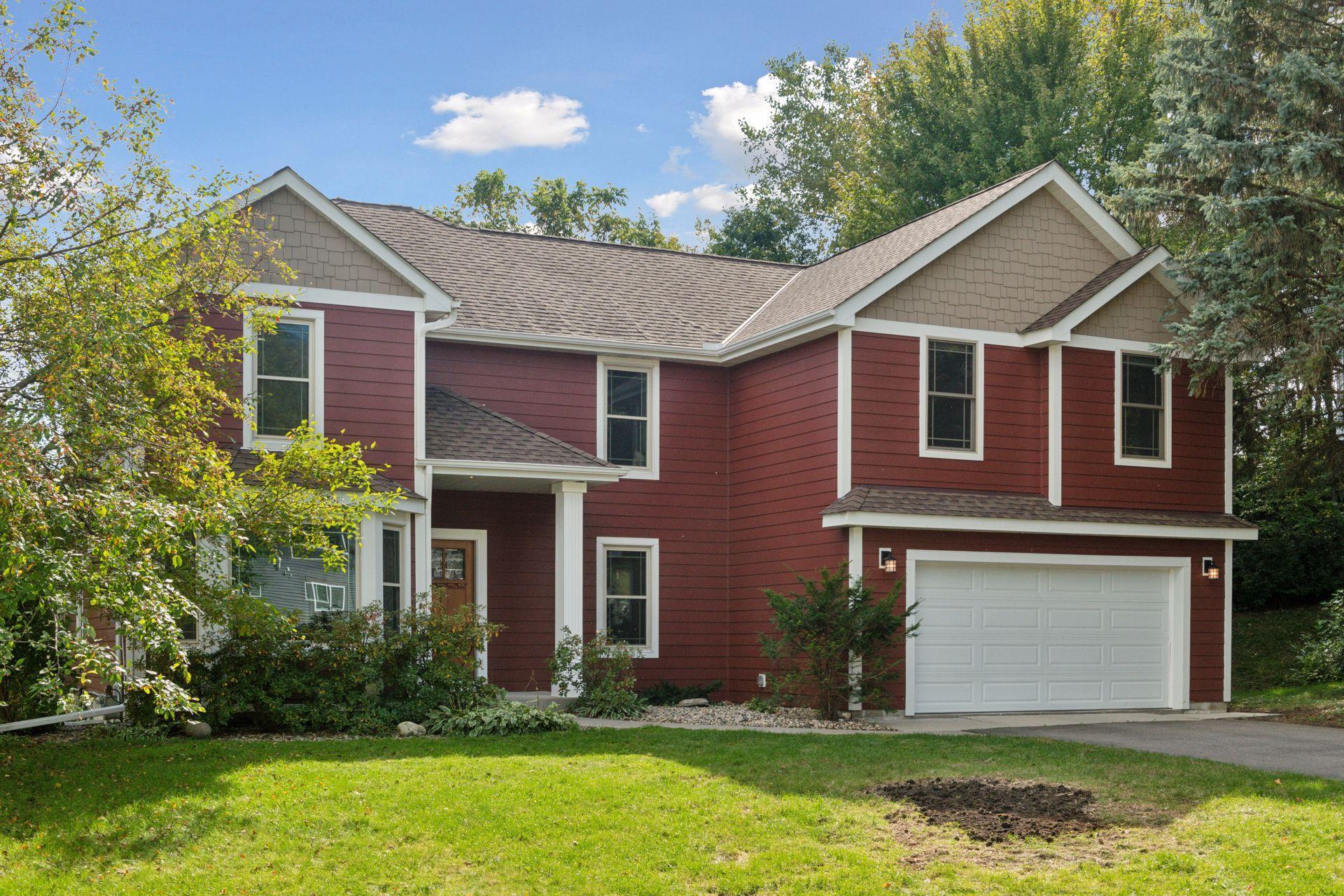6430 BRETTON WAY
6430 Bretton Way, Chanhassen, 55317, MN
-
Price: $685,000
-
Status type: For Sale
-
City: Chanhassen
-
Neighborhood: Curry Farms 2nd Add
Bedrooms: 5
Property Size :3215
-
Listing Agent: NST16191,NST64876
-
Property type : Single Family Residence
-
Zip code: 55317
-
Street: 6430 Bretton Way
-
Street: 6430 Bretton Way
Bathrooms: 3
Year: 1989
Listing Brokerage: Coldwell Banker Burnet
FEATURES
- Range
- Refrigerator
- Washer
- Dryer
- Microwave
- Dishwasher
- Water Softener Owned
- Disposal
- Humidifier
- Gas Water Heater
DETAILS
This beautiful home in the Curry Farms neighborhood of Chanhassen has been lovingly cared for by the same owners for 26 years and is ready and waiting for you! Featuring 5 bedrooms all on one level, huge living and gathering spaces, nicely appointed kitchen, spacious main floor laundry/mud room, screen porch, beautifully wooded back yard, garden space and so much more. The upper level hosts the primary suite and features a private bath with steam shower, separate water closet, dual vanities, and walk-in closet. Four other generously sized bedrooms, full bath and abundant storage comprise the rest of the upper level. The walkout lower level offers great entertaining space and gives access to the stamped concrete patio, storage shed, garden area and back yard. This lot offers a wonderful opportunity for multiple gardening spaces including fruit trees, vegetable garden and natural wildflowers and grasses. This home is serviced by Minnetonka Schools, located in the city of Chanhassen within Carver County. A short walk to downtown Excelsior or Chanhassen. Don't miss the opportunity to make it yours! Available for quick possession!
INTERIOR
Bedrooms: 5
Fin ft² / Living Area: 3215 ft²
Below Ground Living: 507ft²
Bathrooms: 3
Above Ground Living: 2708ft²
-
Basement Details: Block, Full, Partially Finished, Walkout,
Appliances Included:
-
- Range
- Refrigerator
- Washer
- Dryer
- Microwave
- Dishwasher
- Water Softener Owned
- Disposal
- Humidifier
- Gas Water Heater
EXTERIOR
Air Conditioning: Central Air
Garage Spaces: 2
Construction Materials: N/A
Foundation Size: 1140ft²
Unit Amenities:
-
- Patio
- Kitchen Window
- Deck
- Porch
- Washer/Dryer Hookup
- Paneled Doors
- Kitchen Center Island
- Primary Bedroom Walk-In Closet
Heating System:
-
- Forced Air
ROOMS
| Main | Size | ft² |
|---|---|---|
| Living Room | 14 x 11 | 196 ft² |
| Dining Room | 12 x 9 | 144 ft² |
| Family Room | 16 x 15.5 | 246.67 ft² |
| Kitchen | 13.5 x 12.5 | 166.59 ft² |
| Laundry | 11 x 7.5 | 81.58 ft² |
| Mud Room | 7 x 5.5 | 37.92 ft² |
| Screened Porch | 13 x 12 | 169 ft² |
| Deck | 13 x 10 | 169 ft² |
| Porch | 8 x 6 | 64 ft² |
| Upper | Size | ft² |
|---|---|---|
| Bedroom 1 | 16 x 11 | 256 ft² |
| Bedroom 2 | 11 x 9.5 | 103.58 ft² |
| Bedroom 3 | 19 x 12 | 361 ft² |
| Bedroom 4 | 12.5 x 10.5 | 129.34 ft² |
| Bedroom 5 | 13 x 10 | 169 ft² |
| Lower | Size | ft² |
|---|---|---|
| Amusement Room | 12 x 11 | 144 ft² |
| Family Room | 15.5 x 14.5 | 222.26 ft² |
| Patio | 14 x 34 | 196 ft² |
LOT
Acres: N/A
Lot Size Dim.: 126x16x31x16x31x18x141x145
Longitude: 44.888
Latitude: -93.5527
Zoning: Residential-Single Family
FINANCIAL & TAXES
Tax year: 2025
Tax annual amount: $6,378
MISCELLANEOUS
Fuel System: N/A
Sewer System: City Sewer/Connected
Water System: City Water/Connected
ADDITIONAL INFORMATION
MLS#: NST7803256
Listing Brokerage: Coldwell Banker Burnet

ID: 4149479
Published: September 25, 2025
Last Update: September 25, 2025
Views: 5






