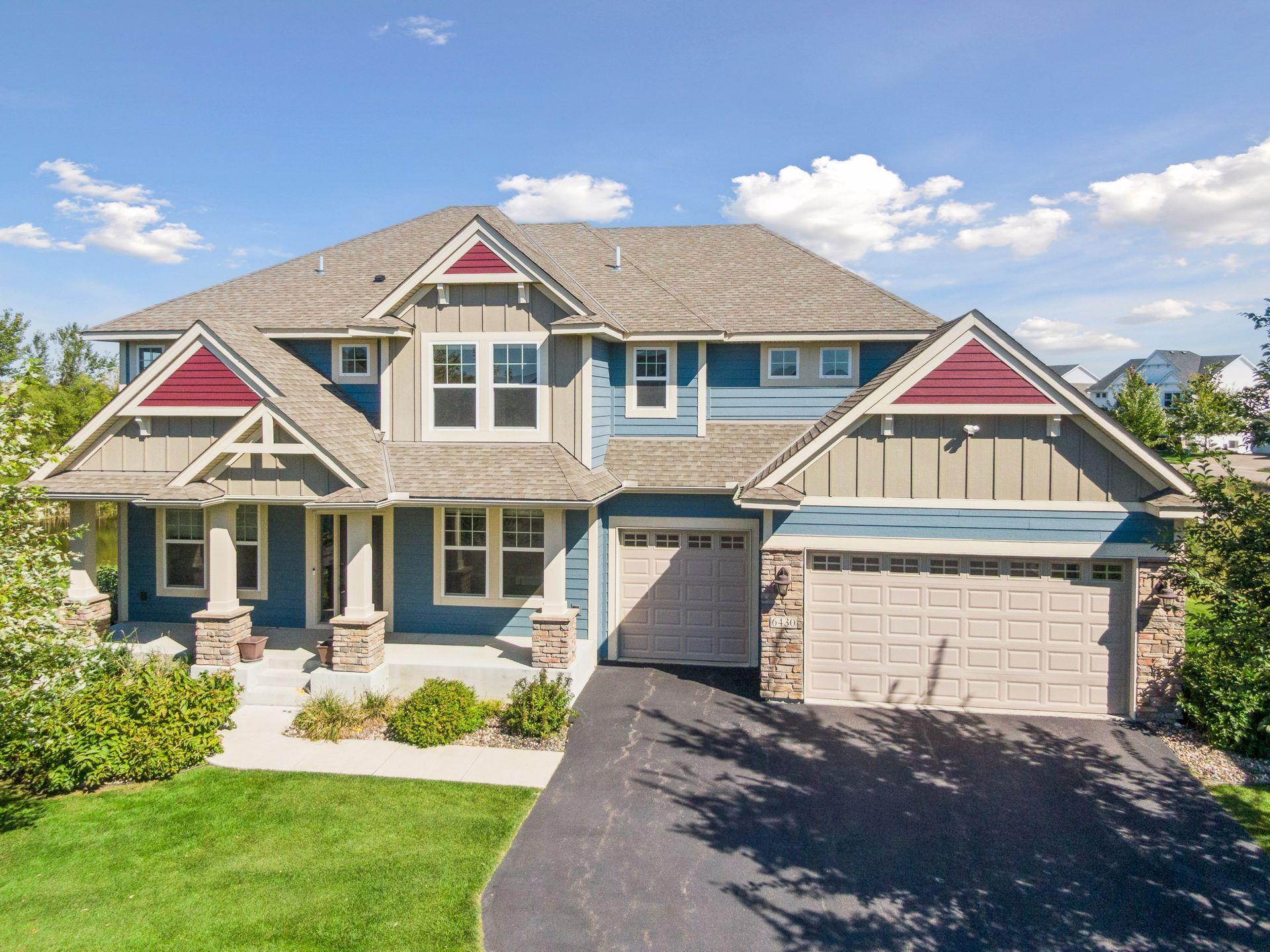6430 BLUESTEM CIRCLE
6430 Bluestem Circle, Corcoran, 55340, MN
-
Price: $888,000
-
Status type: For Sale
-
City: Corcoran
-
Neighborhood: Ravinia 3rd Add
Bedrooms: 5
Property Size :5192
-
Listing Agent: NST16744,NST46188
-
Property type : Single Family Residence
-
Zip code: 55340
-
Street: 6430 Bluestem Circle
-
Street: 6430 Bluestem Circle
Bathrooms: 5
Year: 2017
Listing Brokerage: Edina Realty, Inc.
FEATURES
- Refrigerator
- Washer
- Dryer
- Microwave
- Exhaust Fan
- Dishwasher
- Water Softener Owned
- Disposal
- Cooktop
- Wall Oven
- Humidifier
- Air-To-Air Exchanger
- Water Filtration System
- Gas Water Heater
- ENERGY STAR Qualified Appliances
- Stainless Steel Appliances
DETAILS
Welcome to this exceptional two-story home located in the highly sought-after Ravinia neighborhood of Corcoran. Meticulously maintained and thoughtfully designed, this spacious residence offers an open and light-filled layout with high-end finishes and attention to detail throughout. Featuring five bedrooms, five bathrooms, and a three-car garage, this home seamlessly blends style and functionality. The main level is ideal for both entertaining and everyday living, showcasing a welcoming front porch, a private office, a large mudroom, sitting room, an open foyer, and an informal and formal dining area. At the heart of the home, the gourmet kitchen impresses with custom cabinetry, stainless steel appliances, a gas cooktop, wall oven and microwave, granite countertops, a walk-in pantry, a large center island, and a spacious dining area that flows into the sun-drenched living room complete with a beautiful fireplace and custom built-ins. Just off the dining area, enjoy outdoor living on the maintenance-free 26x18 deck that overlooks the backyard. Upstairs, you’ll find four generously sized bedrooms and three bathrooms, including a luxurious primary suite with a large walk-in closet and spa-like bath featuring a soaking tub, separate walk in shower, and dual vanities. A full laundry room on the upper level adds convenience. The expansive walkout lower level offers a large family room with a second fireplace, a fifth bedroom, Wet bar, bathroom, and a large utility room. Step outside to the private backyard overlooking a serene pond perfect for relaxing or entertaining. Residents of Ravinia enjoy access to wonderful community amenities, including a neighborhood pool, clubhouse, and playground. Situated in the award-winning Wayzata School District and conveniently close to parks, lakes, trails, shopping, and dining, this home offers an unmatched lifestyle in a truly desirable location. Welcome home.
INTERIOR
Bedrooms: 5
Fin ft² / Living Area: 5192 ft²
Below Ground Living: 1388ft²
Bathrooms: 5
Above Ground Living: 3804ft²
-
Basement Details: Daylight/Lookout Windows, Drain Tiled, Egress Window(s), Finished, Full, Concrete, Storage Space, Sump Basket, Sump Pump, Walkout,
Appliances Included:
-
- Refrigerator
- Washer
- Dryer
- Microwave
- Exhaust Fan
- Dishwasher
- Water Softener Owned
- Disposal
- Cooktop
- Wall Oven
- Humidifier
- Air-To-Air Exchanger
- Water Filtration System
- Gas Water Heater
- ENERGY STAR Qualified Appliances
- Stainless Steel Appliances
EXTERIOR
Air Conditioning: Central Air
Garage Spaces: 3
Construction Materials: N/A
Foundation Size: 1808ft²
Unit Amenities:
-
- Kitchen Window
- Deck
- Porch
- Natural Woodwork
- Hardwood Floors
- Ceiling Fan(s)
- Walk-In Closet
- Washer/Dryer Hookup
- In-Ground Sprinkler
- Paneled Doors
- Panoramic View
- Kitchen Center Island
- French Doors
- Wet Bar
- Tile Floors
- Security Lights
- Primary Bedroom Walk-In Closet
Heating System:
-
- Forced Air
- Zoned
- Humidifier
ROOMS
| Main | Size | ft² |
|---|---|---|
| Porch | 30x6 | 900 ft² |
| Foyer | 6x15 | 36 ft² |
| Deck | 26x18 | 676 ft² |
| Living Room | 20x16 | 400 ft² |
| Dining Room | 14x12 | 196 ft² |
| Sitting Room | 13x11 | 169 ft² |
| Kitchen | 11x21 | 121 ft² |
| Informal Dining Room | 10x20 | 100 ft² |
| Office | 12x12 | 144 ft² |
| Upper | Size | ft² |
|---|---|---|
| Laundry | 10x6 | 100 ft² |
| Bedroom 1 | 20x16 | 400 ft² |
| Bedroom 2 | 14x11 | 196 ft² |
| Bedroom 3 | 17x14 | 289 ft² |
| Bedroom 4 | 14x11 | 196 ft² |
| Lower | Size | ft² |
|---|---|---|
| Bedroom 5 | 12x12 | 144 ft² |
| Family Room | 36x16 | 1296 ft² |
| Bar/Wet Bar Room | 21x13 | 441 ft² |
| Utility Room | 29x15 | 841 ft² |
LOT
Acres: N/A
Lot Size Dim.: 67x120x146x118
Longitude: 45.0703
Latitude: -93.5285
Zoning: Residential-Single Family
FINANCIAL & TAXES
Tax year: 2025
Tax annual amount: $11,755
MISCELLANEOUS
Fuel System: N/A
Sewer System: City Sewer/Connected
Water System: City Water/Connected
ADDITIONAL INFORMATION
MLS#: NST7807583
Listing Brokerage: Edina Realty, Inc.

ID: 4152301
Published: September 26, 2025
Last Update: September 26, 2025
Views: 2






