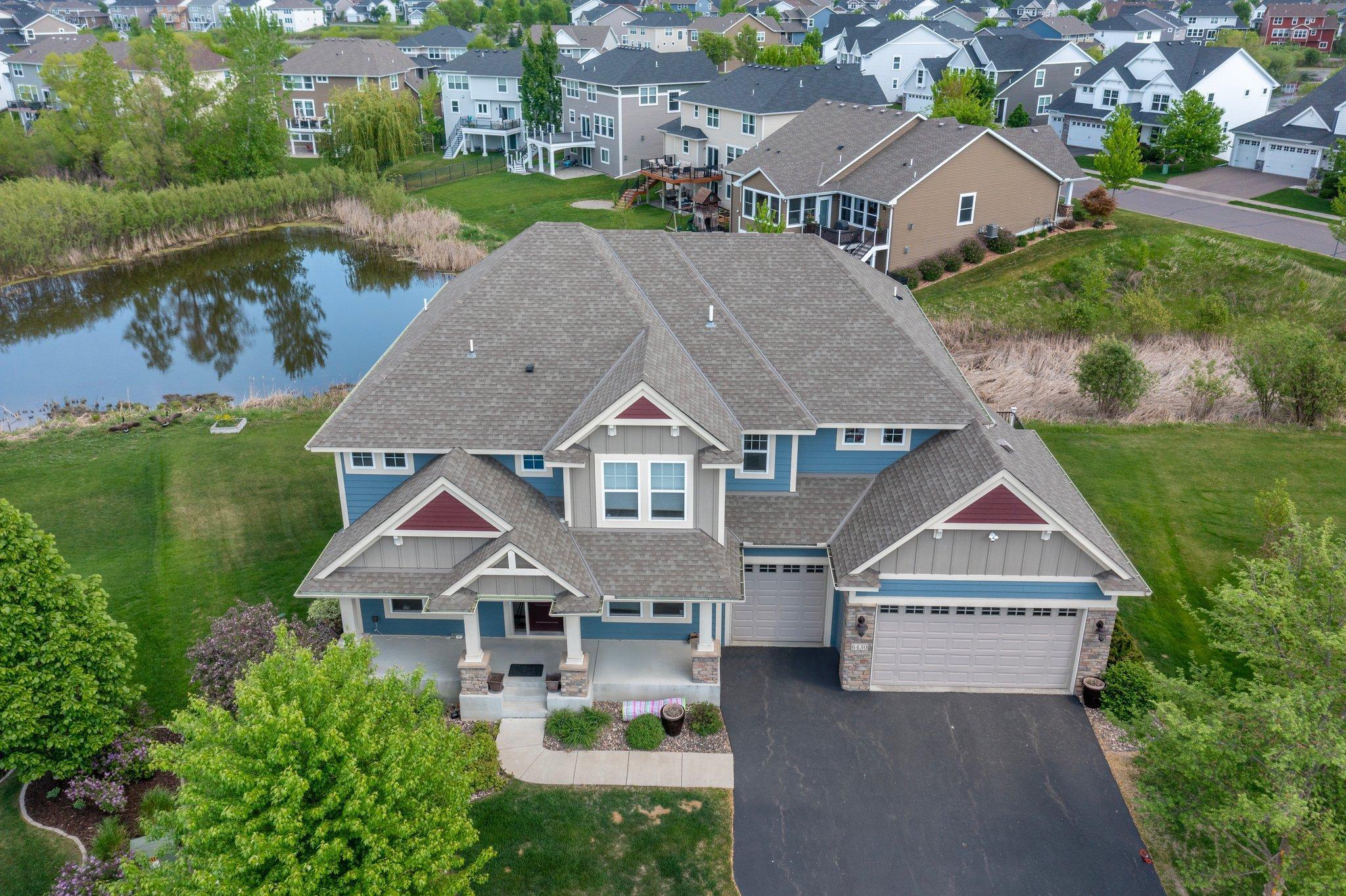6430 BLUESTEM CIRCLE
6430 Bluestem Circle, Hamel (Corcoran), 55340, MN
-
Price: $949,900
-
Status type: For Sale
-
City: Hamel (Corcoran)
-
Neighborhood: Ravinia 3rd Add
Bedrooms: 5
Property Size :5165
-
Listing Agent: NST19315,NST104939
-
Property type : Single Family Residence
-
Zip code: 55340
-
Street: 6430 Bluestem Circle
-
Street: 6430 Bluestem Circle
Bathrooms: 5
Year: 2017
Listing Brokerage: RE/MAX Results
FEATURES
- Range
- Refrigerator
- Washer
- Dryer
- Microwave
- Exhaust Fan
- Dishwasher
- Water Softener Owned
- Disposal
- Cooktop
- Wall Oven
- Humidifier
- Air-To-Air Exchanger
- Water Osmosis System
- Iron Filter
- Water Filtration System
- Gas Water Heater
- Double Oven
- ENERGY STAR Qualified Appliances
- Stainless Steel Appliances
DETAILS
Located in the award-winning Wayzata School District, this stunning 5,000 sq ft Lennar Clearwater home blends timeless design with everyday luxury and family-focused functionality. Just steps from the community pool and clubhouse, this sun-drenched home welcomes you with open-concept living spaces, large windows, and exceptional natural light throughout the main level. The gourmet kitchen is equipped with high-end appliances, a massive walk-in pantry, and flows effortlessly into the living and dining areas. The formal dining room features a breathtaking two-story wall of windows, creating a showstopping backdrop for entertaining. Upstairs, four generously sized bedrooms include two with private en suite baths, plus a convenient upper-level laundry room. The walkout lower level is built to impress with a cozy fireplace, full wet bar, full-size fridge/freezer, microwave, game area, billiard room, and a private guest bedroom with full bath,making it the ultimate space for entertaining or multigenerational living. Outside, enjoy a backyard ice rink , great for aspiring hockey players or skating enthusiasts. The backyard also has professional landscaping and an in-ground irrigation system. Additional features include fresh paint throughout, a Tesla charger, and a premium whole-home water filtration system. With resort-style amenities, sun-filled interiors, and thoughtful updates at every turn, this exceptional home defines luxury suburban living.
INTERIOR
Bedrooms: 5
Fin ft² / Living Area: 5165 ft²
Below Ground Living: 1460ft²
Bathrooms: 5
Above Ground Living: 3705ft²
-
Basement Details: Daylight/Lookout Windows, Drain Tiled, Egress Window(s), Finished, Full, Concrete, Storage Space, Sump Basket, Sump Pump, Walkout,
Appliances Included:
-
- Range
- Refrigerator
- Washer
- Dryer
- Microwave
- Exhaust Fan
- Dishwasher
- Water Softener Owned
- Disposal
- Cooktop
- Wall Oven
- Humidifier
- Air-To-Air Exchanger
- Water Osmosis System
- Iron Filter
- Water Filtration System
- Gas Water Heater
- Double Oven
- ENERGY STAR Qualified Appliances
- Stainless Steel Appliances
EXTERIOR
Air Conditioning: Central Air
Garage Spaces: 3
Construction Materials: N/A
Foundation Size: 1760ft²
Unit Amenities:
-
- Patio
- Kitchen Window
- Deck
- Porch
- Natural Woodwork
- Hardwood Floors
- Ceiling Fan(s)
- Walk-In Closet
- Indoor Sprinklers
- Paneled Doors
- Panoramic View
- Cable
- Kitchen Center Island
- Ethernet Wired
- Primary Bedroom Walk-In Closet
Heating System:
-
- Forced Air
ROOMS
| Upper | Size | ft² |
|---|---|---|
| Bedroom 1 | 20x15 | 400 ft² |
| Bedroom 2 | 14x11 | 196 ft² |
| Bedroom 3 | 14x13 | 196 ft² |
| Bedroom 4 | 11x11 | 121 ft² |
| Primary Bathroom | 16x13 | 256 ft² |
| Walk In Closet | 13x8 | 169 ft² |
| Lower | Size | ft² |
|---|---|---|
| Bedroom 5 | 12x11 | 144 ft² |
| Family Room | 33x15 | 1089 ft² |
| Bar/Wet Bar Room | 13x11 | 169 ft² |
| Storage | 22x12 | 484 ft² |
| Main | Size | ft² |
|---|---|---|
| Living Room | 20x16 | 400 ft² |
| Kitchen | 21x10 | 441 ft² |
| Dining Room | 13x12 | 169 ft² |
| Sitting Room | 13x12 | 169 ft² |
| Office | 11x11 | 121 ft² |
LOT
Acres: N/A
Lot Size Dim.: Irregular
Longitude: 45.0703
Latitude: -93.5285
Zoning: Residential-Single Family
FINANCIAL & TAXES
Tax year: 2024
Tax annual amount: $11,189
MISCELLANEOUS
Fuel System: N/A
Sewer System: City Sewer/Connected
Water System: City Water - In Street
ADITIONAL INFORMATION
MLS#: NST7770225
Listing Brokerage: RE/MAX Results

ID: 3865890
Published: July 08, 2025
Last Update: July 08, 2025
Views: 2






