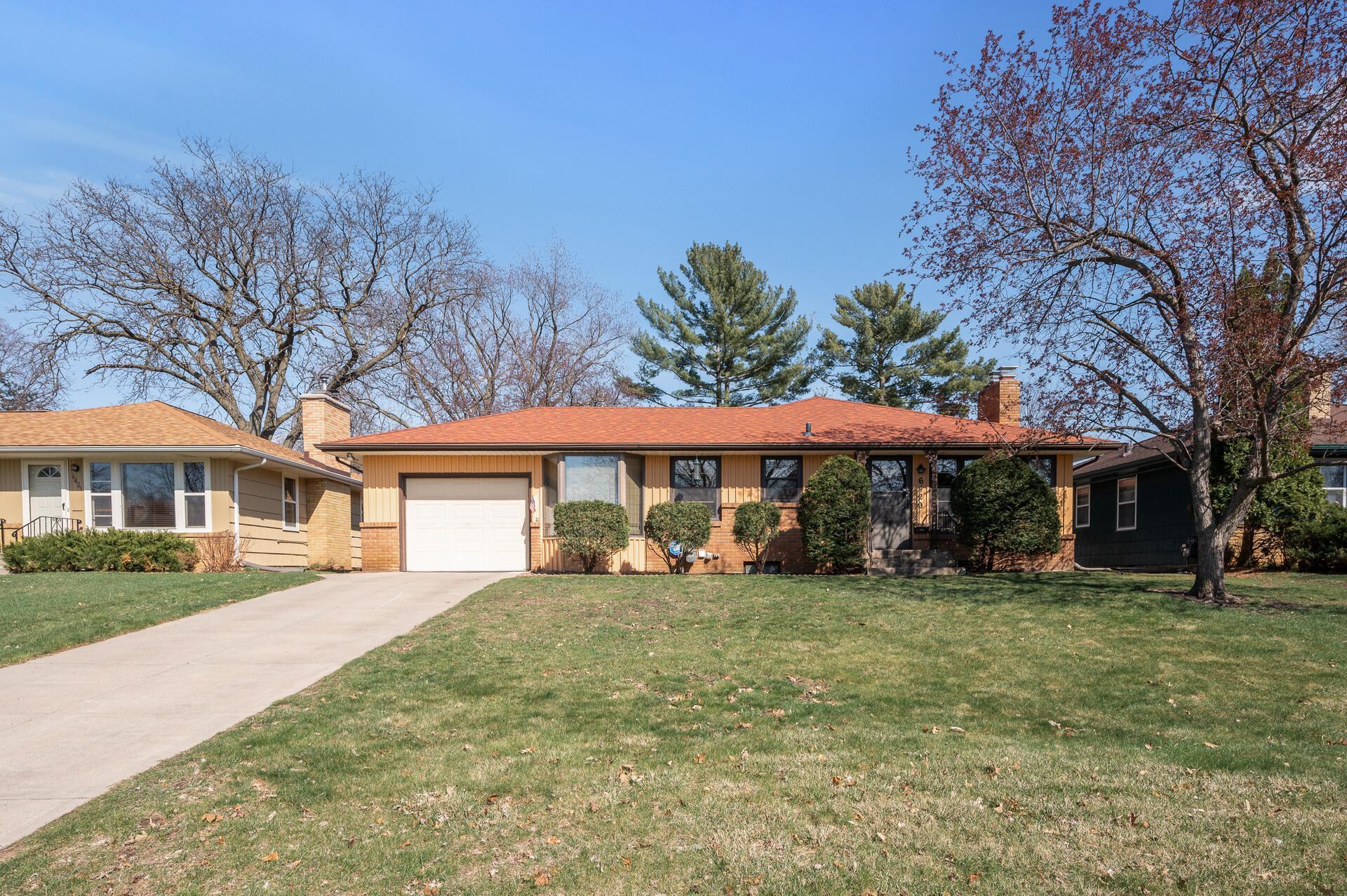6429 12TH AVENUE
6429 12th Avenue, Minneapolis (Richfield), 55423, MN
-
Price: $275,000
-
Status type: For Sale
-
City: Minneapolis (Richfield)
-
Neighborhood: Eliason 3rd Add
Bedrooms: 2
Property Size :1290
-
Listing Agent: NST14003,NST68459
-
Property type : Single Family Residence
-
Zip code: 55423
-
Street: 6429 12th Avenue
-
Street: 6429 12th Avenue
Bathrooms: 2
Year: 1957
Listing Brokerage: Keller Williams Classic Realty
FEATURES
- Range
- Refrigerator
- Washer
- Dryer
- Microwave
- Dishwasher
- Gas Water Heater
- ENERGY STAR Qualified Appliances
DETAILS
Welcome to this classic Richfield rambler featuring 3 bedrooms and 2 bathrooms. The main level offers original hardwood floors, some exposed and more under the carpet, along with natural woodwork that adds warmth and charm throughout. The living room includes a cozy gas fireplace, creating the perfect spot to unwind on chilly evenings. Step outside to a large backyard complete with a spacious patio and convenient storage shed. Downstairs, you'll find a partially finished basement already set up with a full kitchen and a three-quarter bath. Just add sheetrock and flooring to complete the space and unlock even more living area and two additional bedrooms. While the home could use some updates, it’s packed with the potential to build equity and make it your own. See the possibilities for yourself!
INTERIOR
Bedrooms: 2
Fin ft² / Living Area: 1290 ft²
Below Ground Living: N/A
Bathrooms: 2
Above Ground Living: 1290ft²
-
Basement Details: Daylight/Lookout Windows, Full, Unfinished,
Appliances Included:
-
- Range
- Refrigerator
- Washer
- Dryer
- Microwave
- Dishwasher
- Gas Water Heater
- ENERGY STAR Qualified Appliances
EXTERIOR
Air Conditioning: Central Air
Garage Spaces: 1
Construction Materials: N/A
Foundation Size: 1270ft²
Unit Amenities:
-
- Patio
- Kitchen Window
- Natural Woodwork
- Hardwood Floors
- Washer/Dryer Hookup
- Paneled Doors
- Main Floor Primary Bedroom
Heating System:
-
- Forced Air
ROOMS
| Main | Size | ft² |
|---|---|---|
| Living Room | 15x11 | 225 ft² |
| Dining Room | 15x10 | 225 ft² |
| Kitchen | 15x14 | 225 ft² |
| Bedroom 1 | 15x12 | 225 ft² |
| Bedroom 2 | 14x8 | 196 ft² |
| Sitting Room | 7x11 | 49 ft² |
| Patio | 19x16 | 361 ft² |
| Porch | 5x6 | 25 ft² |
| Lower | Size | ft² |
|---|---|---|
| Family Room | 16x11 | 256 ft² |
| Laundry | 14x11 | 196 ft² |
LOT
Acres: N/A
Lot Size Dim.: Common
Longitude: 44.8859
Latitude: -93.2576
Zoning: Residential-Single Family
FINANCIAL & TAXES
Tax year: 2025
Tax annual amount: $4,328
MISCELLANEOUS
Fuel System: N/A
Sewer System: City Sewer/Connected
Water System: City Water/Connected
ADITIONAL INFORMATION
MLS#: NST7726838
Listing Brokerage: Keller Williams Classic Realty

ID: 3546896
Published: April 23, 2025
Last Update: April 23, 2025
Views: 9






