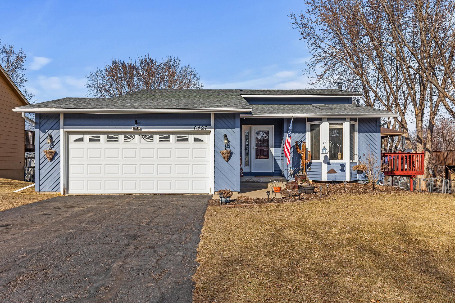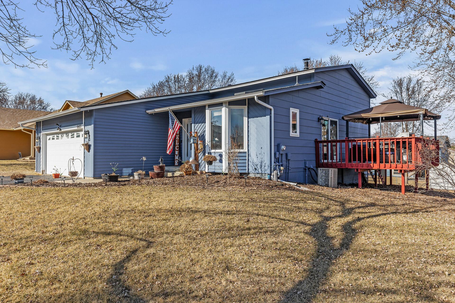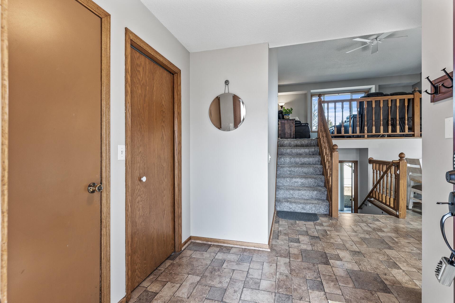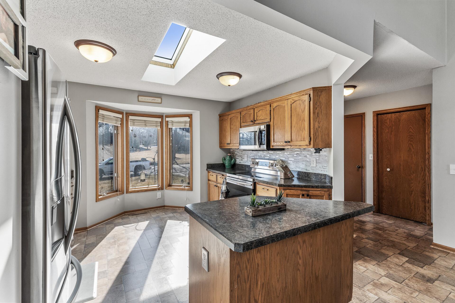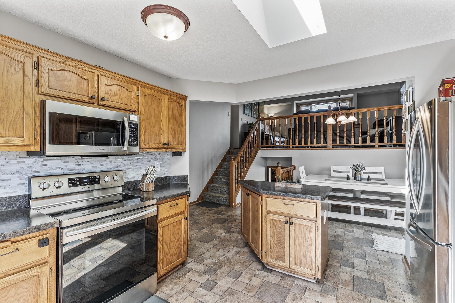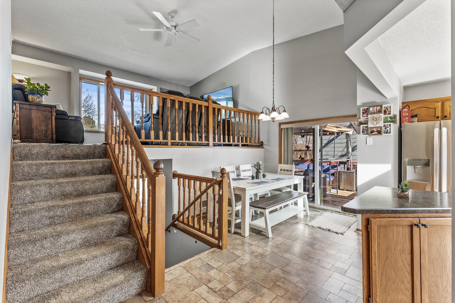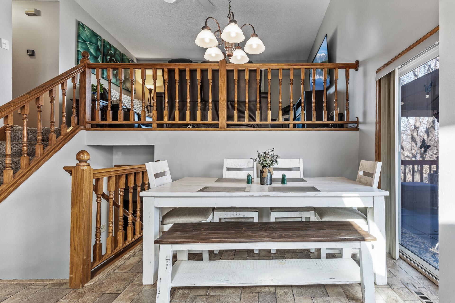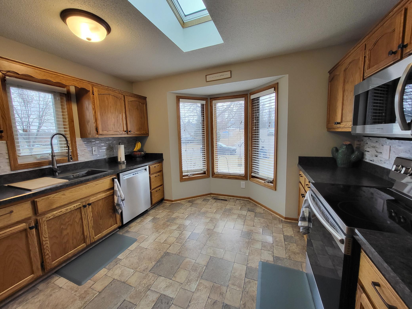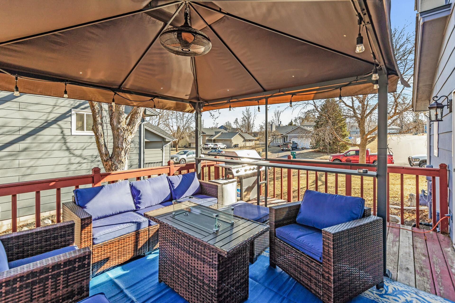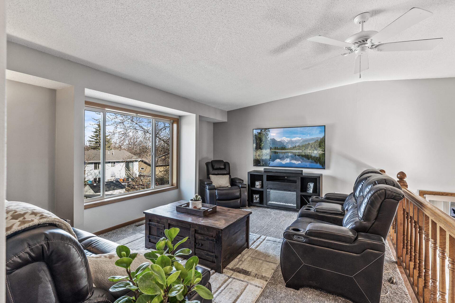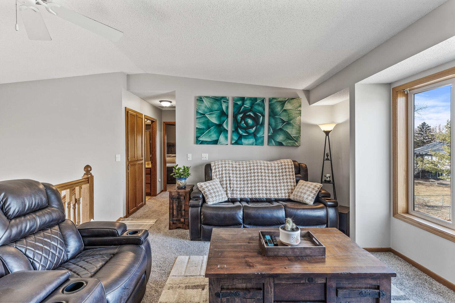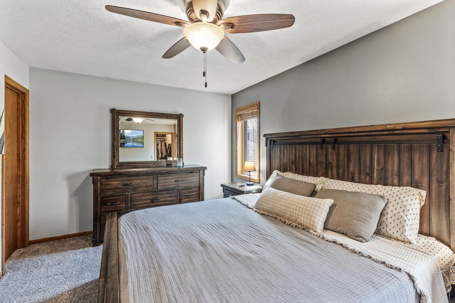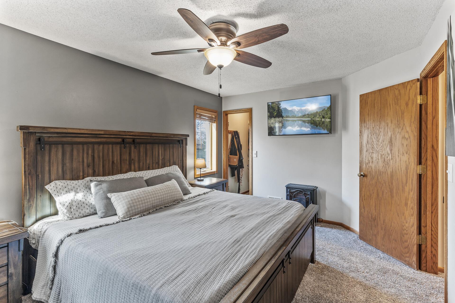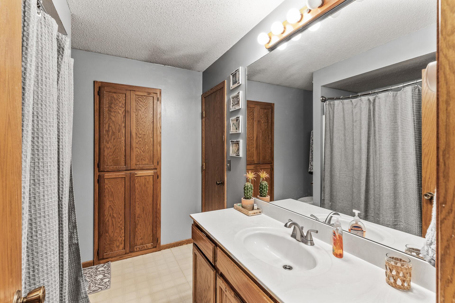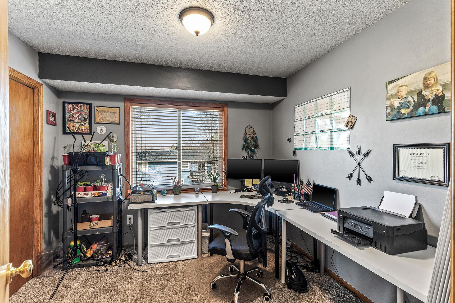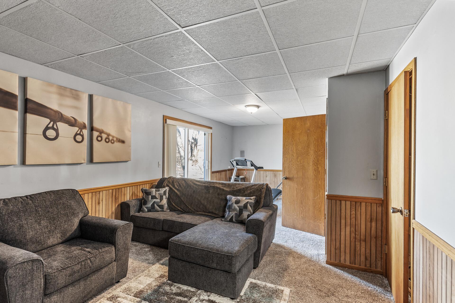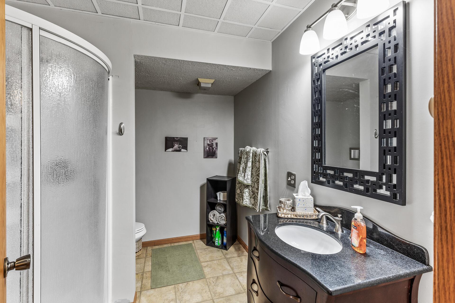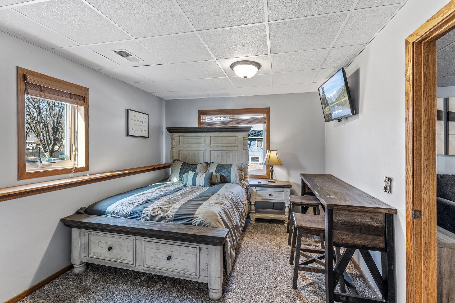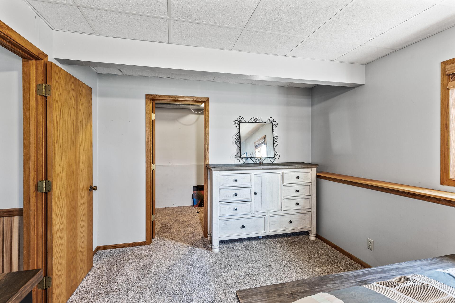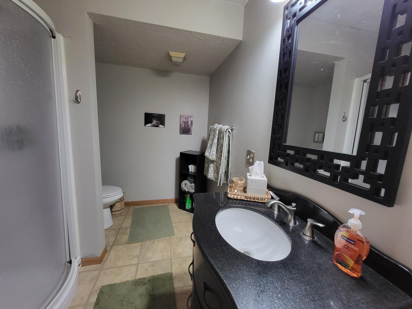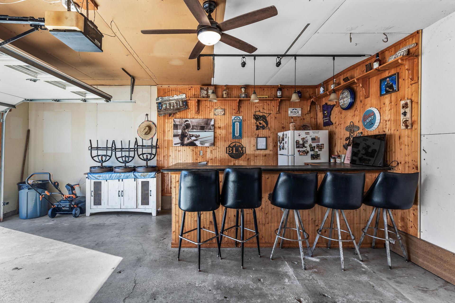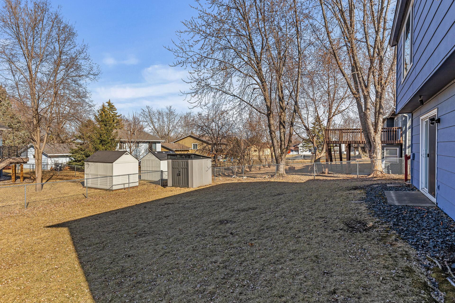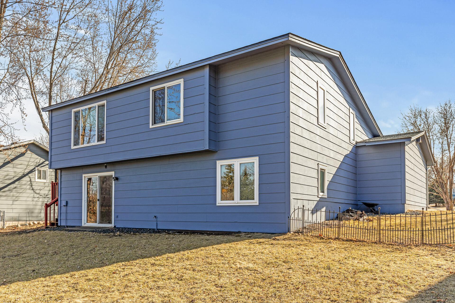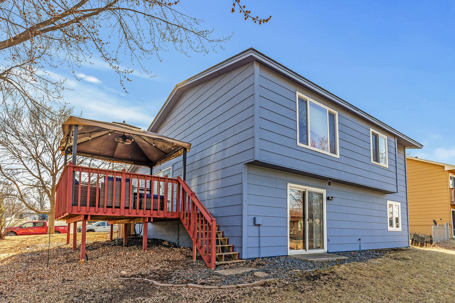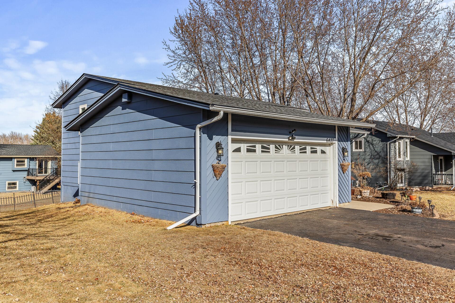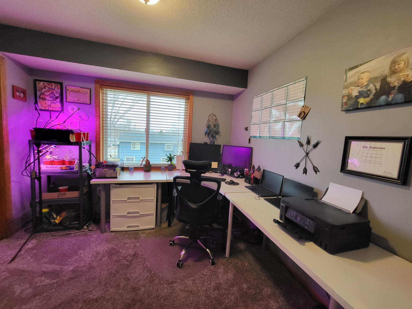6427 173RD STREET
6427 173rd Street, Lakeville (Farmington), 55024, MN
-
Price: $399,900
-
Status type: For Sale
-
City: Lakeville (Farmington)
-
Neighborhood: Dodd Ridge 2nd Add
Bedrooms: 3
Property Size :1988
-
Listing Agent: NST18899,NST53271
-
Property type : Single Family Residence
-
Zip code: 55024
-
Street: 6427 173rd Street
-
Street: 6427 173rd Street
Bathrooms: 2
Year: 1989
Listing Brokerage: Bridge Realty, LLC
FEATURES
- Refrigerator
- Washer
- Microwave
- Exhaust Fan
- Dishwasher
- Water Softener Owned
- Wall Oven
- Double Oven
- Stainless Steel Appliances
DETAILS
Amazing opportunity - relocation for seller. Wonderful home full of 'smart' technology. The kitchen on the main floor is open and loaded with stainless appliances, high ceilings, sky light, vaulted ceilings, dentless sink, new back splash, deck; a great extension to the living space in the home. Enjoy a large dining area, see-through railings to the upper living room/great room over looking the home. A large picture window compliments the upper level bringing in natural sunlight mornings. the master is on upper with a walk through bath, a walk in master closet and room for the 'big' furniture. Both bathrooms are complete with bidets. Enjoy a 2nd bedroom (spacious) - currently used as an office. Brand new carpet in living room, new paint, lighting and kitchen sink/faucet. Complete with a 4th level full of opportunity. New electrical in lower. Roof replaced in 2023 (full) but WAIT - man cave in the garage full of possible fun and neighborhood get-togethers! Enjoy a full bar, angled cedar for appeal, storage, refrigerator, stools and more! Its all here. Owners pride. Don't miss this one!
INTERIOR
Bedrooms: 3
Fin ft² / Living Area: 1988 ft²
Below Ground Living: 959ft²
Bathrooms: 2
Above Ground Living: 1029ft²
-
Basement Details: Block, Daylight/Lookout Windows, Finished, Full, Insulating Concrete Forms, Storage Space, Sump Pump, Walkout,
Appliances Included:
-
- Refrigerator
- Washer
- Microwave
- Exhaust Fan
- Dishwasher
- Water Softener Owned
- Wall Oven
- Double Oven
- Stainless Steel Appliances
EXTERIOR
Air Conditioning: Central Air
Garage Spaces: 2
Construction Materials: N/A
Foundation Size: 1029ft²
Unit Amenities:
-
- Kitchen Window
- Deck
- Natural Woodwork
- Ceiling Fan(s)
- Walk-In Closet
- Vaulted Ceiling(s)
- Washer/Dryer Hookup
- Multiple Phone Lines
- Exercise Room
- Skylight
- Kitchen Center Island
Heating System:
-
- Forced Air
ROOMS
| Lower | Size | ft² |
|---|---|---|
| Family Room | 18x20 | 324 ft² |
| Exercise Room | 10x10 | 100 ft² |
| Bedroom 3 | 20x14 | 400 ft² |
| Main | Size | ft² |
|---|---|---|
| Dining Room | 12x10 | 144 ft² |
| Garage | n/a | 0 ft² |
| Deck | 17x14 | 289 ft² |
| Kitchen | 18x11 | 324 ft² |
| Informal Dining Room | n/a | 0 ft² |
| Upper | Size | ft² |
|---|---|---|
| Living Room | 20x15 | 400 ft² |
| Bedroom 1 | 14x13 | 196 ft² |
| Bedroom 2 | 13x12 | 169 ft² |
| Walk In Closet | n/a | 0 ft² |
LOT
Acres: N/A
Lot Size Dim.: 125x75
Longitude: 44.6992
Latitude: -93.1956
Zoning: Residential-Single Family
FINANCIAL & TAXES
Tax year: 2024
Tax annual amount: $3,776
MISCELLANEOUS
Fuel System: N/A
Sewer System: City Sewer/Connected
Water System: City Water/Connected
ADITIONAL INFORMATION
MLS#: NST7714221
Listing Brokerage: Bridge Realty, LLC

ID: 3534824
Published: March 21, 2025
Last Update: March 21, 2025
Views: 12


