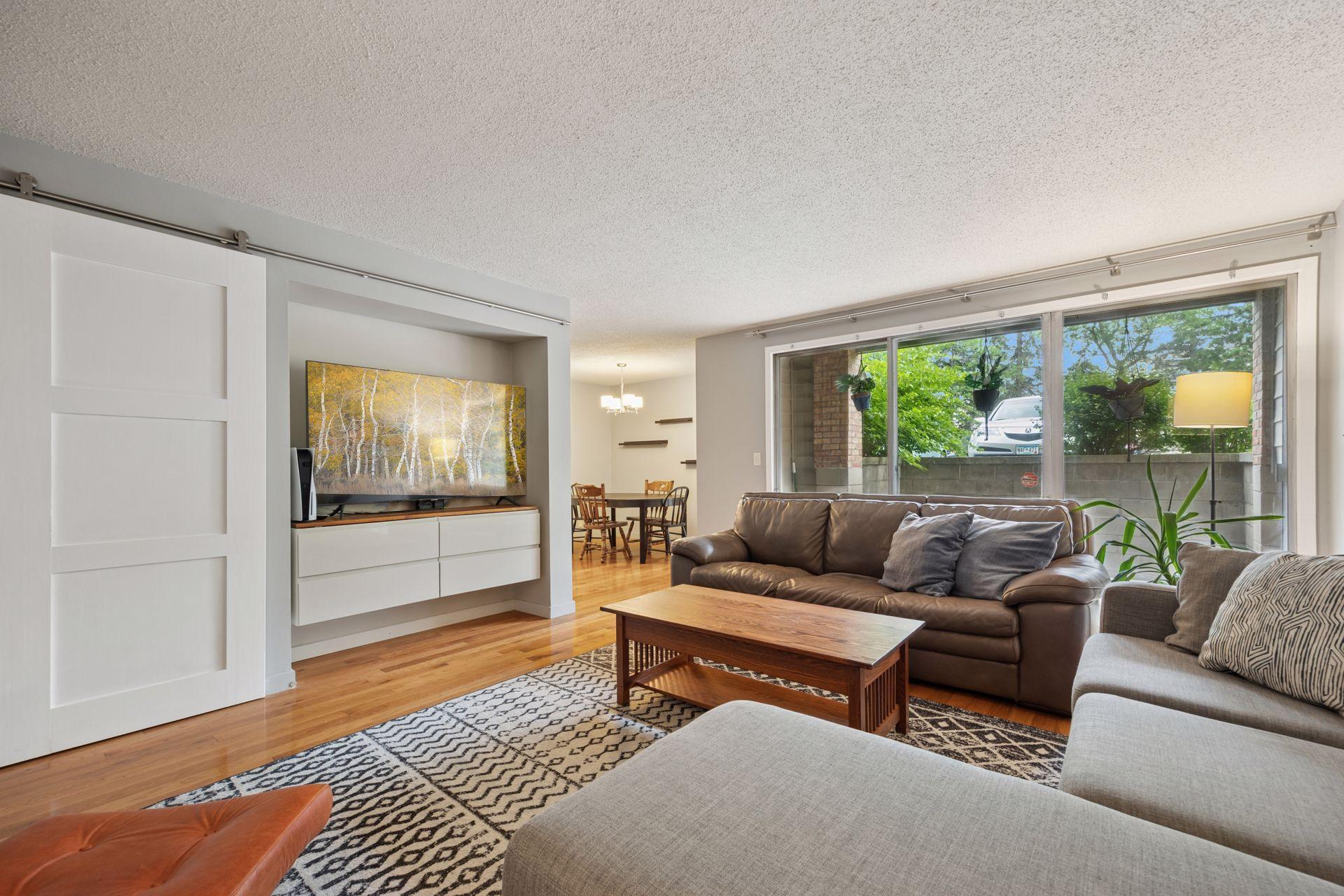6423 COLONY WAY
6423 Colony Way, Minneapolis (Edina), 55435, MN
-
Price: $214,900
-
Status type: For Sale
-
City: Minneapolis (Edina)
-
Neighborhood: Condo 0120 The Colony At Ed Condo
Bedrooms: 2
Property Size :964
-
Listing Agent: NST16460,NST46928
-
Property type : Low Rise
-
Zip code: 55435
-
Street: 6423 Colony Way
-
Street: 6423 Colony Way
Bathrooms: 1
Year: 1964
Listing Brokerage: Coldwell Banker Burnet
FEATURES
- Range
- Refrigerator
- Microwave
- Dishwasher
- Double Oven
- Stainless Steel Appliances
DETAILS
Welcome to this beautifully updated main-level unit at The Colony! This spacious 2-bedroom, 1-bath condo offers the perfect blend of comfort, style, and convenience. The large galley-style kitchen features stylistile flooring, a sleek backsplash, stainless steel appliances, and plenty of counter space, ideal for cooking and meal prep. The expansive living area is filled with natural light and opens to a covered balcony through sliding glass doors, creating a seamless indoor-outdoor living experience. The updated bathroom includes a modern vanity and tiled flooring, while one of the generously sized bedrooms offers access to a second private patio, that’s perfect for enjoying morning coffee or evening relaxation. Additional highlights include an assigned covered garage stall, on-site laundry just steps away, and a private storage locker. The community also offers resort-style amenities including a sparkling outdoor pool, a spacious community/party room, and beautifully maintained grounds. The Colony's prime location near France Avenue and Highway 62 places you directly across from Fairview Southdale Hospital and within walking distance to parks, trails, and public transportation. Commuting is a breeze with express transit lines to downtown Minneapolis just minutes away. Plus, you'll love being close to Southdale Mall, the Galleria, and an abundance of shopping, and dining options.
INTERIOR
Bedrooms: 2
Fin ft² / Living Area: 964 ft²
Below Ground Living: N/A
Bathrooms: 1
Above Ground Living: 964ft²
-
Basement Details: None,
Appliances Included:
-
- Range
- Refrigerator
- Microwave
- Dishwasher
- Double Oven
- Stainless Steel Appliances
EXTERIOR
Air Conditioning: Central Air
Garage Spaces: 1
Construction Materials: N/A
Foundation Size: 964ft²
Unit Amenities:
-
- Hardwood Floors
- Tile Floors
- Main Floor Primary Bedroom
Heating System:
-
- Forced Air
ROOMS
| Main | Size | ft² |
|---|---|---|
| Living Room | 22x15 | 484 ft² |
| Dining Room | 11x10 | 121 ft² |
| Kitchen | 12x8 | 144 ft² |
| Bedroom 1 | 15x12 | 225 ft² |
| Bedroom 2 | 15x11 | 225 ft² |
| Patio | 1x1 | 1 ft² |
LOT
Acres: N/A
Lot Size Dim.: common
Longitude: 44.8871
Latitude: -93.3244
Zoning: Residential-Single Family
FINANCIAL & TAXES
Tax year: 2025
Tax annual amount: $2,506
MISCELLANEOUS
Fuel System: N/A
Sewer System: City Sewer/Connected,City Sewer - In Street
Water System: City Water/Connected,City Water - In Street
ADDITIONAL INFORMATION
MLS#: NST7789177
Listing Brokerage: Coldwell Banker Burnet

ID: 4066549
Published: September 03, 2025
Last Update: September 03, 2025
Views: 16






