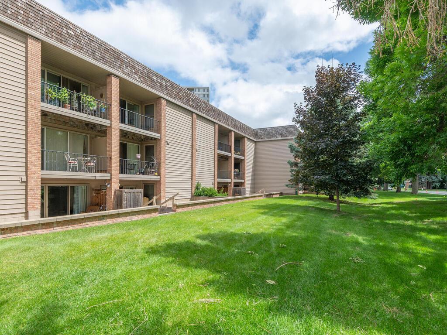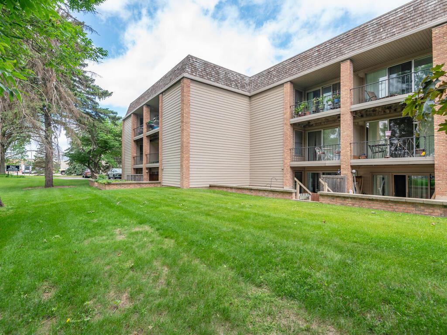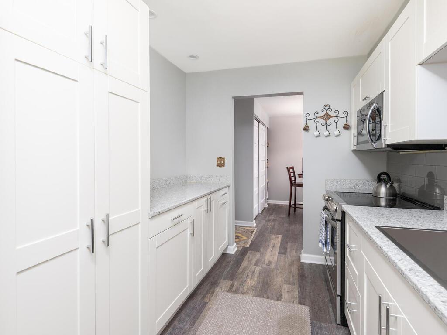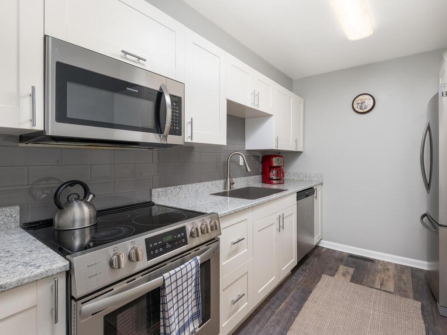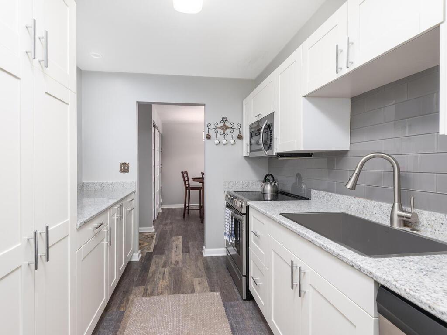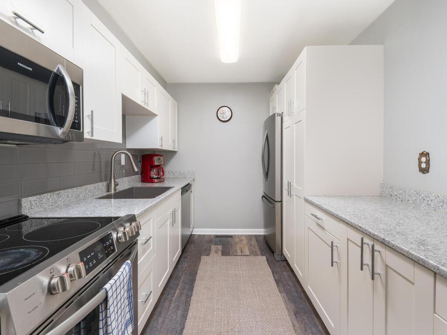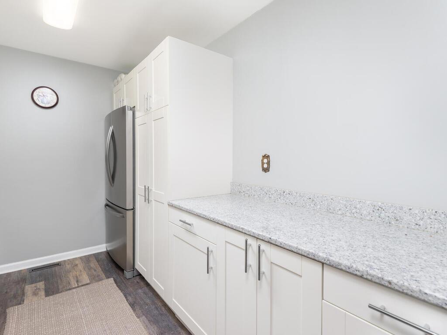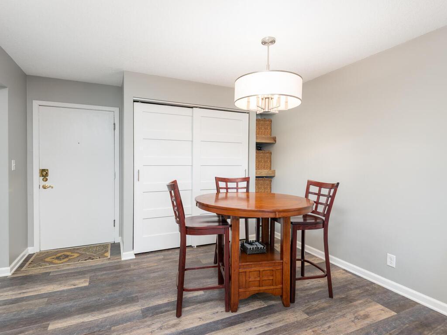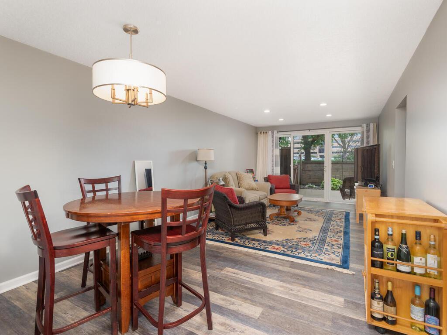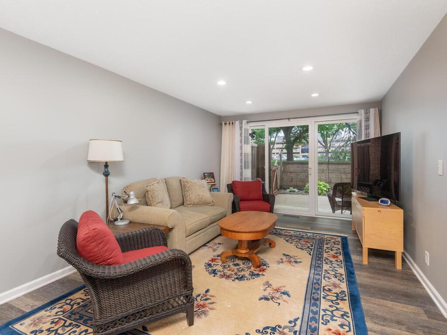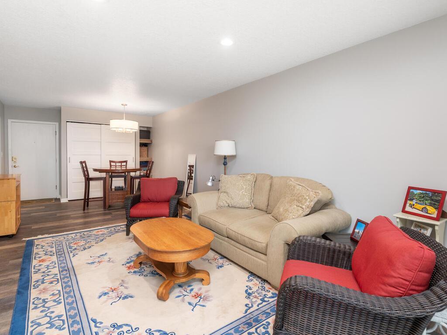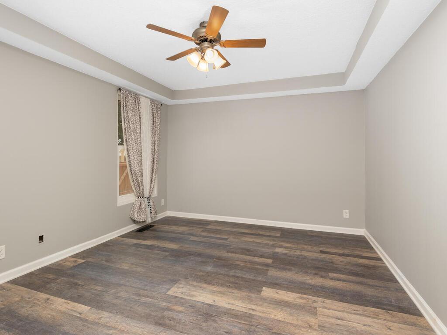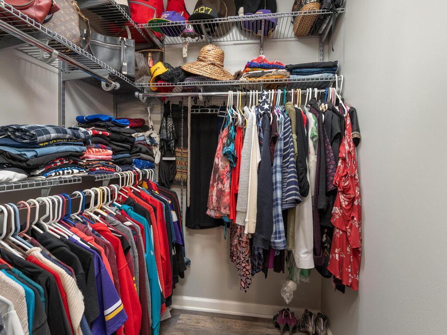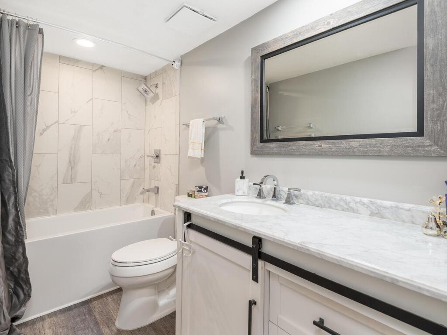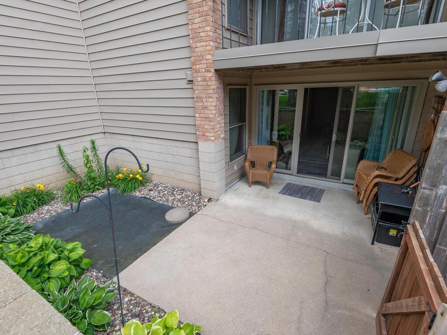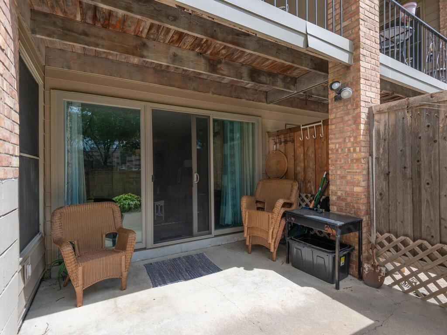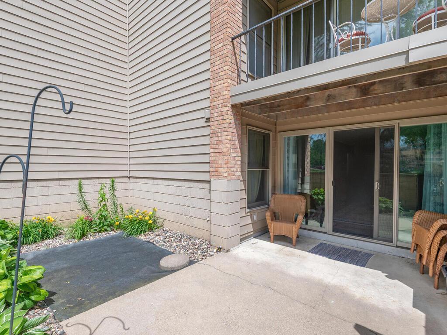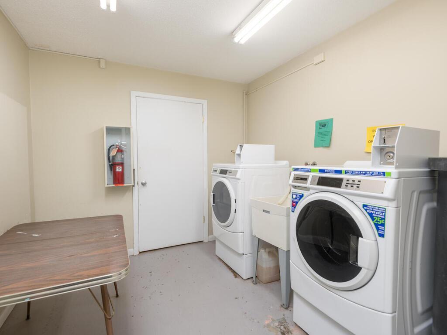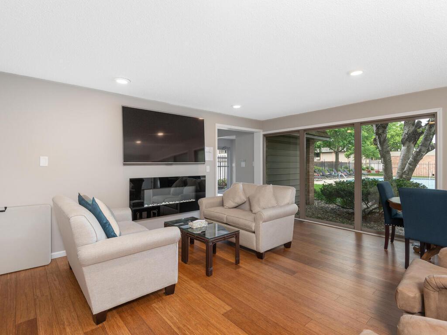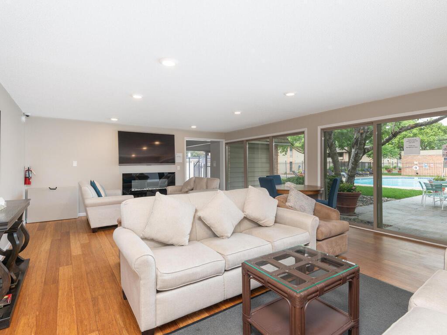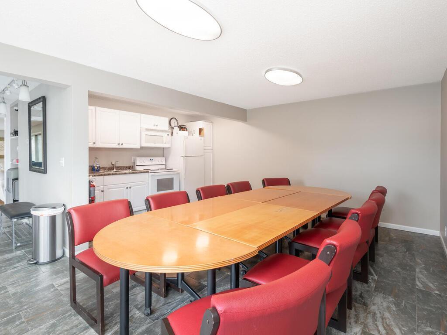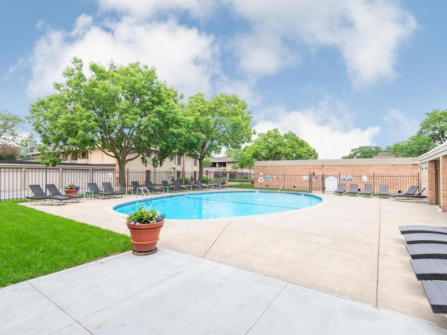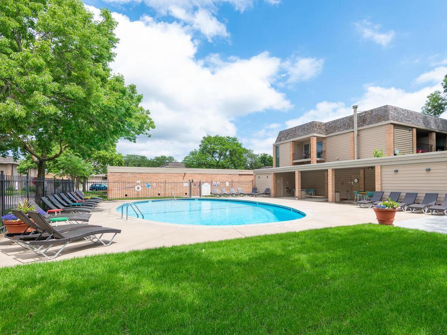6423 COLONY WAY
6423 Colony Way, Minneapolis (Edina), 55435, MN
-
Price: $160,000
-
Status type: For Sale
-
City: Minneapolis (Edina)
-
Neighborhood: Condo 0120 The Colony At Ed Condo
Bedrooms: 1
Property Size :706
-
Listing Agent: NST19604,NST85448
-
Property type : Low Rise
-
Zip code: 55435
-
Street: 6423 Colony Way
-
Street: 6423 Colony Way
Bathrooms: 1
Year: 1964
Listing Brokerage: RE/MAX Advantage Plus
FEATURES
- Range
- Refrigerator
- Microwave
- Dishwasher
- Stainless Steel Appliances
DETAILS
Gorgeous updated main level condo with a huge patio and garden area! This condo was completely remodeled several years ago. No surface was left untouched! The kitchen has so much cabinet space, you won’t know what to do with it! Includes a pantry with pull out drawers, a farmhouse sink, additional cabinets that the other units were not built with under a large expanse of beautiful granite countertop and stainless steel appliances. The bathroom offers a deep soaker tub, updated flooring, vanity, and a wonderful amount of storage. LVP flooring runs throughout the main living area and bedroom. The living room walks out to a generously sized patio that looks out on green space. There is an additional area next to the patio that could be used as a garden, yoga space or anything you’d like! The patio is completely enclosed! Enjoy a view of your patio from the bedroom as well as a walk-in closet. Enjoy the pool located at the other end of the complex on hot days. Within walking distance of Southdale Mall, restaurants, stores, hospitals, with easy access to Highway 62 and 494. This unit comes with a dedicated spot in a covered parking garage. Washers and dryers are coin operated and conveniently located just down the hall. You also get an additional storage closet in a secure area.
INTERIOR
Bedrooms: 1
Fin ft² / Living Area: 706 ft²
Below Ground Living: N/A
Bathrooms: 1
Above Ground Living: 706ft²
-
Basement Details: None,
Appliances Included:
-
- Range
- Refrigerator
- Microwave
- Dishwasher
- Stainless Steel Appliances
EXTERIOR
Air Conditioning: Central Air
Garage Spaces: 1
Construction Materials: N/A
Foundation Size: 706ft²
Unit Amenities:
-
- Patio
- Main Floor Primary Bedroom
- Primary Bedroom Walk-In Closet
Heating System:
-
- Forced Air
ROOMS
| Main | Size | ft² |
|---|---|---|
| Living Room | 15x12 | 225 ft² |
| Dining Room | 12x12 | 144 ft² |
| Kitchen | 12x8 | 144 ft² |
| Bedroom 1 | 14x12 | 196 ft² |
| Walk In Closet | 5x5 | 25 ft² |
| Patio | 18x12 | 324 ft² |
LOT
Acres: N/A
Lot Size Dim.: N/A
Longitude: 44.8871
Latitude: -93.3244
Zoning: Residential-Single Family
FINANCIAL & TAXES
Tax year: 2025
Tax annual amount: $1,360
MISCELLANEOUS
Fuel System: N/A
Sewer System: City Sewer/Connected
Water System: City Water/Connected
ADDITIONAL INFORMATION
MLS#: NST7763484
Listing Brokerage: RE/MAX Advantage Plus

ID: 3823562
Published: June 25, 2025
Last Update: June 25, 2025
Views: 11


