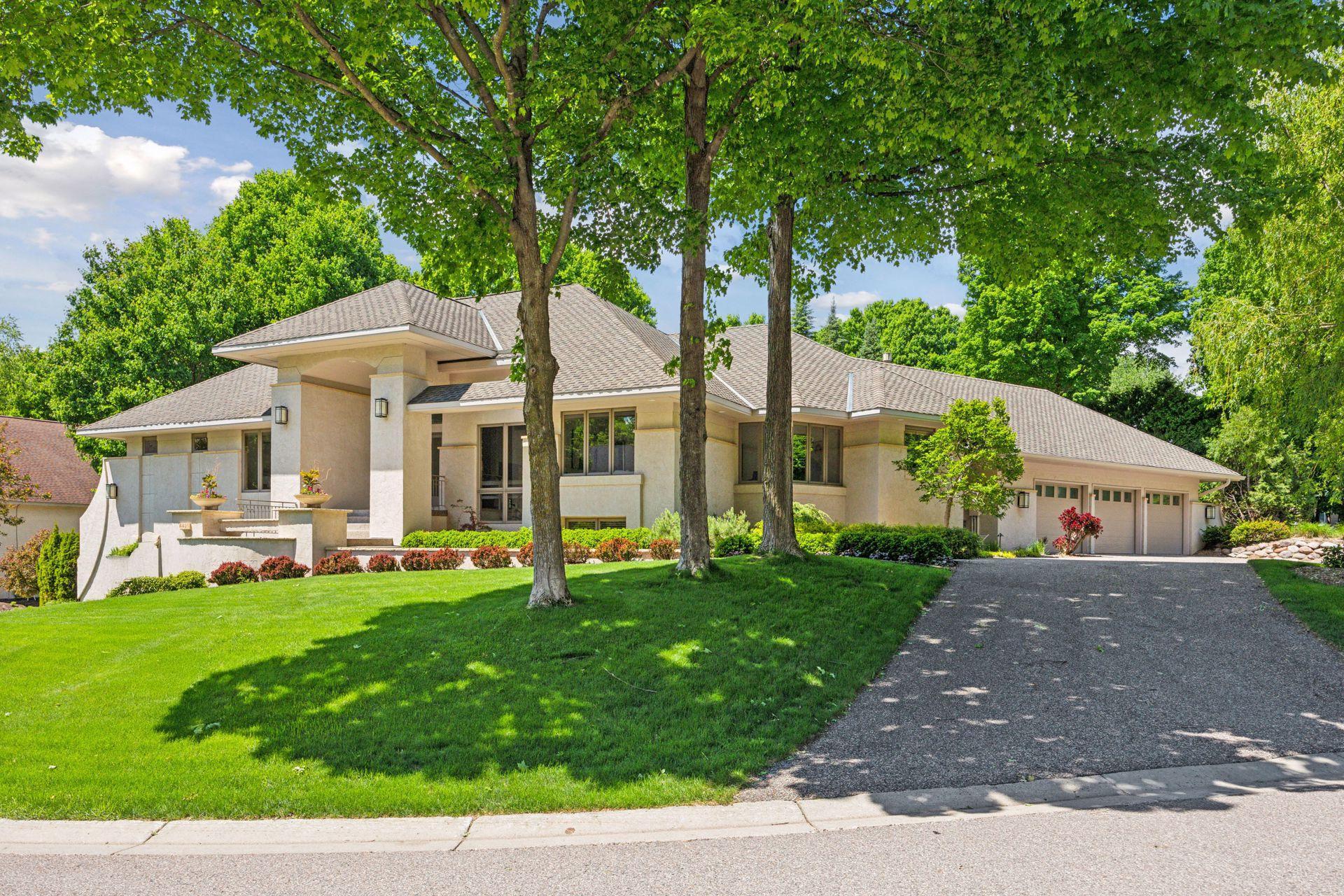6420 THORNBERRY CURVE
6420 Thornberry Curve, Excelsior (Victoria), 55331, MN
-
Price: $1,695,000
-
Status type: For Sale
-
City: Excelsior (Victoria)
-
Neighborhood: Thornberry
Bedrooms: 5
Property Size :5320
-
Listing Agent: NST49293,NST94256
-
Property type : Single Family Residence
-
Zip code: 55331
-
Street: 6420 Thornberry Curve
-
Street: 6420 Thornberry Curve
Bathrooms: 4
Year: 1996
Listing Brokerage: Compass
FEATURES
- Refrigerator
- Washer
- Dryer
- Exhaust Fan
- Dishwasher
- Water Softener Owned
- Disposal
- Freezer
- Wall Oven
- Humidifier
- Air-To-Air Exchanger
- Water Osmosis System
- Water Filtration System
- Electric Water Heater
- Stainless Steel Appliances
DETAILS
This stunning home combines breathtaking curb appeal with luxury finishes and a modern-transitional design throughout. Featuring main-level living, the spacious great room offers soaring ceilings, a beautifully updated fireplace, and large windows that flood the home with natural light. The expansive primary suite includes a fireplace, spa-like bath, custom closet, and private deck. The open kitchen, boasts top-tier appliances, including a steam oven, as well as plentiful storage and an additional butler's pantry/laundry room. The home incorporates Frank Lloyd Wright-inspired details and warm tones throughout. Designed for both relaxation and entertainment, the lower level with 9.5' ceilings includes a wet bar, home theater, game room, exercise room, sauna, and craftroom/office with heated floors. Smart home technology controls sound and more, while the professionally lit, low-maintenance landscaping and built-in BBQ create perfect outdoor spaces. Don't miss the impeccable three stall heated garage with Racedeck, self draining, high performance floor tiles, sink, drain, and car lift for a fourth car or extra storage! With close proximity to Lake Minnetonka, downtown Excelsior, and Carver, Lake Minnetonka Regional and Minnewashta parks and trails -- This incredible home offers the perfect blend of luxury, convenience, and value in the highly-rated Minnetonka School District.
INTERIOR
Bedrooms: 5
Fin ft² / Living Area: 5320 ft²
Below Ground Living: 2590ft²
Bathrooms: 4
Above Ground Living: 2730ft²
-
Basement Details: Block, Egress Window(s), Finished, Full, Walkout,
Appliances Included:
-
- Refrigerator
- Washer
- Dryer
- Exhaust Fan
- Dishwasher
- Water Softener Owned
- Disposal
- Freezer
- Wall Oven
- Humidifier
- Air-To-Air Exchanger
- Water Osmosis System
- Water Filtration System
- Electric Water Heater
- Stainless Steel Appliances
EXTERIOR
Air Conditioning: Central Air
Garage Spaces: 3
Construction Materials: N/A
Foundation Size: 2730ft²
Unit Amenities:
-
- Kitchen Window
- Deck
- Natural Woodwork
- Hardwood Floors
- Walk-In Closet
- Vaulted Ceiling(s)
- In-Ground Sprinkler
- Exercise Room
- Kitchen Center Island
- Wet Bar
- Main Floor Primary Bedroom
- Primary Bedroom Walk-In Closet
Heating System:
-
- Forced Air
- Radiant Floor
ROOMS
| Main | Size | ft² |
|---|---|---|
| Kitchen | 16x13 | 256 ft² |
| Dining Room | 21x24 | 441 ft² |
| Living Room | 27x37 | 729 ft² |
| Bedroom 1 | 17x18 | 289 ft² |
| Bedroom 5 | 13x13 | 169 ft² |
| Lower | Size | ft² |
|---|---|---|
| Bedroom 2 | 12x13 | 144 ft² |
| Bedroom 3 | 13x11 | 169 ft² |
| Bedroom 4 | 18x13 | 324 ft² |
| Exercise Room | 17x13 | 289 ft² |
| Media Room | 30x24 | 900 ft² |
| Family Room | 30x14 | 900 ft² |
| Game Room | 12x12 | 144 ft² |
LOT
Acres: N/A
Lot Size Dim.: Common
Longitude: 44.8883
Latitude: -93.6518
Zoning: Residential-Single Family
FINANCIAL & TAXES
Tax year: 2025
Tax annual amount: $8,645
MISCELLANEOUS
Fuel System: N/A
Sewer System: City Sewer/Connected
Water System: Well
ADITIONAL INFORMATION
MLS#: NST7750356
Listing Brokerage: Compass

ID: 3714674
Published: May 29, 2025
Last Update: May 29, 2025
Views: 7






