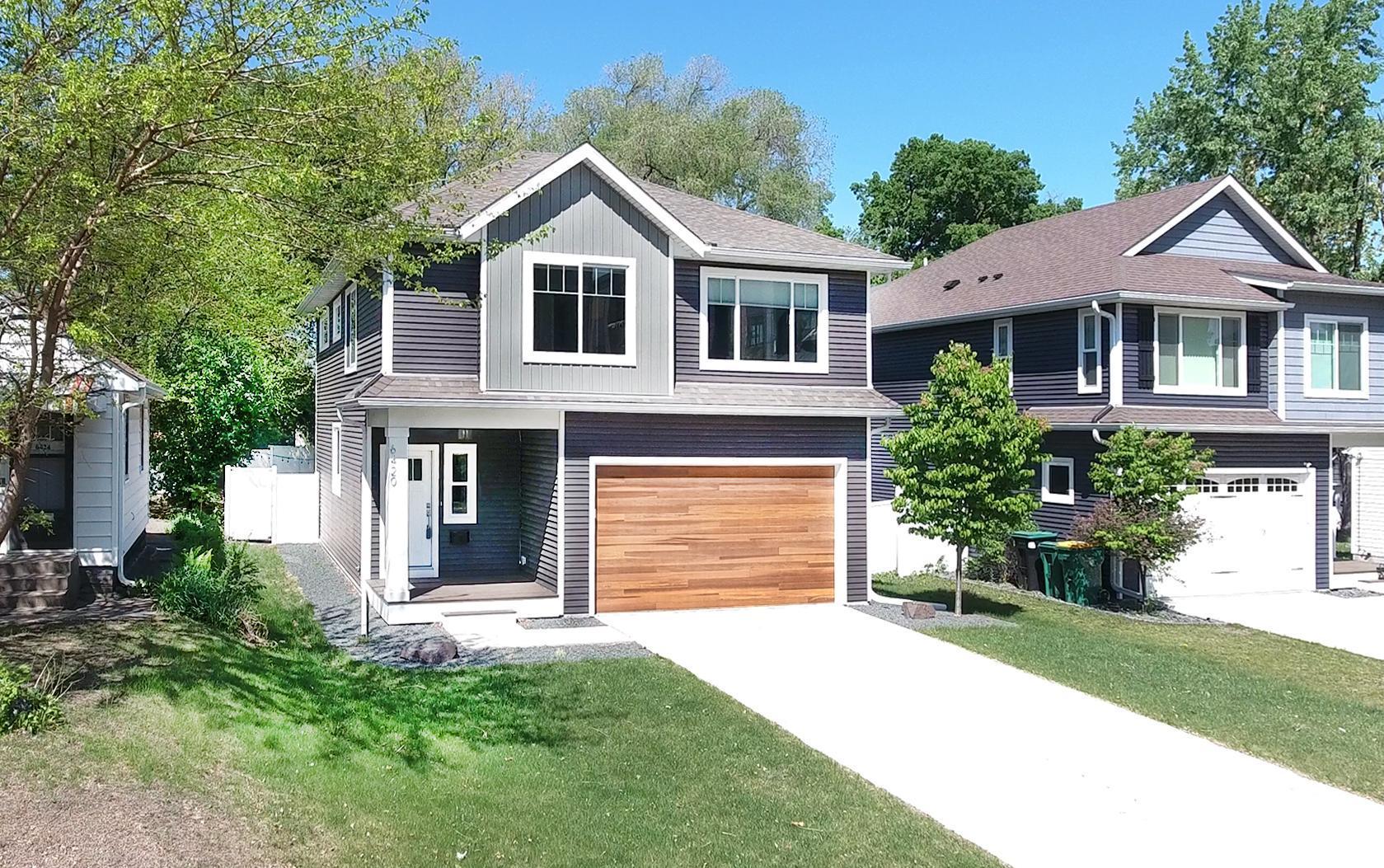6420 16TH AVENUE
6420 16th Avenue, Minneapolis (Richfield), 55423, MN
-
Price: $550,000
-
Status type: For Sale
-
City: Minneapolis (Richfield)
-
Neighborhood: Nokomis Gardens Rgt Gir Pkvw
Bedrooms: 4
Property Size :2145
-
Listing Agent: NST16651,NST52558
-
Property type : Single Family Residence
-
Zip code: 55423
-
Street: 6420 16th Avenue
-
Street: 6420 16th Avenue
Bathrooms: 3
Year: 2018
Listing Brokerage: Edina Realty, Inc.
FEATURES
- Range
- Refrigerator
- Washer
- Dryer
- Microwave
- Dishwasher
- Disposal
DETAILS
This exceptional, recently built custom home still feels like new construction. Its thoughtfully designed 4-level layout offers versatility and functionality that competes impressively with traditional two-story homes. This stunning modern design features soaring 11-foot ceilings on the main level in the kitchen, dining, and great room. Expansive upper windows flood the space with natural light, creating a bright, airy, and inviting atmosphere throughout. The layout showcases a spacious open-concept kitchen and living area, perfect for everyday living and entertaining. Upstairs, you’ll find three generously sized bedrooms, while the finished lower level offers a comfortable family room, a fourth bedroom, dedicated laundry, and ample storage space. Step outside to enjoy a beautifully designed deck and back patio, complete with a cozy firepit—ideal for entertaining or relaxing in a peaceful setting. The landscaped backyard is fully enclosed by a 6-foot, maintenance-free privacy fence, offering both seclusion and security. Additional features include a convenient dog door from the garage leading to a side yard kennel. The insulated, attached two-car garage adds comfort and convenience year-round. Enjoy an unbeatable location. Take advantage of easy access to Literally dozens of restaurants, pubs and dining options just blocks away. The high-end luxury condos across the street elevate and reinforce the strong demand and strong desire for the growth for this location. For this looking to be outdoors -it’s an easy walk to dog park, Lake Nokomis, Minnehaha Creek and all the trails around Lake Hiawatha. This dynamic neighborhood is experiencing a surge of redevelopment, offering endless conveniences and making it an exciting place to call home.
INTERIOR
Bedrooms: 4
Fin ft² / Living Area: 2145 ft²
Below Ground Living: 650ft²
Bathrooms: 3
Above Ground Living: 1495ft²
-
Basement Details: Daylight/Lookout Windows,
Appliances Included:
-
- Range
- Refrigerator
- Washer
- Dryer
- Microwave
- Dishwasher
- Disposal
EXTERIOR
Air Conditioning: Central Air
Garage Spaces: 2
Construction Materials: N/A
Foundation Size: 811ft²
Unit Amenities:
-
- Hardwood Floors
- Tile Floors
Heating System:
-
- Forced Air
ROOMS
| Main | Size | ft² |
|---|---|---|
| Dining Room | 13x10 | 169 ft² |
| Family Room | 16x14 | 256 ft² |
| Kitchen | 17x11 | 289 ft² |
| Deck | 12x14 | 144 ft² |
| Upper | Size | ft² |
|---|---|---|
| Bedroom 1 | 13x13 | 169 ft² |
| Bedroom 2 | 12x10 | 144 ft² |
| Bedroom 3 | 11x10 | 121 ft² |
| Basement | Size | ft² |
|---|---|---|
| Bedroom 4 | 10x10 | 100 ft² |
| Recreation Room | 14x14 | 196 ft² |
| Lower | Size | ft² |
|---|---|---|
| Patio | 12x12 | 144 ft² |
LOT
Acres: N/A
Lot Size Dim.: 50x134
Longitude: 44.8863
Latitude: -93.252
Zoning: Residential-Single Family
FINANCIAL & TAXES
Tax year: 2025
Tax annual amount: $5,847
MISCELLANEOUS
Fuel System: N/A
Sewer System: City Sewer/Connected
Water System: City Water/Connected
ADITIONAL INFORMATION
MLS#: NST7752548
Listing Brokerage: Edina Realty, Inc.

ID: 3735003
Published: June 02, 2025
Last Update: June 02, 2025
Views: 6






