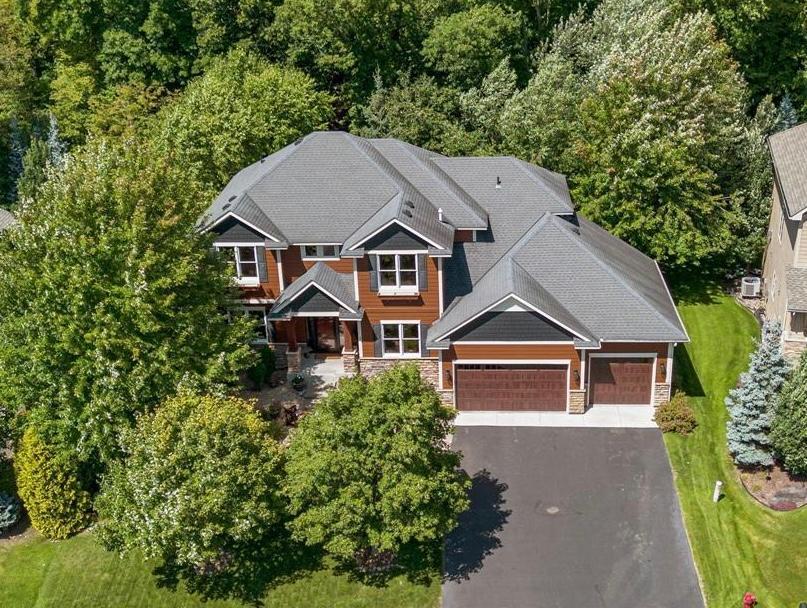6415 QUEENSLAND LANE
6415 Queensland Lane, Maple Grove, 55311, MN
-
Price: $899,900
-
Status type: For Sale
-
City: Maple Grove
-
Neighborhood: Prominence Woods
Bedrooms: 5
Property Size :4121
-
Listing Agent: NST16645,NST54623
-
Property type : Single Family Residence
-
Zip code: 55311
-
Street: 6415 Queensland Lane
-
Street: 6415 Queensland Lane
Bathrooms: 5
Year: 2007
Listing Brokerage: Coldwell Banker Burnet
FEATURES
- Range
- Refrigerator
- Washer
- Dryer
- Microwave
- Exhaust Fan
- Dishwasher
- Disposal
- Cooktop
- Air-To-Air Exchanger
DETAILS
Nestled in the esteemed Prominence Woods neighborhood of Maple Grove, this stunning residence boasts a tranquil and private lot situated on a quiet, no-thru cul-de-sac street. Featuring high-end custom upgrades, the property has undergone recent renovations, including a fresh coat of paint, newly installed high-end oak hardwood floors on the main floor and stairs, a newly added efficient furnace, custom electronic blinds, an expansive grand owner's suite, 2nd-floor laundry, and a Jack and Jill bathroom between two bedrooms. A potential sixth bedroom is available in the lower level, or the space can be utilized for storage. The residence offers a serene atmosphere in the nicely sized screened-in porch or by the fireplace in the cozy family room, overlooking the serene backyard filled with mature trees. The lower-level bonus room is currently used as an exercise room but can be repurposed to suit individual needs. The perfect-sized backyard features a firepit, enjoy your an oversized 3-car garage, and your children will enjoy going to an excellent school district, completing this exceptional offering. A must-see property, this residence showcases pride of ownership.
INTERIOR
Bedrooms: 5
Fin ft² / Living Area: 4121 ft²
Below Ground Living: 1021ft²
Bathrooms: 5
Above Ground Living: 3100ft²
-
Basement Details: Drain Tiled, Egress Window(s), Finished, Full, Sump Pump, Walkout,
Appliances Included:
-
- Range
- Refrigerator
- Washer
- Dryer
- Microwave
- Exhaust Fan
- Dishwasher
- Disposal
- Cooktop
- Air-To-Air Exchanger
EXTERIOR
Air Conditioning: Central Air
Garage Spaces: 3
Construction Materials: N/A
Foundation Size: 1496ft²
Unit Amenities:
-
Heating System:
-
- Forced Air
ROOMS
| Main | Size | ft² |
|---|---|---|
| Dining Room | 13 x 11 | 169 ft² |
| Family Room | 17 x 16 | 289 ft² |
| Kitchen | 18 x 12 | 324 ft² |
| Informal Dining Room | 13 x 11 | 169 ft² |
| Study | 14 x 11 | 196 ft² |
| Screened Porch | n/a | 0 ft² |
| Foyer | n/a | 0 ft² |
| Upper | Size | ft² |
|---|---|---|
| Bedroom 1 | 22 x 15 | 484 ft² |
| Bedroom 2 | 13 x 11 | 169 ft² |
| Bedroom 3 | 12 x 12 | 144 ft² |
| Bedroom 4 | 14 x 11 | 196 ft² |
| Loft | 10 x 9 | 100 ft² |
| Lower | Size | ft² |
|---|---|---|
| Bedroom 5 | 17 x 11 | 289 ft² |
LOT
Acres: N/A
Lot Size Dim.: 80x187x116x192
Longitude: 45.0718
Latitude: -93.5099
Zoning: Residential-Single Family
FINANCIAL & TAXES
Tax year: 2025
Tax annual amount: $10,838
MISCELLANEOUS
Fuel System: N/A
Sewer System: City Sewer/Connected
Water System: City Water/Connected
ADITIONAL INFORMATION
MLS#: NST7747002
Listing Brokerage: Coldwell Banker Burnet

ID: 3702787
Published: May 21, 2025
Last Update: May 21, 2025
Views: 5






