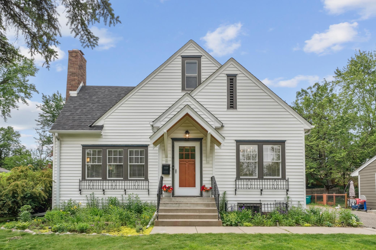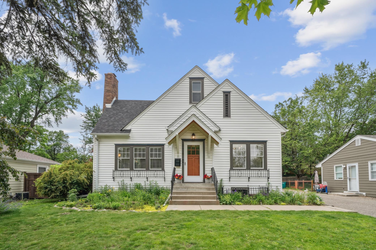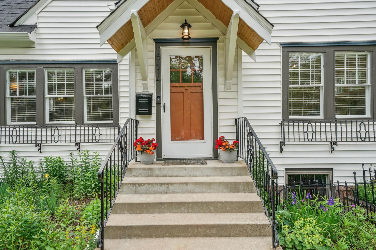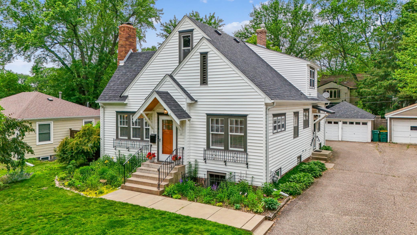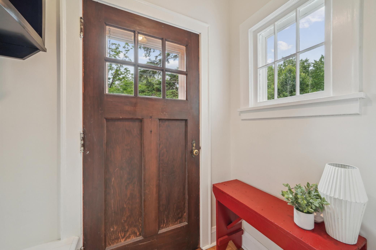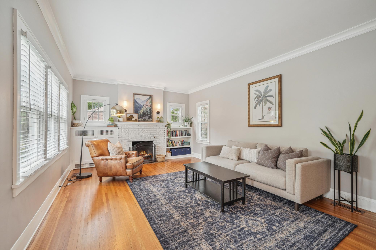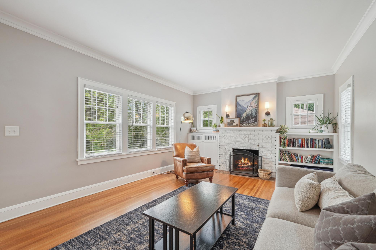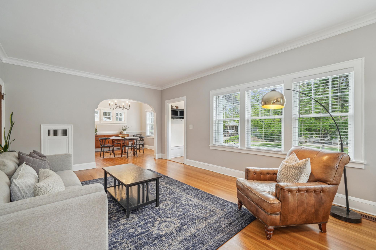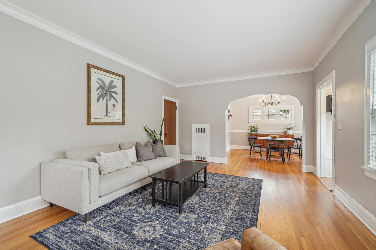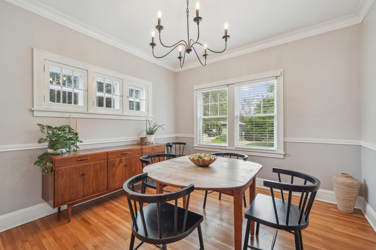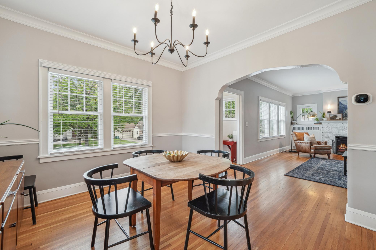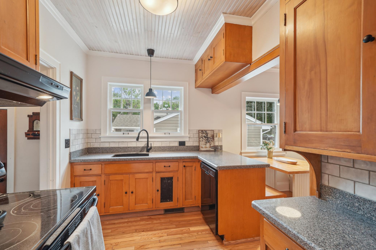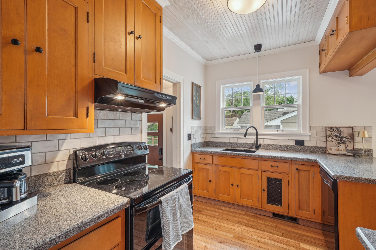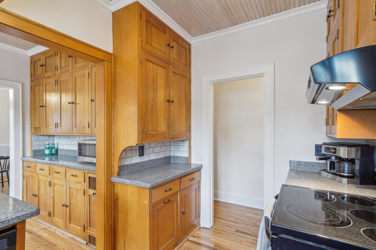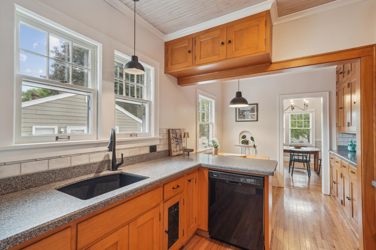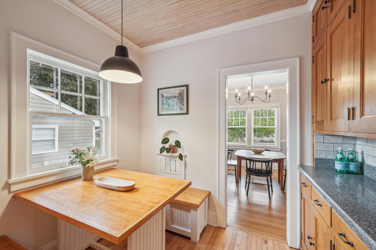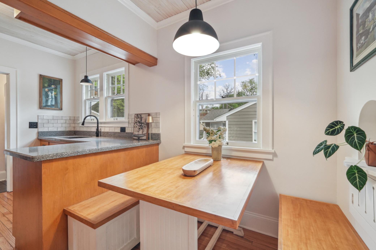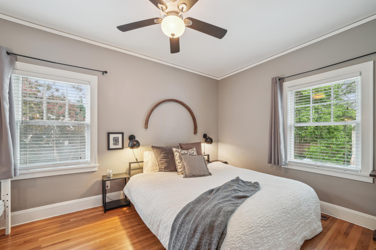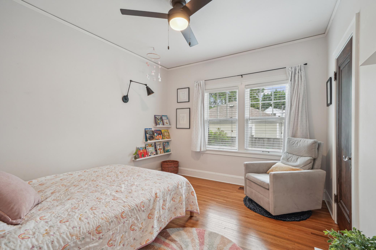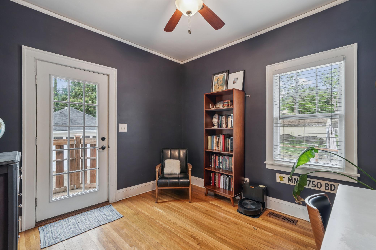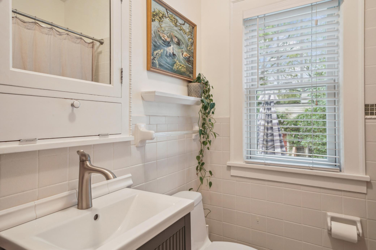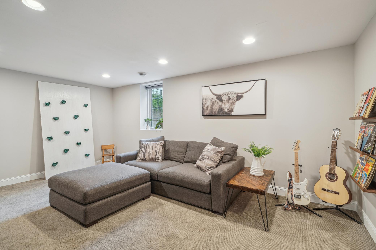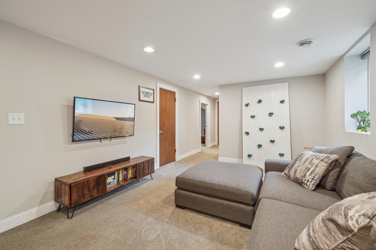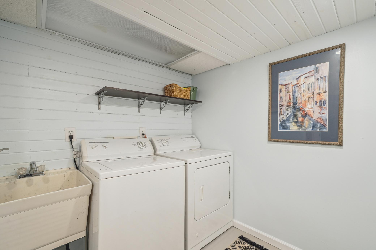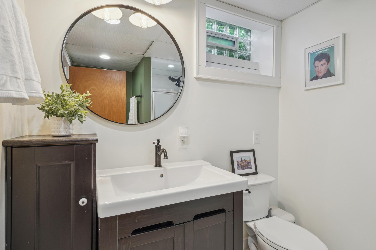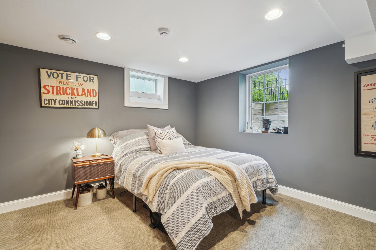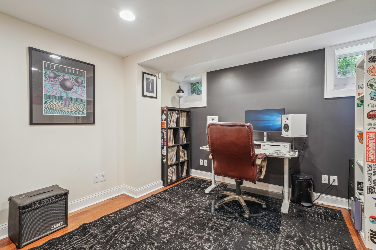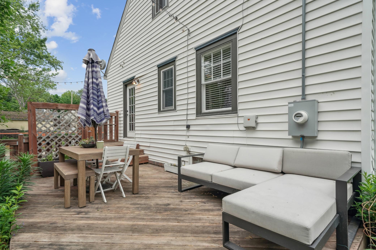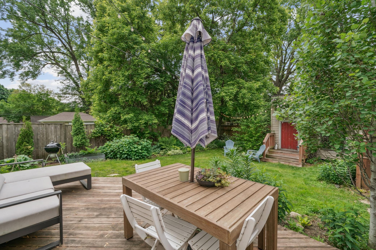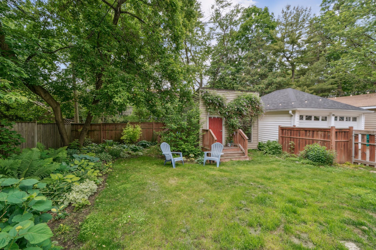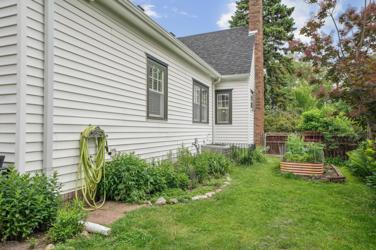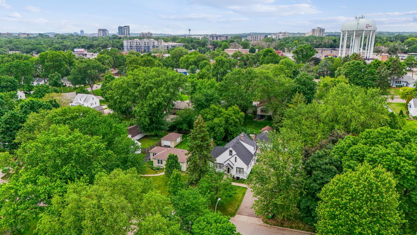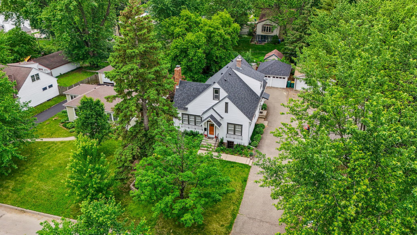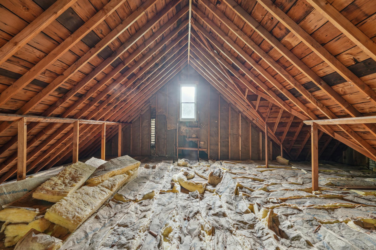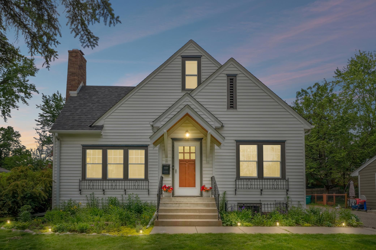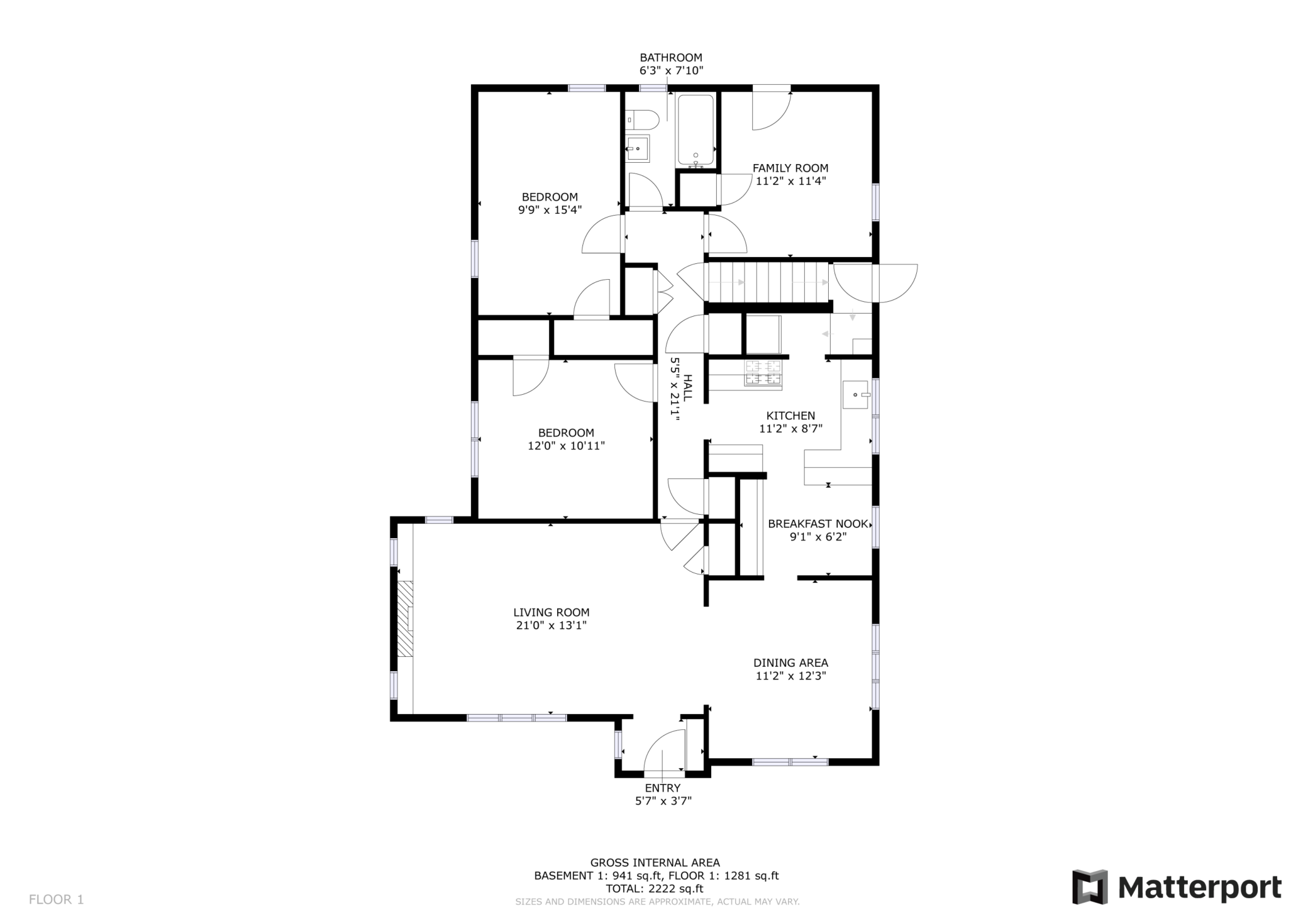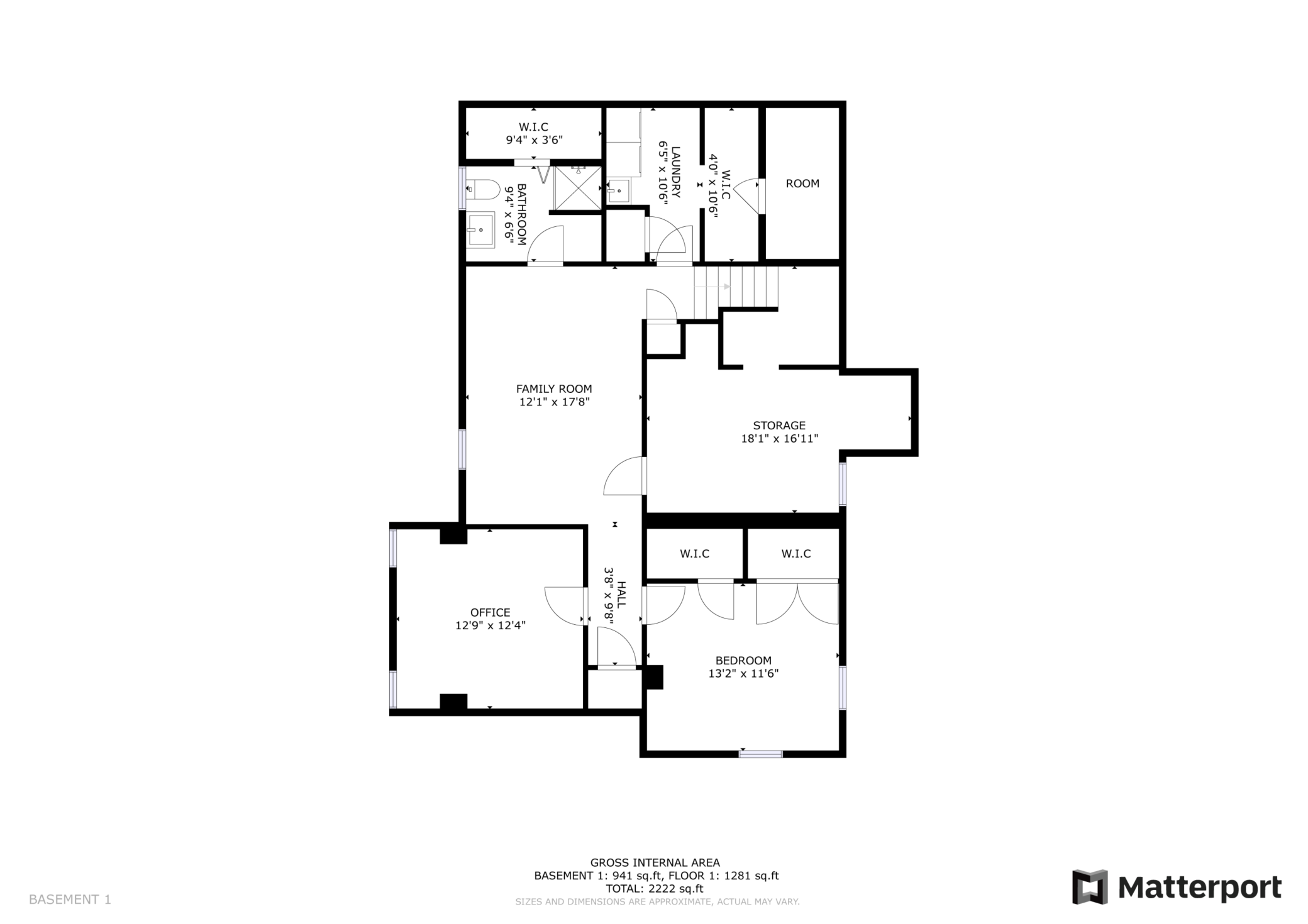6414 MORGAN AVENUE
6414 Morgan Avenue, Minneapolis (Richfield), 55423, MN
-
Price: $435,000
-
Status type: For Sale
-
City: Minneapolis (Richfield)
-
Neighborhood: N/A
Bedrooms: 4
Property Size :2084
-
Listing Agent: NST16633,NST102693
-
Property type : Single Family Residence
-
Zip code: 55423
-
Street: 6414 Morgan Avenue
-
Street: 6414 Morgan Avenue
Bathrooms: 2
Year: 1929
Listing Brokerage: Coldwell Banker Burnet
FEATURES
- Range
- Refrigerator
- Washer
- Dryer
- Microwave
- Exhaust Fan
- Dishwasher
- Disposal
DETAILS
Multiple offers received, the sellers are requesting highest and best offers to be submitted by 8:00 p.m. tonight 7/26. This 4-bedroom, 2-bath home with a 2-car garage is full of character, comfort, and opportunity. The updated kitchen blends seamlessly with the home’s original charm, and the formal living and dining rooms are bathed in natural light. The lower level has been tastefully finished with a newly added bathroom, offering flexible living space and an office/flex room. Step outside into a dreamy backyard oasis—lush, private, and anchored by a spacious back deck ideal for quiet mornings or summer gatherings. Upstairs, the unfinished second level is a rare opportunity to build instant equity—whether it becomes a luxurious primary suite, creative space, or additional bedrooms, the potential is yours to define. A perfect mix of charm, updates, and future value awaits. Many updates include a new roof in 2021 and new furnace in 2023!
INTERIOR
Bedrooms: 4
Fin ft² / Living Area: 2084 ft²
Below Ground Living: 750ft²
Bathrooms: 2
Above Ground Living: 1334ft²
-
Basement Details: Daylight/Lookout Windows, Egress Window(s), Finished, Full,
Appliances Included:
-
- Range
- Refrigerator
- Washer
- Dryer
- Microwave
- Exhaust Fan
- Dishwasher
- Disposal
EXTERIOR
Air Conditioning: Central Air
Garage Spaces: 2
Construction Materials: N/A
Foundation Size: 1334ft²
Unit Amenities:
-
- Deck
- Main Floor Primary Bedroom
Heating System:
-
- Forced Air
ROOMS
| Main | Size | ft² |
|---|---|---|
| Living Room | 21x13 | 441 ft² |
| Dining Room | 11x12 | 121 ft² |
| Kitchen | 15x12 | 225 ft² |
| Bedroom 1 | 15x10 | 225 ft² |
| Bedroom 2 | 12x11 | 144 ft² |
| Bedroom 3 | 10x11 | 100 ft² |
| Lower | Size | ft² |
|---|---|---|
| Family Room | 18x13 | 324 ft² |
| Bedroom 4 | 12x13 | 144 ft² |
| Flex Room | 11x13 | 121 ft² |
| Laundry | 10x7 | 100 ft² |
| Workshop | 16x17 | 256 ft² |
LOT
Acres: N/A
Lot Size Dim.: 60x135
Longitude: 44.8865
Latitude: -93.3052
Zoning: Residential-Single Family
FINANCIAL & TAXES
Tax year: 2025
Tax annual amount: $5,397
MISCELLANEOUS
Fuel System: N/A
Sewer System: City Sewer/Connected
Water System: City Water/Connected
ADDITIONAL INFORMATION
MLS#: NST7776869
Listing Brokerage: Coldwell Banker Burnet

ID: 3917639
Published: December 31, 1969
Last Update: July 25, 2025
Views: 5


