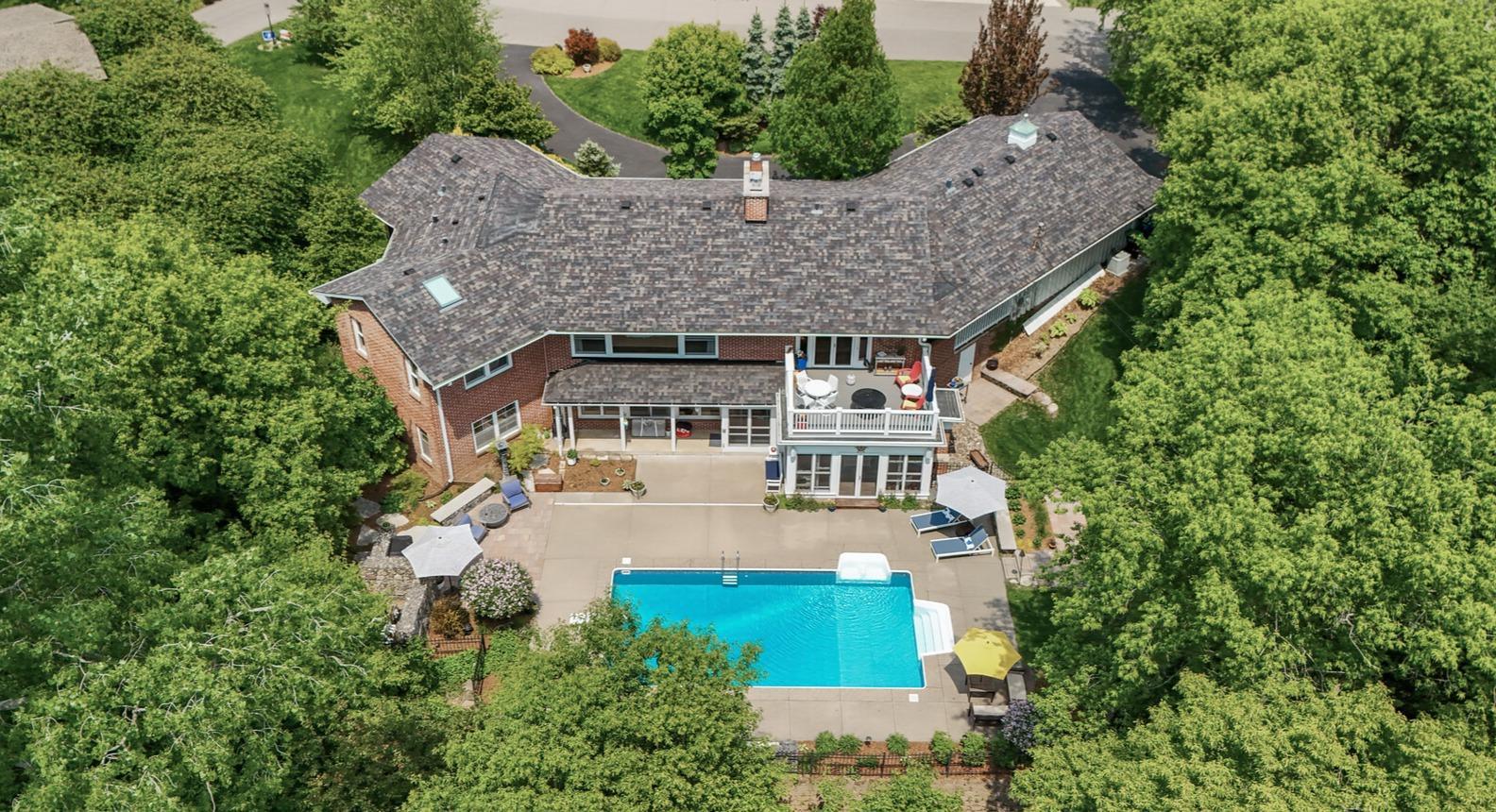6413 MENDELSSOHN LANE
6413 Mendelssohn Lane, Edina, 55343, MN
-
Price: $985,000
-
Status type: For Sale
-
City: Edina
-
Neighborhood: Mendelssohn Heights
Bedrooms: 4
Property Size :4239
-
Listing Agent: NST11236,NST60537
-
Property type : Single Family Residence
-
Zip code: 55343
-
Street: 6413 Mendelssohn Lane
-
Street: 6413 Mendelssohn Lane
Bathrooms: 4
Year: 1957
Listing Brokerage: Keller Williams Integrity Realty
FEATURES
- Refrigerator
- Dishwasher
- Cooktop
- Wall Oven
- Double Oven
DETAILS
This wonderful home offers classic curb appeal with curved driveway, timeless architecture, and a peaceful setting—but the backyard oasis truly steals the show! Featuring 4 bedrooms, 4 bathrooms, and over 4,200 sq ft, this home blends generous living spaces with thoughtful design. Step inside to a welcoming spacious foyer and onward to the formal living room, filled with natural light, treeline and pond views and anchored by a lovely fireplace. The formal dining room walks out to a maintenance-free deck, perfect for entertaining. The kitchen is a standout with abundant counter and cabinet space, center island, eat-in area, and a charming balcony. Two bedrooms and three bathrooms complete this level. The walk-out lower level is just as inviting, featuring a large family room with parquet floors, a second fireplace, two additional bedrooms, a full bath, and a sunroom with a third fireplace and walkout to pool deck—an absolute highlight of the home. Outdoors, enjoy resort-style living with an in-ground heated pool, expansive pool deck, multiple lounging areas, water feature, and tranquil pond views—all surrounded by mature trees for unmatched privacy. This one-of-a-kind property offers the perfect mix of comfort, style, and outdoor fun. A rare opportunity you won’t want to miss!
INTERIOR
Bedrooms: 4
Fin ft² / Living Area: 4239 ft²
Below Ground Living: 2111ft²
Bathrooms: 4
Above Ground Living: 2128ft²
-
Basement Details: Block, Daylight/Lookout Windows, Finished, Full, Walkout,
Appliances Included:
-
- Refrigerator
- Dishwasher
- Cooktop
- Wall Oven
- Double Oven
EXTERIOR
Air Conditioning: Central Air
Garage Spaces: 2
Construction Materials: N/A
Foundation Size: 2188ft²
Unit Amenities:
-
- Patio
- Kitchen Window
- Deck
- Porch
- Natural Woodwork
- Hardwood Floors
- Sun Room
- Balcony
- Ceiling Fan(s)
- Walk-In Closet
- In-Ground Sprinkler
- Kitchen Center Island
- Tile Floors
- Main Floor Primary Bedroom
Heating System:
-
- Forced Air
ROOMS
| Main | Size | ft² |
|---|---|---|
| Foyer | 23x11 | 529 ft² |
| Living Room | 23x16 | 529 ft² |
| Dining Room | 20x13 | 400 ft² |
| Kitchen | 23x14 | 529 ft² |
| Bedroom 1 | 23x22 | 529 ft² |
| Bedroom 2 | 17x16 | 289 ft² |
| Lower | Size | ft² |
|---|---|---|
| Family Room | 25x17 | 625 ft² |
| Flex Room | 18x13 | 324 ft² |
| Bedroom 3 | 20x17 | 400 ft² |
| Bedroom 4 | 17x14 | 289 ft² |
| Walk In Closet | 10x4 | 100 ft² |
| Three Season Porch | 22x12 | 484 ft² |
| Patio | 74x44 | 5476 ft² |
LOT
Acres: N/A
Lot Size Dim.: N 121X167X125X178
Longitude: 44.9155
Latitude: -93.3874
Zoning: Residential-Single Family
FINANCIAL & TAXES
Tax year: 2025
Tax annual amount: $9,075
MISCELLANEOUS
Fuel System: N/A
Sewer System: City Sewer/Connected
Water System: City Water/Connected
ADITIONAL INFORMATION
MLS#: NST7749006
Listing Brokerage: Keller Williams Integrity Realty

ID: 3741194
Published: June 04, 2025
Last Update: June 04, 2025
Views: 4






