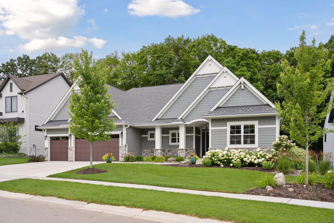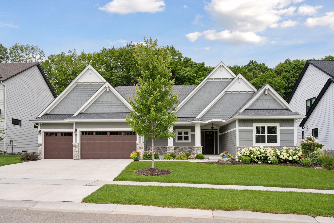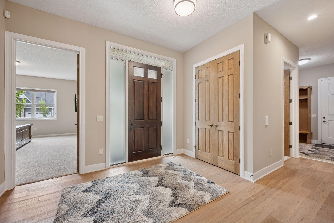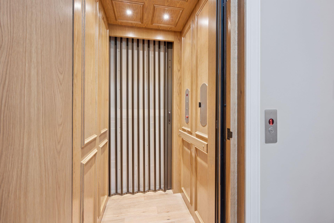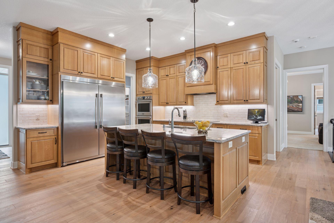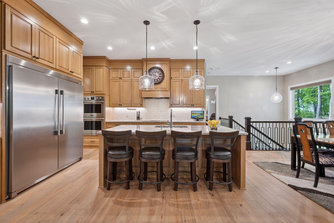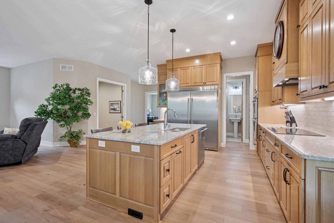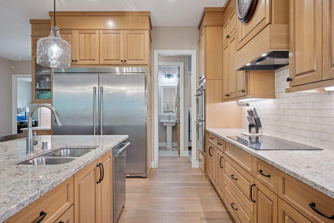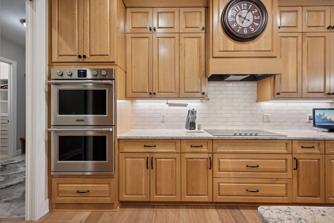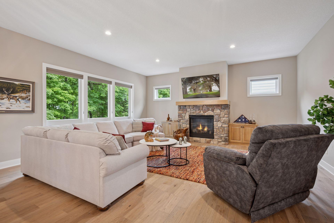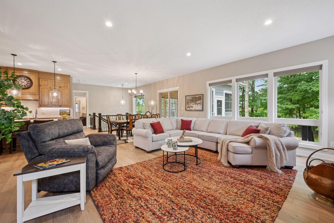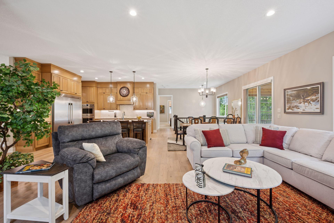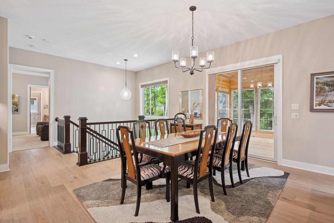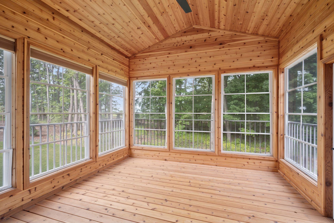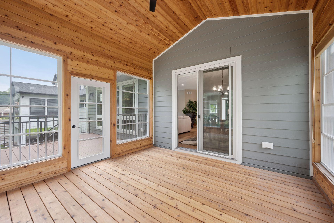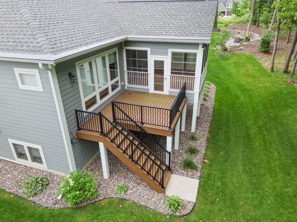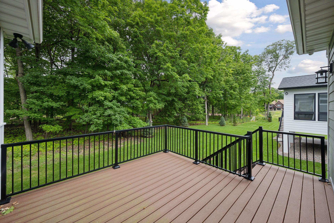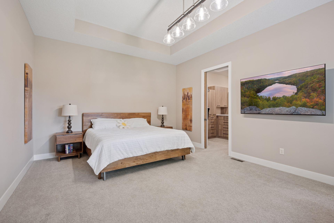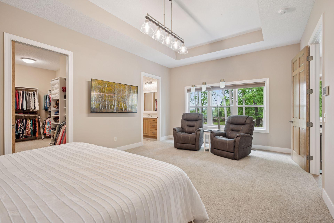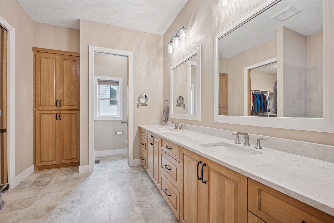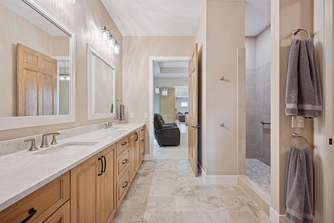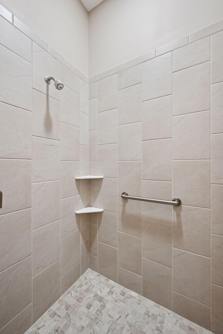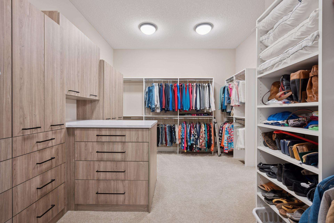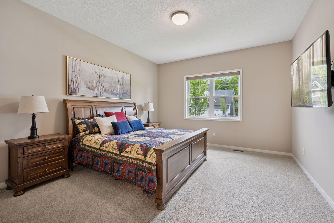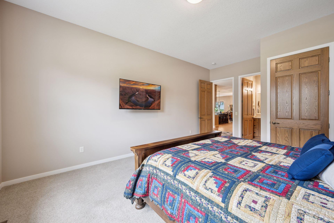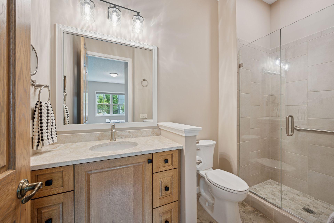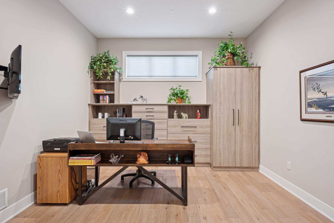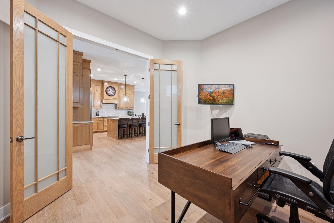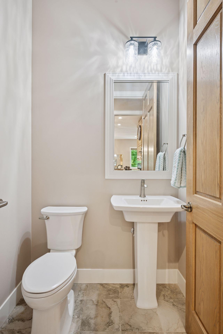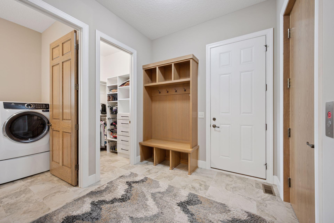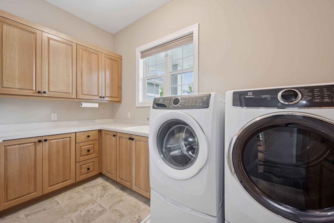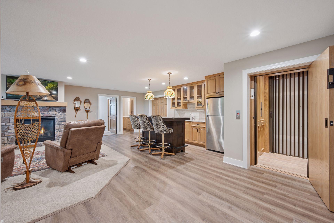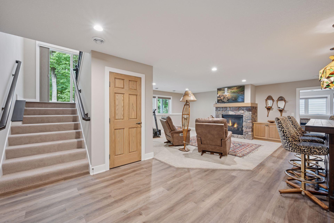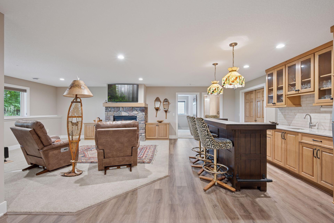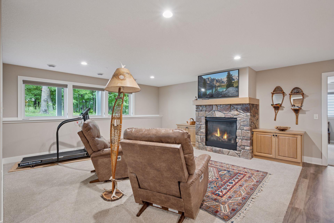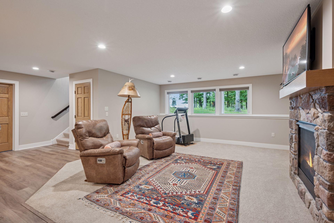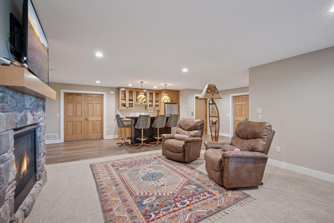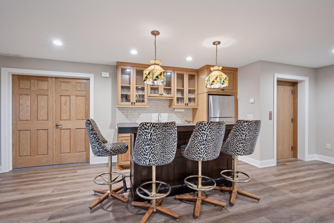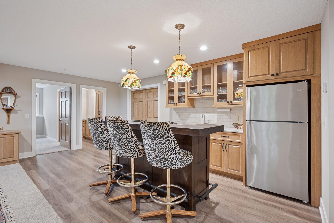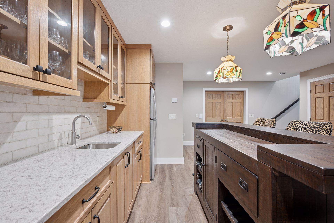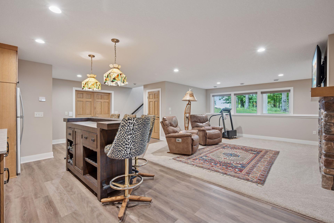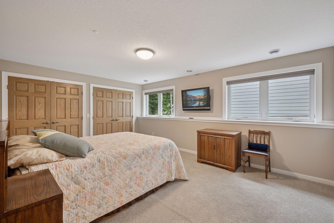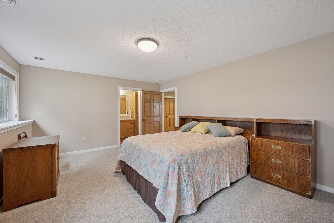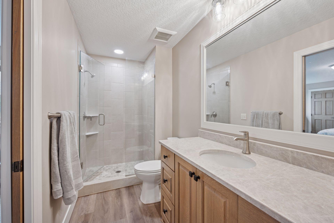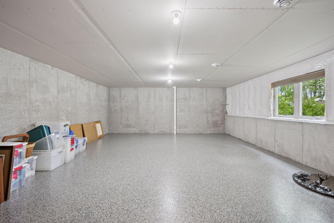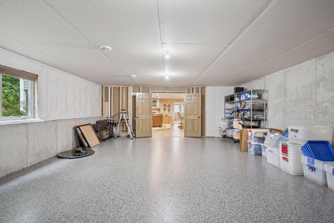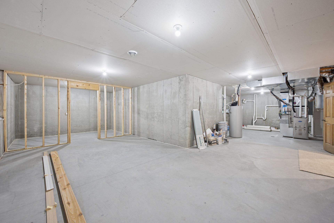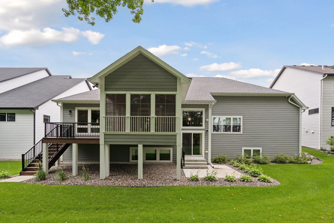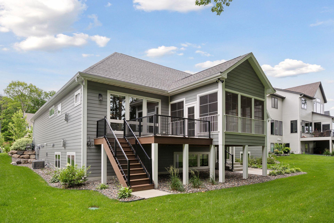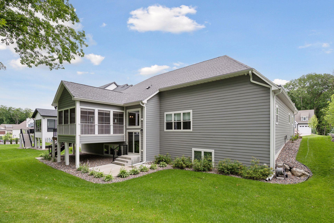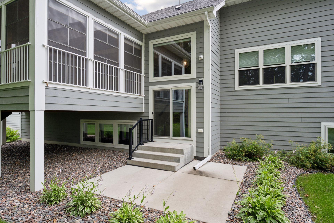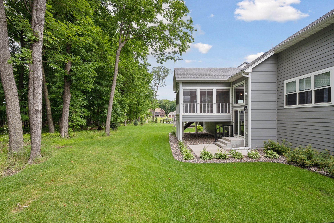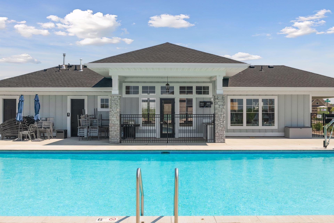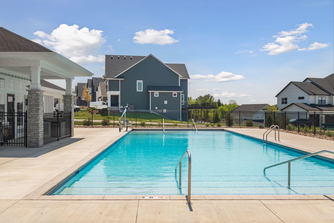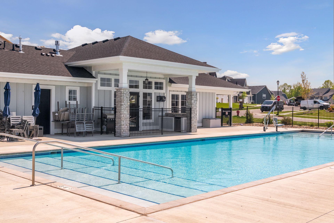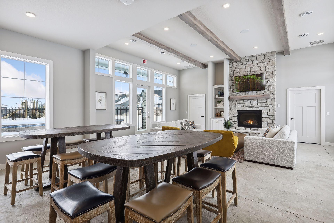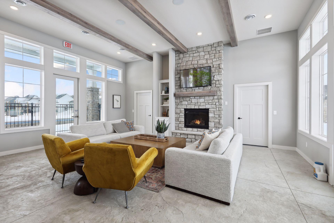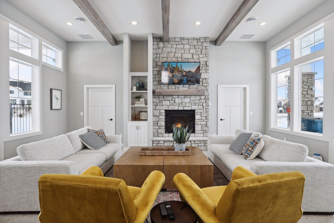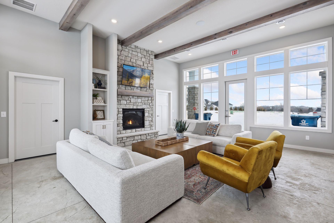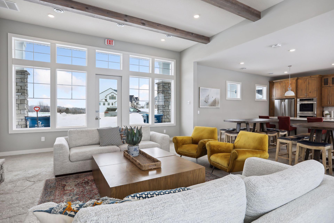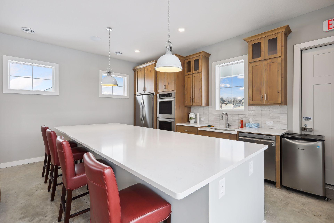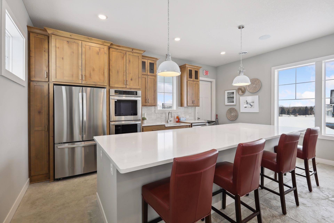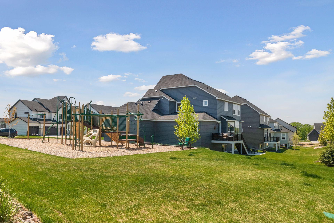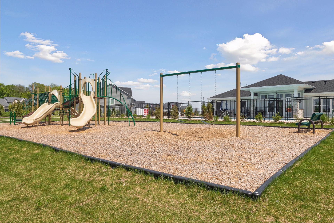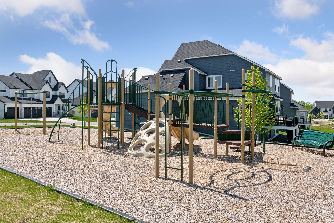6413 ARCHER LANE
6413 Archer Lane, Maple Grove, 55311, MN
-
Price: $1,595,000
-
Status type: For Sale
-
City: Maple Grove
-
Neighborhood: The Ridge At Elm Creek
Bedrooms: 3
Property Size :4785
-
Listing Agent: NST49293,NST42403
-
Property type : Single Family Residence
-
Zip code: 55311
-
Street: 6413 Archer Lane
-
Street: 6413 Archer Lane
Bathrooms: 4
Year: 2022
Listing Brokerage: Compass
DETAILS
With architectural excellence and modern luxury, this enhanced Springfield model by NIH Homes has something for everyone! For those who want to impress, there's the stunning front staircase, the bright large open sun room, and a grand vaulted ceiling with upper windows in primary suite. If design is the key for you, then enjoy the multiple flex rooms, vast entertainment spaces and places to hide-away for work or personal time. Nestled in an exclusive custom n’hood, residents enjoy access to a community pool & clubhouse. All in top ranked Wayzata schools and the personal attention to craftsmanship found in every NIH Home.
INTERIOR
Bedrooms: 3
Fin ft² / Living Area: 4785 ft²
Below Ground Living: 1931ft²
Bathrooms: 4
Above Ground Living: 2854ft²
-
Basement Details: Daylight/Lookout Windows, Finished, Full, Concrete,
Appliances Included:
-
EXTERIOR
Air Conditioning: Central Air
Garage Spaces: 3
Construction Materials: N/A
Foundation Size: 2658ft²
Unit Amenities:
-
Heating System:
-
- Forced Air
ROOMS
| Main | Size | ft² |
|---|---|---|
| Dining Room | 14x14 | 196 ft² |
| Kitchen | 15x14 | 225 ft² |
| Bedroom 1 | 14x21 | 196 ft² |
| Bedroom 2 | 14x15.5 | 215.83 ft² |
| Great Room | 14.5x20 | 209.04 ft² |
| Study | 12.5x12 | 155.21 ft² |
| Screened Porch | 14x14 | 196 ft² |
| Deck | 12x12 | 144 ft² |
| Lower | Size | ft² |
|---|---|---|
| Family Room | 39x28 | 1521 ft² |
| Bedroom 3 | 13x16 | 169 ft² |
LOT
Acres: N/A
Lot Size Dim.: E86X193X85X202
Longitude: 45.0712
Latitude: -93.4885
Zoning: Residential-Single Family
FINANCIAL & TAXES
Tax year: 2025
Tax annual amount: $15,996
MISCELLANEOUS
Fuel System: N/A
Sewer System: City Sewer/Connected
Water System: City Water/Connected
ADDITIONAL INFORMATION
MLS#: NST7779542
Listing Brokerage: Compass

ID: 3943361
Published: July 30, 2025
Last Update: July 30, 2025
Views: 15


