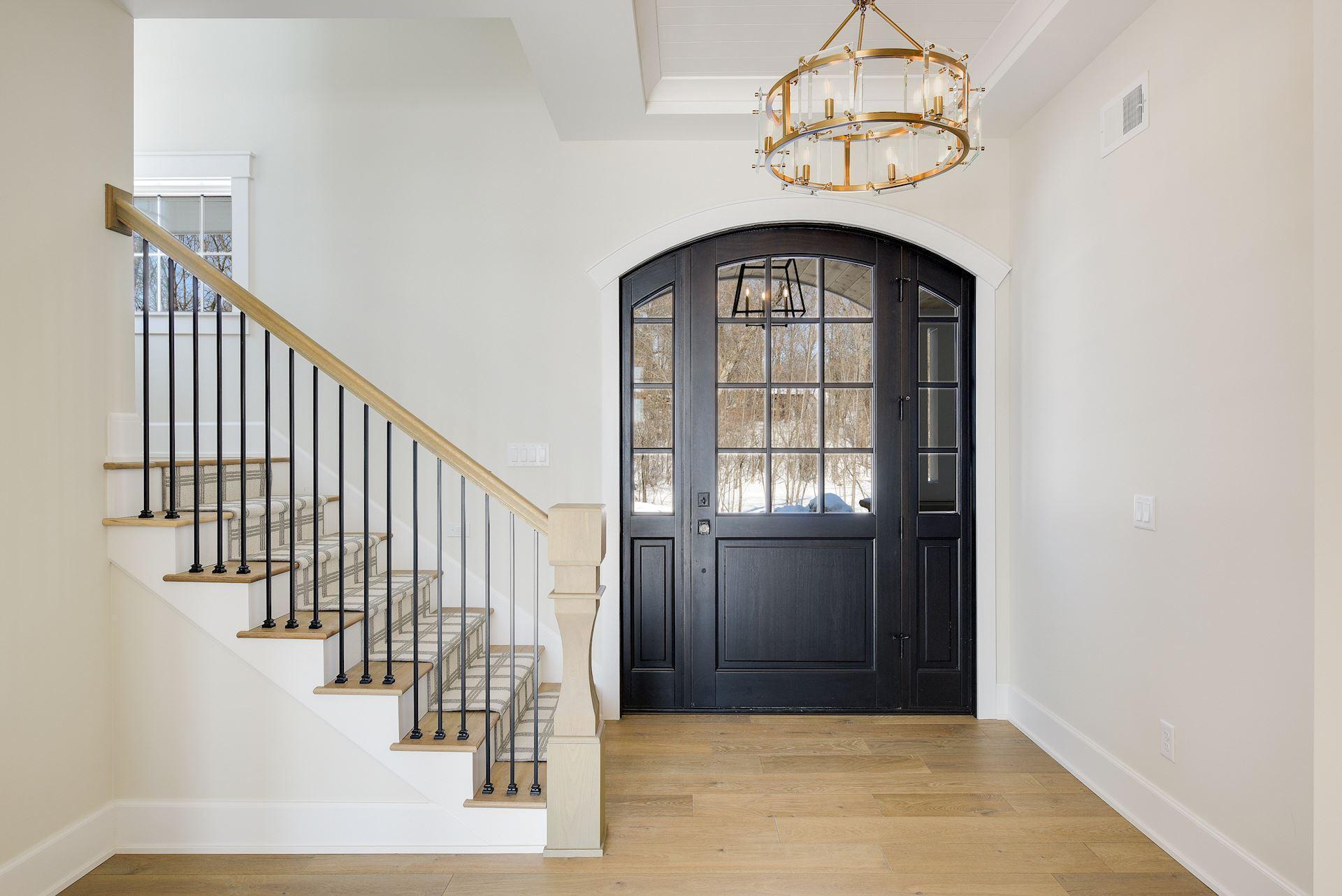6412 CONROY STREET
6412 Conroy Street, Prior Lake, 55372, MN
-
Price: $2,793,000
-
Status type: For Sale
-
City: Prior Lake
-
Neighborhood: Conroys Bay
Bedrooms: 5
Property Size :3496
-
Listing Agent: NST16629,NST217683
-
Property type : Single Family Residence
-
Zip code: 55372
-
Street: 6412 Conroy Street
-
Street: 6412 Conroy Street
Bathrooms: 4
Year: 2025
Listing Brokerage: Edina Realty, Inc.
FEATURES
- Range
- Refrigerator
- Exhaust Fan
- Dishwasher
- Disposal
- Cooktop
- Humidifier
- Air-To-Air Exchanger
- Electronic Air Filter
- Gas Water Heater
DETAILS
Welcome to lakeside living on beautiful Lower Prior Lake! This 5-bedroom, 4-bath two-story home offers 60 feet of private shoreline tucked into a quiet, picturesque bay. The oversized garage offers 2 dedicated parking spaces and the tandem area is ideal for storage. Designed for both comfort and entertaining, the open main level features sweeping water views, a spacious kitchen complete with walk in pantry. The "away room" features a walk up bar that leads to your grill deck complete with seamless flow to dining and living areas. Upstairs, you’ll find generously sized bedrooms, including a serene primary suite with lake views. The primary suite showcases craftsman ship with vaulted ceilings and a primary bath with a soaking tub with incredible views, walk in shower and dual vanity. The walkout lower level offers 2 additional bedrooms and provides additional gathering space, perfect for hosting family and friends. Step outside to enjoy evenings on the lake and walk steps to the water for boating, fishing, or simply relaxing at the shoreline. With its sought-after location and well-appointed layout, this property captures the very best of lake living on Prior Lake.
INTERIOR
Bedrooms: 5
Fin ft² / Living Area: 3496 ft²
Below Ground Living: 1071ft²
Bathrooms: 4
Above Ground Living: 2425ft²
-
Basement Details: Finished, Full, Concrete, Storage Space, Sump Basket, Sump Pump, Walkout,
Appliances Included:
-
- Range
- Refrigerator
- Exhaust Fan
- Dishwasher
- Disposal
- Cooktop
- Humidifier
- Air-To-Air Exchanger
- Electronic Air Filter
- Gas Water Heater
EXTERIOR
Air Conditioning: Central Air
Garage Spaces: 2
Construction Materials: N/A
Foundation Size: 1269ft²
Unit Amenities:
-
- Patio
- Kitchen Window
- Deck
- Hardwood Floors
- Walk-In Closet
- Washer/Dryer Hookup
- Kitchen Center Island
- Intercom System
Heating System:
-
- Forced Air
ROOMS
| Main | Size | ft² |
|---|---|---|
| Great Room | 14x16.5 | 229.83 ft² |
| Kitchen | 16x12 | 256 ft² |
| Dining Room | 13x8.5 | 109.42 ft² |
| Pantry (Walk-In) | 6x5 | 36 ft² |
| Flex Room | 10x13 | 100 ft² |
| Deck | 9.5x7.5 | 69.84 ft² |
LOT
Acres: N/A
Lot Size Dim.: N/A
Longitude: 44.7447
Latitude: -93.3909
Zoning: Residential-Single Family
FINANCIAL & TAXES
Tax year: 2025
Tax annual amount: N/A
MISCELLANEOUS
Fuel System: N/A
Sewer System: City Sewer/Connected
Water System: City Water/Connected
ADDITIONAL INFORMATION
MLS#: NST7799502
Listing Brokerage: Edina Realty, Inc.

ID: 4090214
Published: September 09, 2025
Last Update: September 09, 2025
Views: 18







