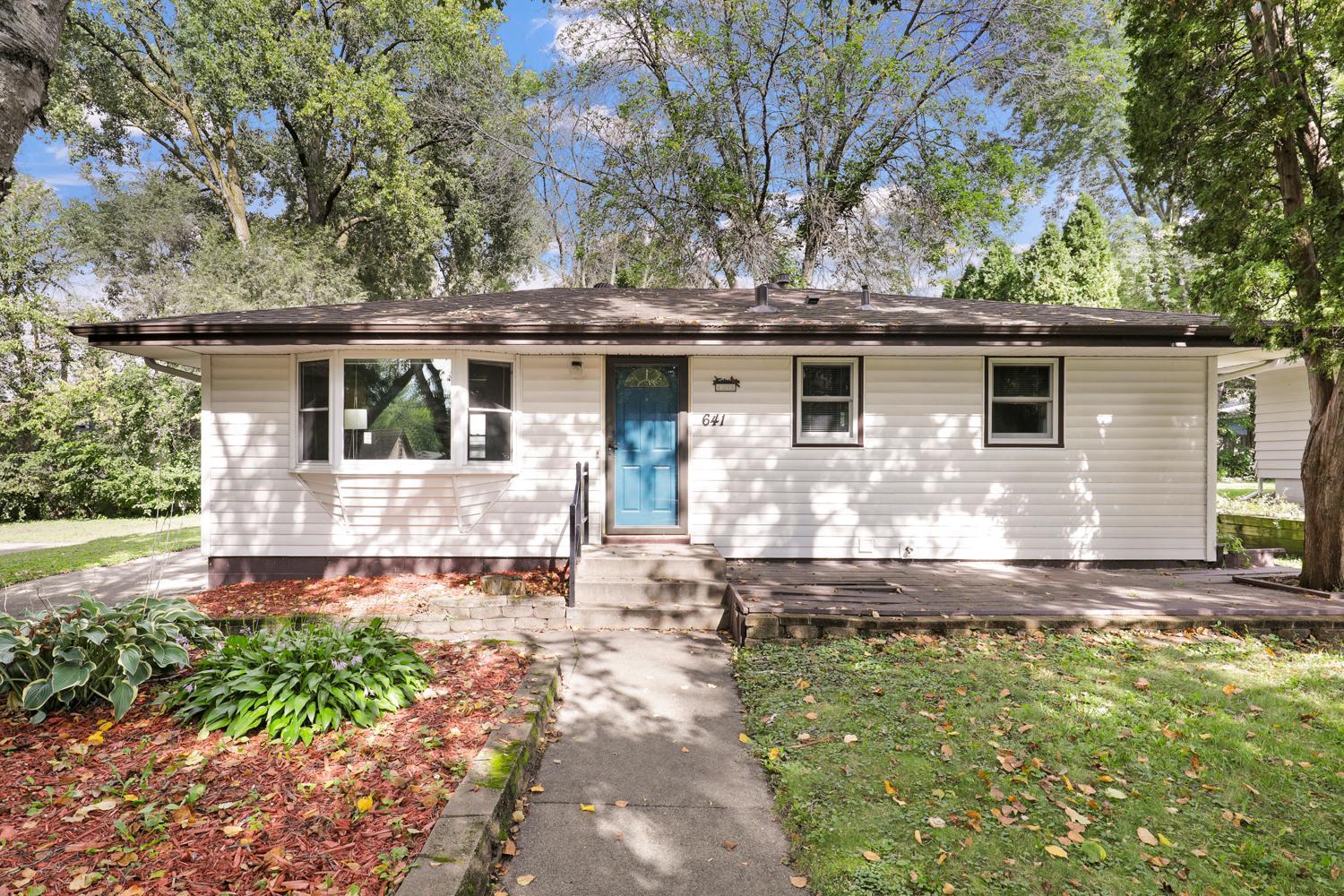641 GLENCOE STREET
641 Glencoe Street, Fridley, 55432, MN
-
Price: $325,000
-
Status type: For Sale
-
City: Fridley
-
Neighborhood: River View Heights
Bedrooms: 4
Property Size :1778
-
Listing Agent: NST16466,NST97083
-
Property type : Single Family Residence
-
Zip code: 55432
-
Street: 641 Glencoe Street
-
Street: 641 Glencoe Street
Bathrooms: 2
Year: 1962
Listing Brokerage: Edina Realty, Inc.
FEATURES
- Range
- Refrigerator
- Washer
- Microwave
- Dishwasher
- Disposal
- Gas Water Heater
- Stainless Steel Appliances
DETAILS
This recently updated home is truly move-in ready and a perfect in more ways than one. Set in a quiet neighborhood with mature trees and bordered on one side by Glencoe Park, this property combines a peaceful setting with a highly convenient location. The main level features a bright, sun-filled living room with a bay window and refinished original hardwood floors. The updated kitchen is a highlight with granite countertops, a tiled backsplash, white cabinetry, stainless-steel appliances and a new Wi-Fi enabled refrigerator. Three bedrooms on the main level provide a practical and family-friendly layout. The finished basement greatly expands the living space with a family room, a ¾ bath, an additional bedroom, plus a versatile flex room that can be used as an office, den, or extra storage. With newer LVP flooring, recessed lighting, and a finished laundry room with storage closet, the lower level is both stylish and practical. Recent updates provide peace of mind, including four newly installed windows and a new sump pump in 2023. Outdoors, the private backyard is shaded by mature trees and includes a patio ideal for relaxing or entertaining. An extra-wide 24’ detached garage ensures plenty of parking and storage. Ideally located, this home offers easy access to both Minneapolis and St. Paul, is just minutes from Northtown Mall for shopping and dining, and is also close to the Mississippi River with its scenic regional trail system, perfect for walking and biking. With thoughtful updates, a versatile layout, and an exceptional setting, this home is ready to welcome its next owner.
INTERIOR
Bedrooms: 4
Fin ft² / Living Area: 1778 ft²
Below Ground Living: 852ft²
Bathrooms: 2
Above Ground Living: 926ft²
-
Basement Details: Block, Egress Window(s), Finished, Sump Pump,
Appliances Included:
-
- Range
- Refrigerator
- Washer
- Microwave
- Dishwasher
- Disposal
- Gas Water Heater
- Stainless Steel Appliances
EXTERIOR
Air Conditioning: Central Air
Garage Spaces: 2
Construction Materials: N/A
Foundation Size: 926ft²
Unit Amenities:
-
- Patio
- Kitchen Window
- Hardwood Floors
- Washer/Dryer Hookup
- Paneled Doors
- Tile Floors
- Main Floor Primary Bedroom
Heating System:
-
- Forced Air
ROOMS
| Main | Size | ft² |
|---|---|---|
| Living Room | 18x11 | 324 ft² |
| Kitchen | 10x12 | 100 ft² |
| Bedroom 1 | 11x11.5 | 125.58 ft² |
| Bedroom 2 | 10x11.5 | 114.17 ft² |
| Bedroom 3 | 9.5x11.5 | 107.51 ft² |
| Lower | Size | ft² |
|---|---|---|
| Family Room | 10x17 | 100 ft² |
| Flex Room | 8x11 | 64 ft² |
| Laundry | 10x11 | 100 ft² |
| Bedroom 4 | 10x19 | 100 ft² |
LOT
Acres: N/A
Lot Size Dim.: 62x110
Longitude: 45.1157
Latitude: -93.2877
Zoning: Residential-Single Family
FINANCIAL & TAXES
Tax year: 2025
Tax annual amount: $3,211
MISCELLANEOUS
Fuel System: N/A
Sewer System: City Sewer/Connected
Water System: City Water/Connected
ADDITIONAL INFORMATION
MLS#: NST7660168
Listing Brokerage: Edina Realty, Inc.

ID: 4150674
Published: September 26, 2025
Last Update: September 26, 2025
Views: 1






