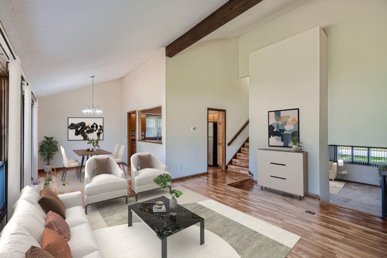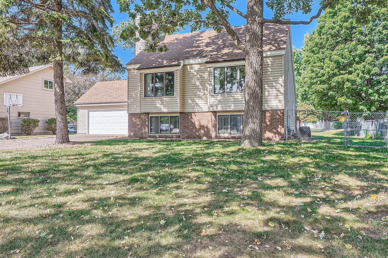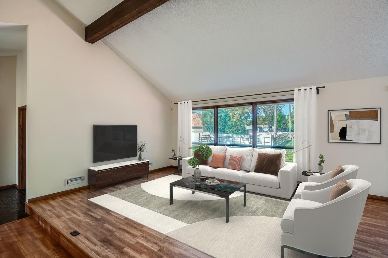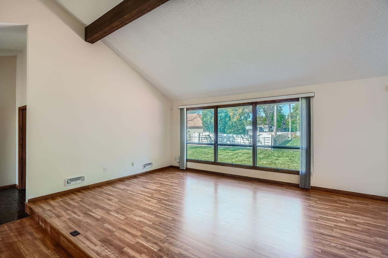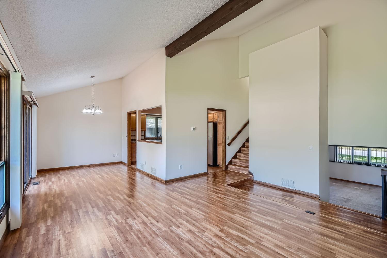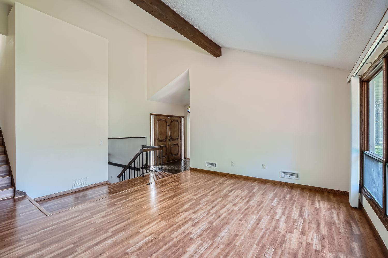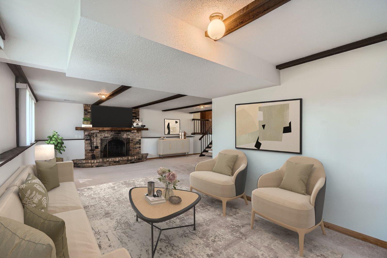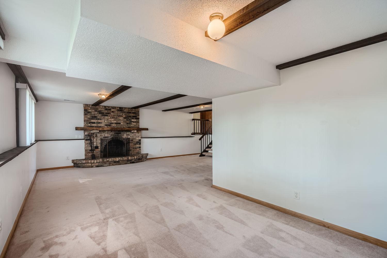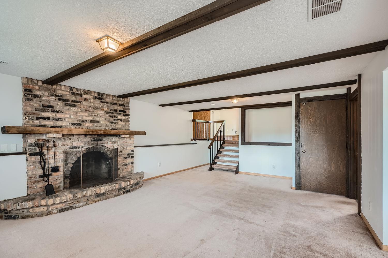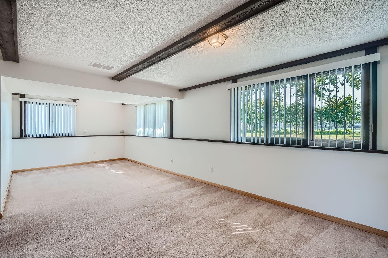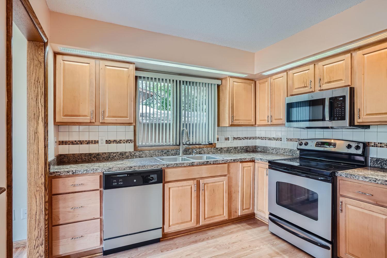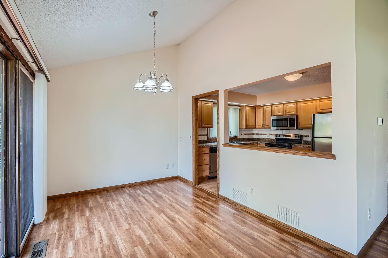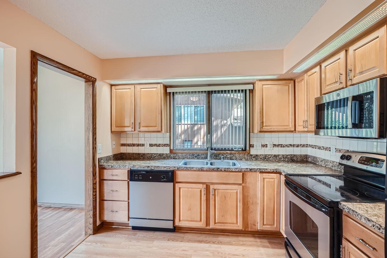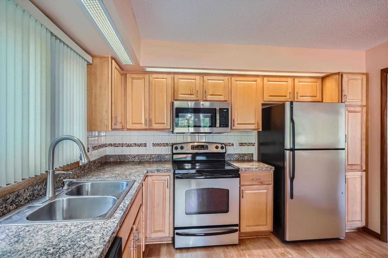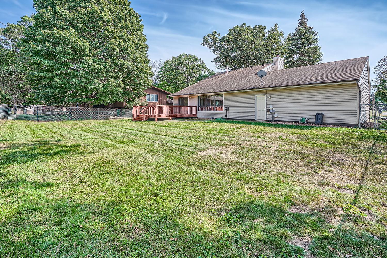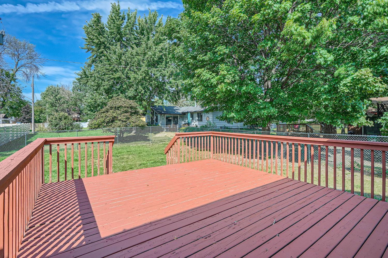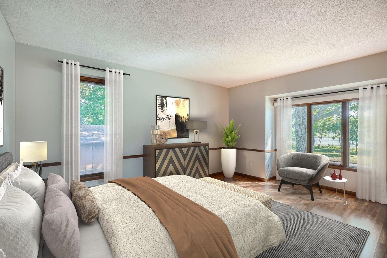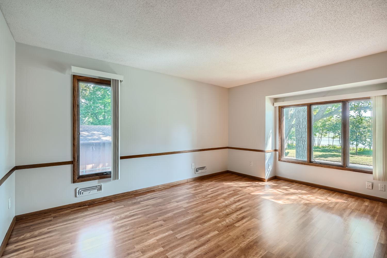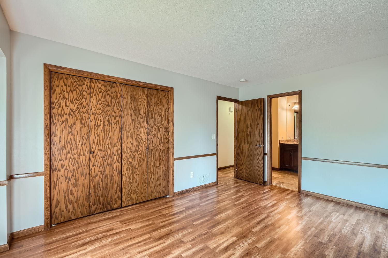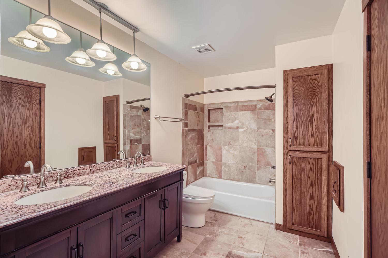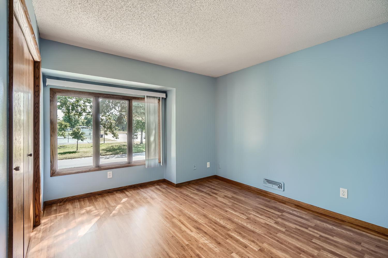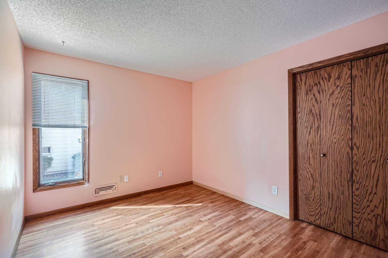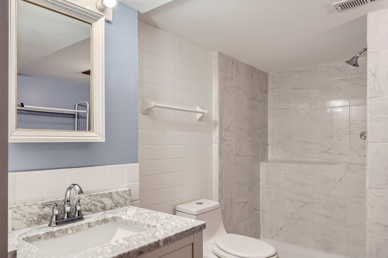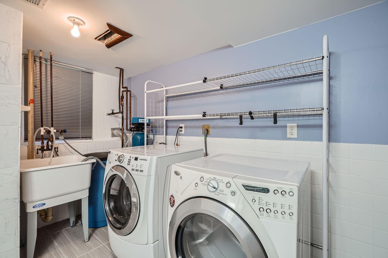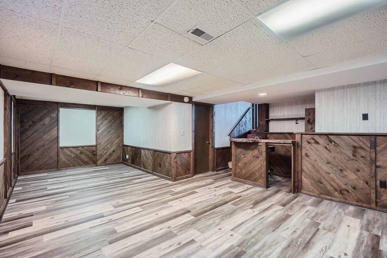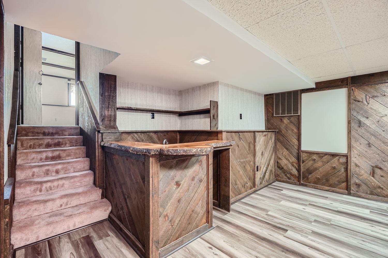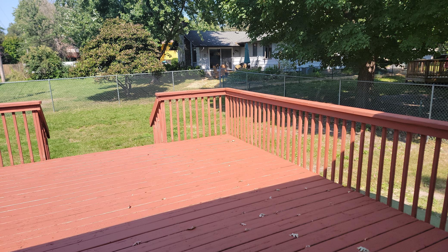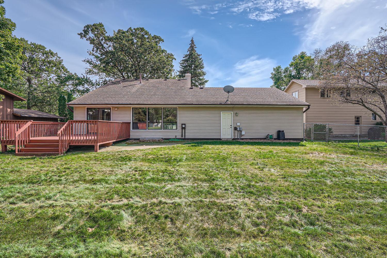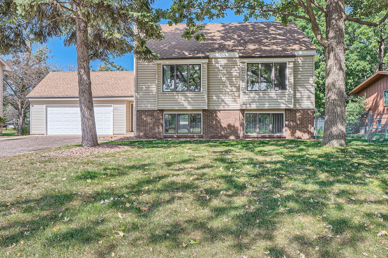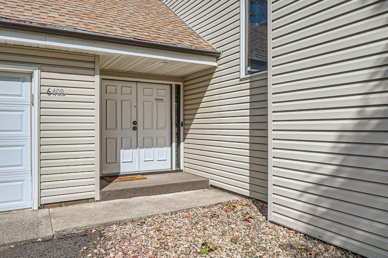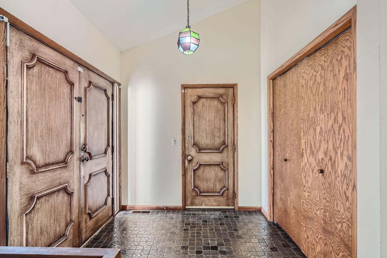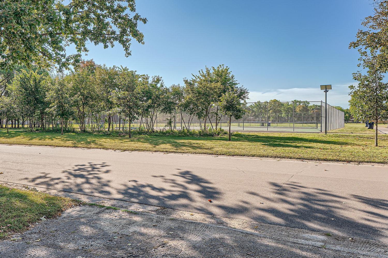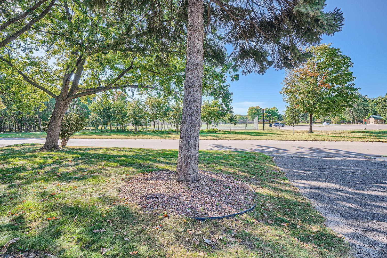6408 74TH AVENUE
6408 74th Avenue, Minneapolis (Brooklyn Park), 55428, MN
-
Price: $361,000
-
Status type: For Sale
-
Neighborhood: Rustic Oaks
Bedrooms: 3
Property Size :2506
-
Listing Agent: NST16633,NST43600
-
Property type : Single Family Residence
-
Zip code: 55428
-
Street: 6408 74th Avenue
-
Street: 6408 74th Avenue
Bathrooms: 2
Year: 1975
Listing Brokerage: Coldwell Banker Burnet
FEATURES
- Range
- Refrigerator
- Washer
- Dryer
- Microwave
- Dishwasher
- Water Softener Owned
- Disposal
- Gas Water Heater
- Stainless Steel Appliances
DETAILS
This inviting home showcases an open floor plan, vaulted ceilings, and offers an abundance of natural light from large windows. The main living areas feature beautiful hardwood floors, and the updated kitchen boasts stainless steel appliances, sink, faucet, and modern hardware. 3 bedrooms on one level, a huge family room with a fireplace and lots of windows. The lower level includes a large amusement room with a built-in bar and shelving. This is a great area for movie nights, hobbies, games, social gatherings, or what suits your lifestyle. Both bathrooms have been tastefully updated. A ¾ bathroom and laundry room are conveniently located on the family room level. Enjoy outdoor living on the large deck, a sizeable grass backyard for your outdoor activities, and this is a fully fenced yard. The home has a 2-car garage with shelving. Located in a welcoming neighborhood with many parks and trails. Just steps away is a scenic, large park with tennis courts. Wonderful opportunity to enjoy a very spacious home with an abundance of living areas for family and friends.
INTERIOR
Bedrooms: 3
Fin ft² / Living Area: 2506 ft²
Below Ground Living: 1210ft²
Bathrooms: 2
Above Ground Living: 1296ft²
-
Basement Details: Block, Daylight/Lookout Windows, Drain Tiled, Finished, Sump Pump,
Appliances Included:
-
- Range
- Refrigerator
- Washer
- Dryer
- Microwave
- Dishwasher
- Water Softener Owned
- Disposal
- Gas Water Heater
- Stainless Steel Appliances
EXTERIOR
Air Conditioning: Central Air
Garage Spaces: 2
Construction Materials: N/A
Foundation Size: 1160ft²
Unit Amenities:
-
- Kitchen Window
- Deck
- Hardwood Floors
- Washer/Dryer Hookup
- Wet Bar
Heating System:
-
- Forced Air
ROOMS
| Main | Size | ft² |
|---|---|---|
| Living Room | 15x13 | 225 ft² |
| Kitchen | 9x8 | 81 ft² |
| Dining Room | 12x9 | 144 ft² |
| Deck | 17x14 | 289 ft² |
| Upper | Size | ft² |
|---|---|---|
| Bedroom 1 | 14x12 | 196 ft² |
| Bedroom 2 | 13x10 | 169 ft² |
| Bedroom 3 | 12x10 | 144 ft² |
| Lower | Size | ft² |
|---|---|---|
| Family Room | 27x11 | 729 ft² |
| Amusement Room | 15x12 | 225 ft² |
| Laundry | 11x9 | 121 ft² |
LOT
Acres: N/A
Lot Size Dim.: 80x130
Longitude: 45.0893
Latitude: -93.3633
Zoning: Residential-Single Family
FINANCIAL & TAXES
Tax year: 2024
Tax annual amount: $4,211
MISCELLANEOUS
Fuel System: N/A
Sewer System: City Sewer - In Street
Water System: City Water/Connected
ADITIONAL INFORMATION
MLS#: NST7676820
Listing Brokerage: Coldwell Banker Burnet

ID: 3480763
Published: November 20, 2024
Last Update: November 20, 2024
Views: 3


