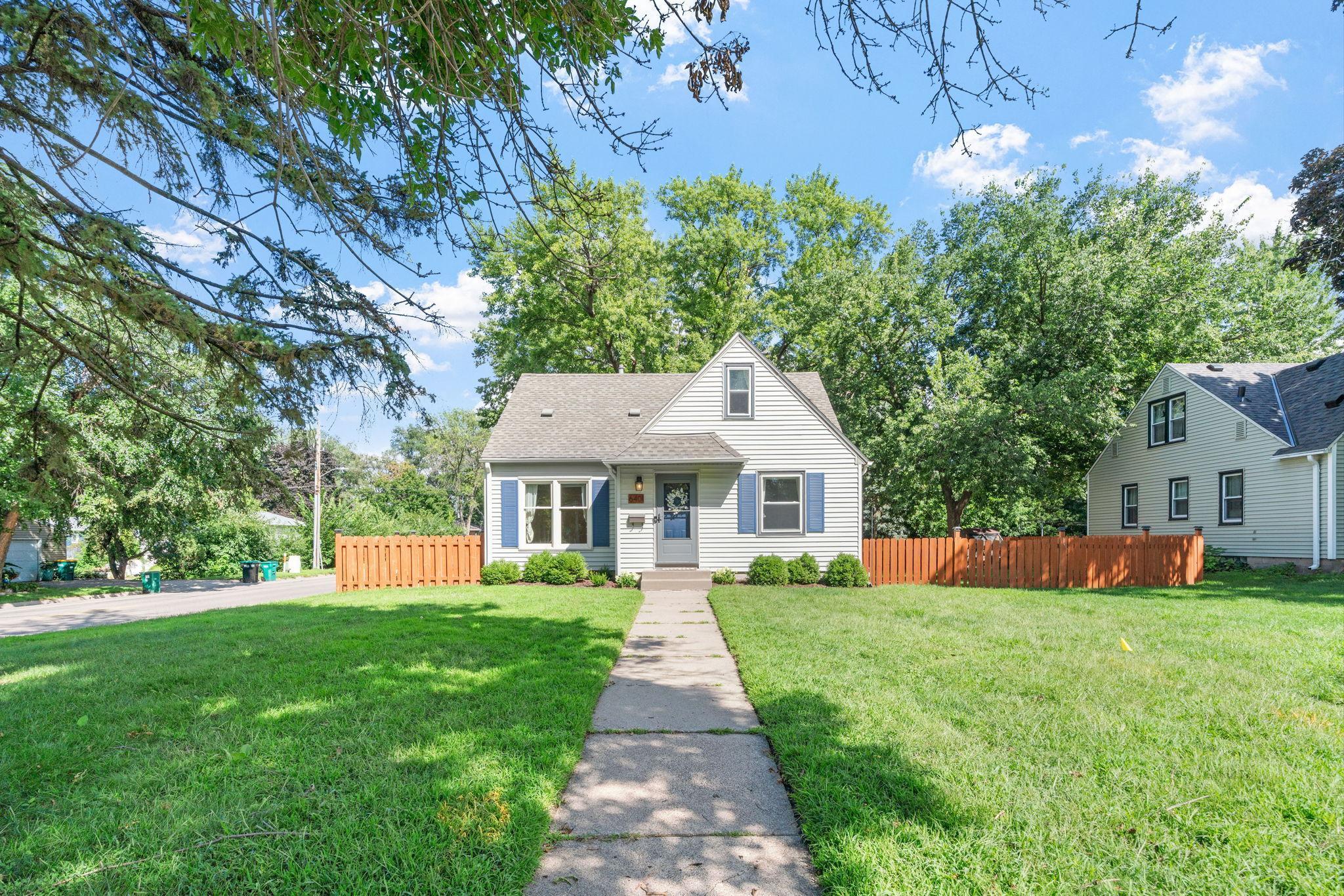6401 STEVENS AVENUE
6401 Stevens Avenue, Minneapolis (Richfield), 55423, MN
-
Price: $400,000
-
Status type: For Sale
-
City: Minneapolis (Richfield)
-
Neighborhood: Towns Edge Village Of Richfield
Bedrooms: 4
Property Size :1810
-
Listing Agent: NST14616,NST87436
-
Property type : Single Family Residence
-
Zip code: 55423
-
Street: 6401 Stevens Avenue
-
Street: 6401 Stevens Avenue
Bathrooms: 2
Year: 1949
Listing Brokerage: Keller Williams Premier Realty South Suburban
FEATURES
- Range
- Refrigerator
- Washer
- Microwave
- Exhaust Fan
- Dishwasher
- Disposal
DETAILS
The best word I came up with after visiting this home is "happy". Maybe it was the western light exposures - maybe it was the chickens. Yes, there's a very nice coop to go along with the Richfield's "girls only" chicken policy. The home has been recently updated - refinished wood floors, fresh paint, modern wall finishes. Newer mechanicals. The home features an upstairs primary bedroom with excellent use of space, and an 11 x 6 dormer nook perfect for slower mornings with coffee and books. The kitchen features updated appliances, a window by the sink that looks out to the yard, and gorgeous tile. The lower level bedroom was framed out perfectly for an office with the perfect inset space for a desk. The oversized garage features a large work area and storage along with a fenced area for boat storage / cars. Walking distance to the best burritos, sushi, and shopping in Richfield.
INTERIOR
Bedrooms: 4
Fin ft² / Living Area: 1810 ft²
Below Ground Living: 654ft²
Bathrooms: 2
Above Ground Living: 1156ft²
-
Basement Details: Block, Daylight/Lookout Windows, Drain Tiled, Egress Window(s), Finished, Full, Sump Pump,
Appliances Included:
-
- Range
- Refrigerator
- Washer
- Microwave
- Exhaust Fan
- Dishwasher
- Disposal
EXTERIOR
Air Conditioning: Central Air
Garage Spaces: 3
Construction Materials: N/A
Foundation Size: 856ft²
Unit Amenities:
-
- Patio
- Kitchen Window
- Natural Woodwork
- Hardwood Floors
- Ceiling Fan(s)
- Walk-In Closet
- Washer/Dryer Hookup
- Main Floor Primary Bedroom
Heating System:
-
- Forced Air
ROOMS
| Main | Size | ft² |
|---|---|---|
| Living Room | 18 x 12 | 324 ft² |
| Dining Room | 14 x 17 | 196 ft² |
| Kitchen | 10 x 10 | 100 ft² |
| Bedroom 2 | 12 x 12 | 144 ft² |
| Bedroom 3 | 12 x 11 | 144 ft² |
| Lower | Size | ft² |
|---|---|---|
| Family Room | 12 x 12 | 144 ft² |
| Bedroom 4 | 15 x 22 | 225 ft² |
| Laundry | 12 x 9 | 144 ft² |
| Storage | 24 x 9 | 576 ft² |
| Upper | Size | ft² |
|---|---|---|
| Bedroom 1 | 19 x 12 | 361 ft² |
LOT
Acres: N/A
Lot Size Dim.: 71 x 139
Longitude: 44.8869
Latitude: -93.2752
Zoning: Residential-Single Family
FINANCIAL & TAXES
Tax year: 2025
Tax annual amount: $5,308
MISCELLANEOUS
Fuel System: N/A
Sewer System: City Sewer/Connected
Water System: City Water/Connected
ADDITIONAL INFORMATION
MLS#: NST7786514
Listing Brokerage: Keller Williams Premier Realty South Suburban

ID: 4028521
Published: August 21, 2025
Last Update: August 21, 2025
Views: 3






