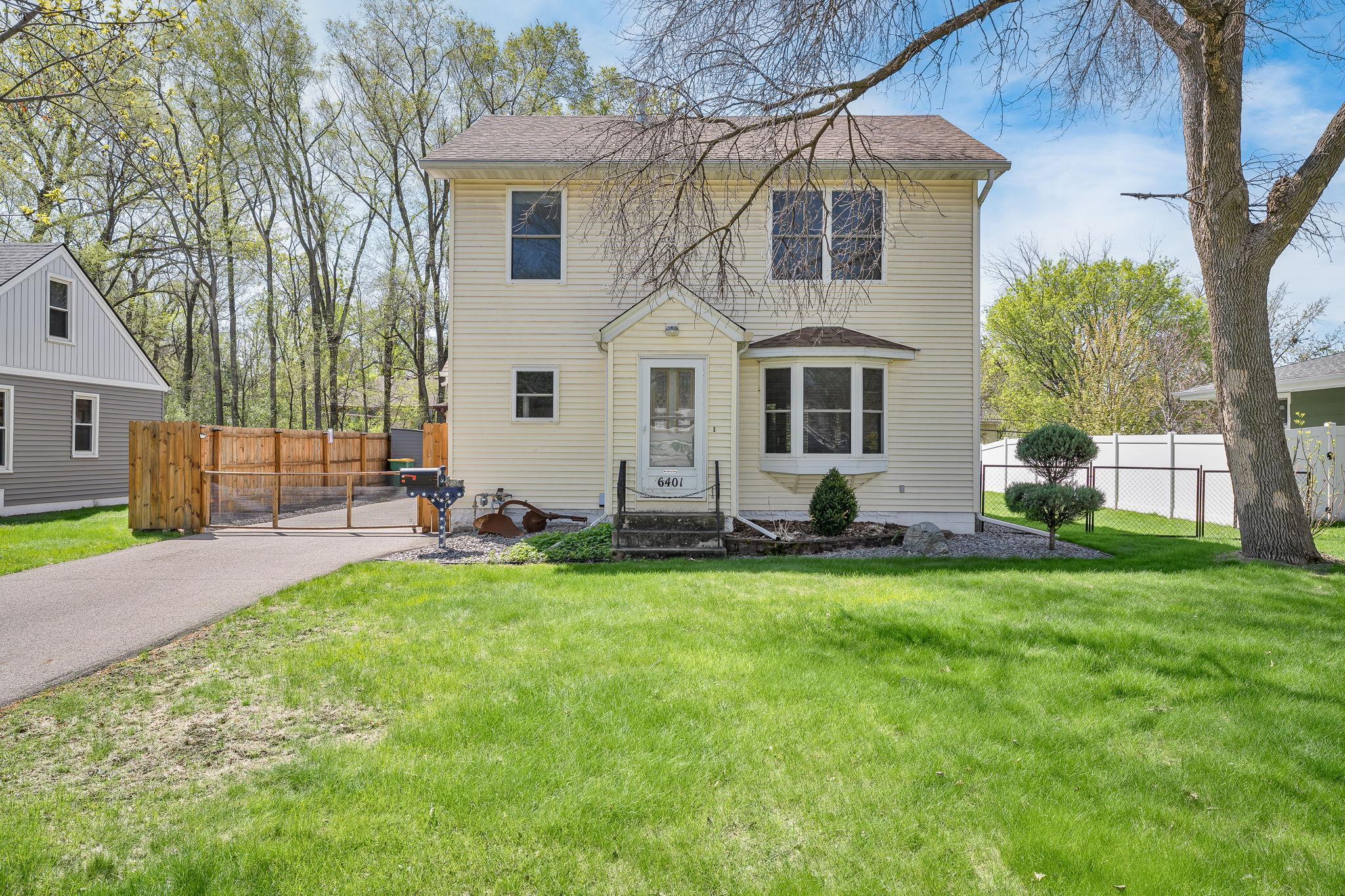6401 46TH AVENUE
6401 46th Avenue, Crystal, 55428, MN
-
Property type : Single Family Residence
-
Zip code: 55428
-
Street: 6401 46th Avenue
-
Street: 6401 46th Avenue
Bathrooms: 3
Year: 1934
Listing Brokerage: Exp Realty, LLC.
FEATURES
- Range
- Refrigerator
- Washer
- Dryer
- Microwave
- Exhaust Fan
- Dishwasher
- Gas Water Heater
DETAILS
Charming and well-maintained 3-bedroom, 3-bath two-story home nestled in a desirable neighborhood. The updated kitchen features Corian countertops, a ceramic tile backsplash, and oak raised-panel cabinetry, perfect for both everyday living and entertaining. Enjoy peace of mind with a new water heater and brand-new furnace and A/C system equipped with a heat pump for enhanced energy efficiency. Exterior highlights include maintenance-free siding, newer windows, and a spacious 4-car heated and insulated garage with a dedicated workshop area complete with vinyl flooring. The fully fenced backyard offers a large deck and patio, ideal for outdoor gatherings. A fantastic opportunity in a great community!
INTERIOR
Bedrooms: 3
Fin ft² / Living Area: 1586 ft²
Below Ground Living: 386ft²
Bathrooms: 3
Above Ground Living: 1200ft²
-
Basement Details: Egress Window(s), Finished, Full,
Appliances Included:
-
- Range
- Refrigerator
- Washer
- Dryer
- Microwave
- Exhaust Fan
- Dishwasher
- Gas Water Heater
EXTERIOR
Air Conditioning: Central Air,Heat Pump
Garage Spaces: 4
Construction Materials: N/A
Foundation Size: 600ft²
Unit Amenities:
-
- Deck
- Natural Woodwork
- Hardwood Floors
Heating System:
-
- Forced Air
- Heat Pump
ROOMS
| Main | Size | ft² |
|---|---|---|
| Living Room | 16 x 13 | 256 ft² |
| Kitchen | 13 x 9 | 169 ft² |
| Dining Room | 10 x 09 | 100 ft² |
| Deck | 12 x 10 | 144 ft² |
| Patio | 17 x 15 | 289 ft² |
| Upper | Size | ft² |
|---|---|---|
| Bedroom 1 | 21 x 14 | 441 ft² |
| Bedroom 2 | 12 x 09 | 144 ft² |
| Deck | 06 x 06 | 36 ft² |
| Lower | Size | ft² |
|---|---|---|
| Bedroom 3 | 20 x 12 | 400 ft² |
| Family Room | 20 x 12 | 400 ft² |
| Laundry | 11 x 10 | 121 ft² |
LOT
Acres: N/A
Lot Size Dim.: 62 x 136
Longitude: 45.038
Latitude: -93.3616
Zoning: Residential-Single Family
FINANCIAL & TAXES
Tax year: 2025
Tax annual amount: $3,532
MISCELLANEOUS
Fuel System: N/A
Sewer System: City Sewer/Connected
Water System: City Water/Connected
ADITIONAL INFORMATION
MLS#: NST7733211
Listing Brokerage: Exp Realty, LLC.

ID: 3604504
Published: May 06, 2025
Last Update: May 06, 2025
Views: 1






