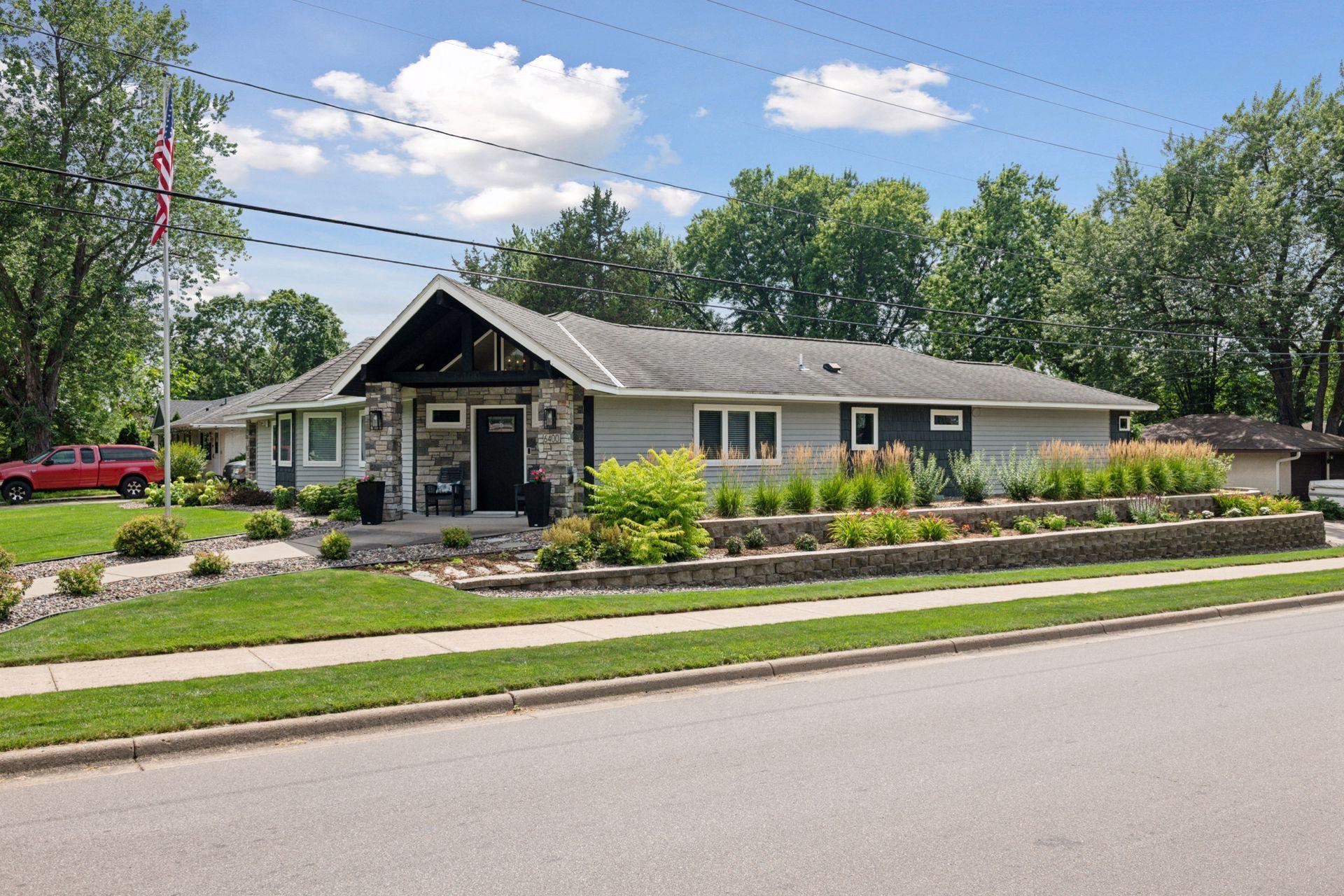6400 VINCENT AVENUE
6400 Vincent Avenue, Richfield, 55423, MN
-
Property type : Single Family Residence
-
Zip code: 55423
-
Street: 6400 Vincent Avenue
-
Street: 6400 Vincent Avenue
Bathrooms: 4
Year: 1992
Listing Brokerage: Edina Realty, Inc.
FEATURES
- Range
- Refrigerator
- Washer
- Dryer
- Microwave
- Exhaust Fan
- Dishwasher
- Disposal
- Cooktop
- Wall Oven
- Humidifier
- Central Vacuum
- Gas Water Heater
- Double Oven
- Stainless Steel Appliances
DETAILS
This stunning 1 level living home is one of the most energy efficient in the SW suburbs. You will feel like you are stepping into new construction. Taken down to the studs, it has been rebuilt & every room thoughtfully designed with high-quality touches and ample space for both relaxation and entertaining. This 2873 square feet home offers the best of true 1-level living for day-to-day ease. The 4 bedrooms,4 bathrooms, & all living areas have the most energy efficient windows & skylights,5 panel doors, gorgeous woodwork, custom cabinetry, all designed to make you feel like you live in your own private oasis. The luxurious main-floor primary suite has a spa-like bath, dual head shower, walk-in closet,& patio doors to a sun deck. The gourmet kitchen with Bosch appliances, Cambria counters, a prep area with a porc sink, & a sitting counter that overlooks the sunken living room. The lvg room hosts a custom tiled gas fp, wall unit, and great space to relax. The pavered courtyard offers beauty & privacy.
INTERIOR
Bedrooms: 4
Fin ft² / Living Area: 2873 ft²
Below Ground Living: N/A
Bathrooms: 4
Above Ground Living: 2873ft²
-
Basement Details: Block, Partial, Storage Space, Unfinished,
Appliances Included:
-
- Range
- Refrigerator
- Washer
- Dryer
- Microwave
- Exhaust Fan
- Dishwasher
- Disposal
- Cooktop
- Wall Oven
- Humidifier
- Central Vacuum
- Gas Water Heater
- Double Oven
- Stainless Steel Appliances
EXTERIOR
Air Conditioning: Central Air,Zoned
Garage Spaces: 2
Construction Materials: N/A
Foundation Size: 2873ft²
Unit Amenities:
-
- Patio
- Kitchen Window
- Walk-In Closet
- Washer/Dryer Hookup
- In-Ground Sprinkler
- Skylight
- Wet Bar
- Main Floor Primary Bedroom
- Primary Bedroom Walk-In Closet
Heating System:
-
- Forced Air
- Fireplace(s)
- Zoned
ROOMS
| Main | Size | ft² |
|---|---|---|
| Living Room | 15x14 | 225 ft² |
| Dining Room | 12x14 | 144 ft² |
| Sitting Room | 20x16 | 400 ft² |
| Foyer | 20x16 | 400 ft² |
| Informal Dining Room | 13x9 | 169 ft² |
| Kitchen | 18x9 | 324 ft² |
| Laundry | 15x11 | 225 ft² |
| Bedroom 1 | 17x14 | 289 ft² |
| Bedroom 2 | 14x11 | 196 ft² |
| Bedroom 3 | 12x9 | 144 ft² |
| Bedroom 4 | 16x12 | 256 ft² |
| Primary Bathroom | 16x15 | 256 ft² |
| Walk In Closet | 12x8 | 144 ft² |
| Lower | Size | ft² |
|---|---|---|
| Utility Room | n/a | 0 ft² |
LOT
Acres: N/A
Lot Size Dim.: 134x78
Longitude: 44.887
Latitude: -93.3166
Zoning: Residential-Single Family
FINANCIAL & TAXES
Tax year: 2025
Tax annual amount: $6,476
MISCELLANEOUS
Fuel System: N/A
Sewer System: City Sewer/Connected
Water System: City Water - In Street
ADDITIONAL INFORMATION
MLS#: NST7781327
Listing Brokerage: Edina Realty, Inc.

ID: 4016313
Published: August 19, 2025
Last Update: August 19, 2025
Views: 1






