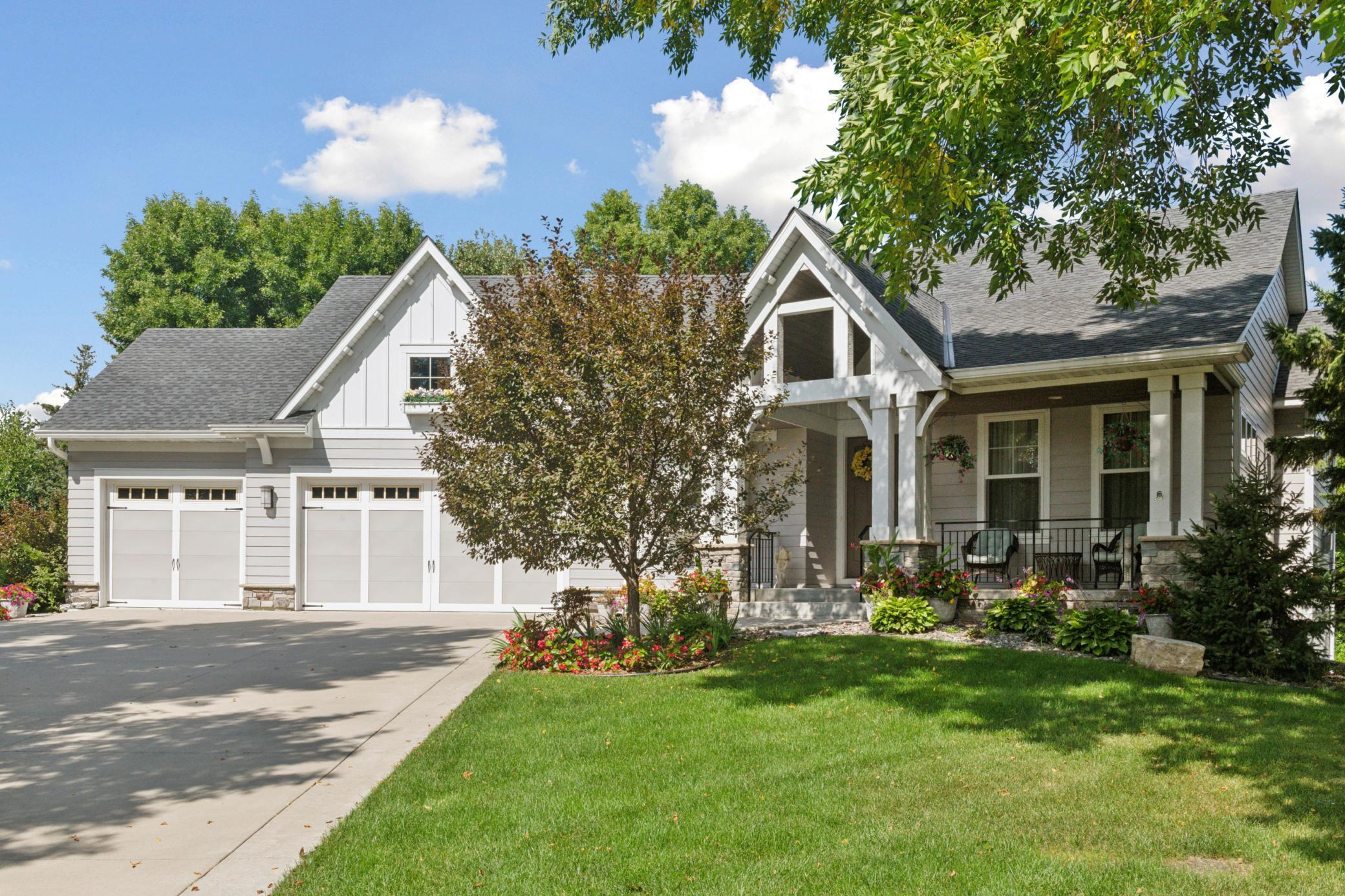6400 LANDINGS COURT
6400 Landings Court, Excelsior (Chanhassen), 55331, MN
-
Price: $1,399,000
-
Status type: For Sale
-
City: Excelsior (Chanhassen)
-
Neighborhood: Minnewashta Landings
Bedrooms: 3
Property Size :3962
-
Listing Agent: NST16636,NST76641
-
Property type : Single Family Residence
-
Zip code: 55331
-
Street: 6400 Landings Court
-
Street: 6400 Landings Court
Bathrooms: 3
Year: 2016
Listing Brokerage: Edina Realty, Inc.
FEATURES
- Range
- Refrigerator
- Washer
- Dryer
- Microwave
- Exhaust Fan
- Dishwasher
- Water Softener Owned
- Disposal
- Cooktop
- Wall Oven
- Humidifier
- Air-To-Air Exchanger
- Gas Water Heater
- Double Oven
- Stainless Steel Appliances
- Chandelier
DETAILS
Former Creek Hill Custom Homes model in sought-after Minnewashta Landings with deeded access to Lake Minnewashta! This stunning walkout rambler offers 3 bedrooms, 3 baths, and 3,962 finished sq. ft. of refined living. The open, light-filled layout showcases walls of windows with serene pond views, a beautifully appointed kitchen with high-end finishes, and a welcoming great room with custom built-ins and fireplace. The luxurious primary suite provides a private retreat, while the walkout lower level features heated floors, a family room with wet bar, and flexible spaces for work or play. Enjoy peaceful outdoor living on the deck or patio in this beautifully crafted home located in Minnetonka School District—just minutes from fabulous shops & restaurants in nearby Excelsior, Victoria and Chanhassen, as well as close proximity to several parks and trails.
INTERIOR
Bedrooms: 3
Fin ft² / Living Area: 3962 ft²
Below Ground Living: 1870ft²
Bathrooms: 3
Above Ground Living: 2092ft²
-
Basement Details: Daylight/Lookout Windows, Drain Tiled, Egress Window(s), Finished, Full, Concrete, Storage Space, Sump Basket, Sump Pump, Walkout,
Appliances Included:
-
- Range
- Refrigerator
- Washer
- Dryer
- Microwave
- Exhaust Fan
- Dishwasher
- Water Softener Owned
- Disposal
- Cooktop
- Wall Oven
- Humidifier
- Air-To-Air Exchanger
- Gas Water Heater
- Double Oven
- Stainless Steel Appliances
- Chandelier
EXTERIOR
Air Conditioning: Central Air
Garage Spaces: 3
Construction Materials: N/A
Foundation Size: 2092ft²
Unit Amenities:
-
- Patio
- Deck
- Porch
- Hardwood Floors
- Ceiling Fan(s)
- Walk-In Closet
- Security System
- In-Ground Sprinkler
- Paneled Doors
- Kitchen Center Island
- French Doors
- Wet Bar
- Tile Floors
- Main Floor Primary Bedroom
- Primary Bedroom Walk-In Closet
Heating System:
-
- Forced Air
- Radiant Floor
- Zoned
ROOMS
| Main | Size | ft² |
|---|---|---|
| Living Room | 16x15 | 256 ft² |
| Dining Room | 18x11 | 324 ft² |
| Kitchen | 20x13 | 400 ft² |
| Office | 13x11 | 169 ft² |
| Bedroom 1 | 16x15 | 256 ft² |
| Laundry | 13x10 | 169 ft² |
| Deck | 15x12 | 225 ft² |
| Lower | Size | ft² |
|---|---|---|
| Family Room | 17x15 | 289 ft² |
| Recreation Room | 21x11 | 441 ft² |
| Bar/Wet Bar Room | 18x11 | 324 ft² |
| Bedroom 2 | 11x10 | 121 ft² |
| Bedroom 3 | 38x11 | 1444 ft² |
| Patio | 18x12 | 324 ft² |
LOT
Acres: N/A
Lot Size Dim.: Irregular
Longitude: 44.8883
Latitude: -93.6152
Zoning: Residential-Single Family
FINANCIAL & TAXES
Tax year: 2025
Tax annual amount: $13,764
MISCELLANEOUS
Fuel System: N/A
Sewer System: City Sewer/Connected
Water System: City Water/Connected
ADDITIONAL INFORMATION
MLS#: NST7803724
Listing Brokerage: Edina Realty, Inc.

ID: 4225144
Published: October 18, 2025
Last Update: October 18, 2025
Views: 2






