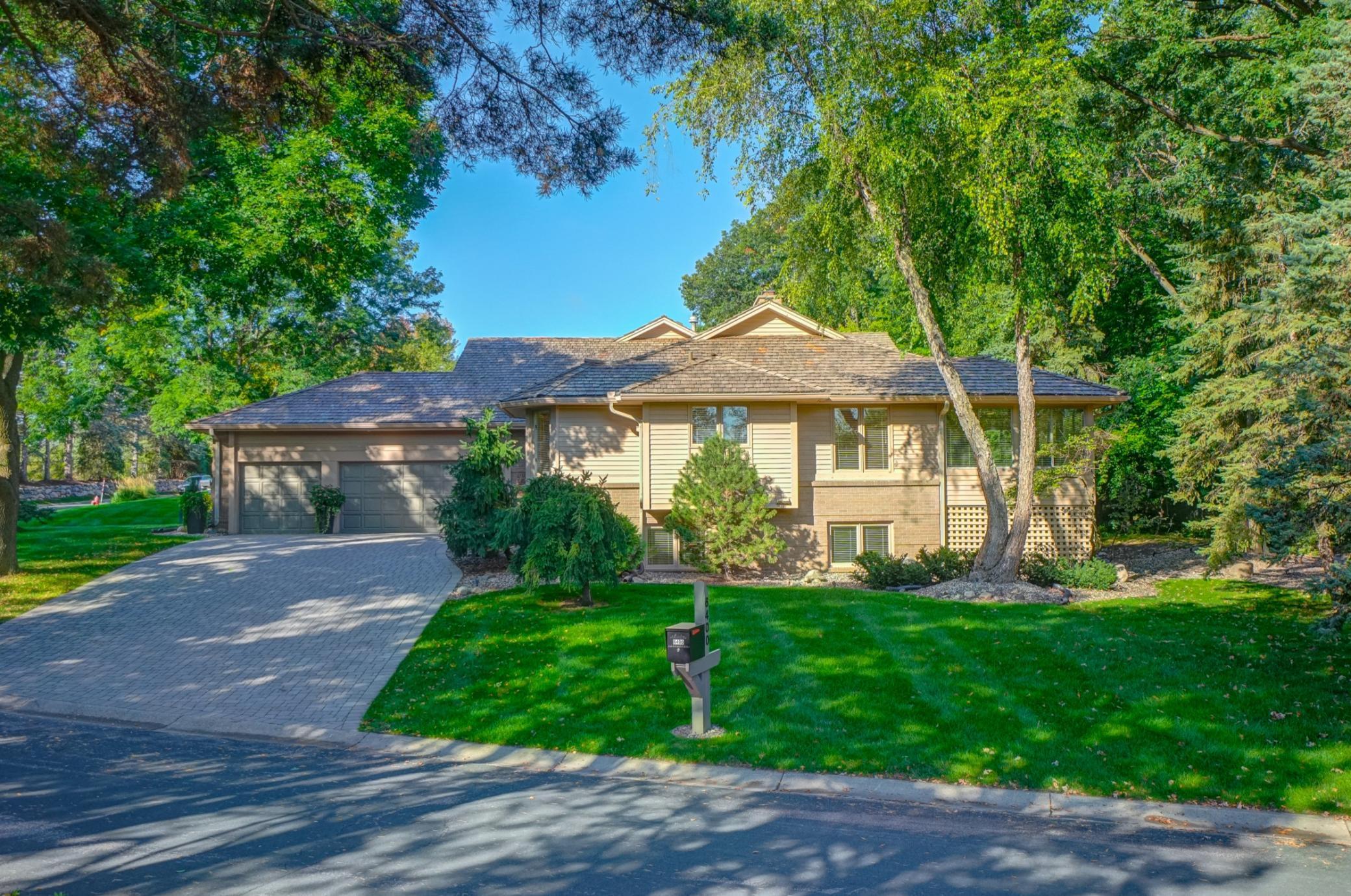6400 GLEASON COURT
6400 Gleason Court, Edina, 55436, MN
-
Price: $699,000
-
Status type: For Sale
-
City: Edina
-
Neighborhood: Gleason Court
Bedrooms: 3
Property Size :3035
-
Listing Agent: NST16731,NST68568
-
Property type : Townhouse Side x Side
-
Zip code: 55436
-
Street: 6400 Gleason Court
-
Street: 6400 Gleason Court
Bathrooms: 3
Year: 1983
Listing Brokerage: Coldwell Banker Burnet
FEATURES
- Refrigerator
- Washer
- Dryer
- Microwave
- Dishwasher
- Water Softener Owned
- Cooktop
- Wall Oven
DETAILS
Welcome home to this updated, Ron Clark built townhome in Edina, next to Bredesen Park. You'll love the generous, open spaces and private views from almost every window of this home that offers main floor living at its best and a 3 car attached garage! Updates throughout make this an easy property to move into and enjoy. Great room offers vaulted ceiling, gas fireplace and wood ceiling. Large kitchen has granite counters, breakfast bar, informal dining room and plenty of cabinet space. Sunroom off dining room is the perfect place to relax and enjoy the natural surroundings. Deck off of sunroom offers a permanent gas line for easy grilling. Main floor primary suite includes a walk-in closet, and private primary bath with separate tub and shower. Head downstairs to find a large family room with gas fireplace, exercise space, 2 bedrooms, bath and plenty of storage. Recent updates from these meticulous sellers include: updated lighting, added gas line to kitchen & new gas cooktop, new Bosch dishwasher (2025), new Bryant high efficiency furnace & A/C (2024), new water softener (2020), new 50 gal water heater (2025), flat ceilings, new paint, new carpet on main floor, exercise room, landscaping updates and more. Ready to move right in and enjoy!
INTERIOR
Bedrooms: 3
Fin ft² / Living Area: 3035 ft²
Below Ground Living: 1300ft²
Bathrooms: 3
Above Ground Living: 1735ft²
-
Basement Details: Daylight/Lookout Windows, Drain Tiled, Egress Window(s), Finished, Full, Sump Pump,
Appliances Included:
-
- Refrigerator
- Washer
- Dryer
- Microwave
- Dishwasher
- Water Softener Owned
- Cooktop
- Wall Oven
EXTERIOR
Air Conditioning: Central Air
Garage Spaces: 3
Construction Materials: N/A
Foundation Size: 1603ft²
Unit Amenities:
-
- Kitchen Window
- Deck
- Sun Room
- Ceiling Fan(s)
- Walk-In Closet
- Vaulted Ceiling(s)
- Washer/Dryer Hookup
- In-Ground Sprinkler
- Exercise Room
- Paneled Doors
- Main Floor Primary Bedroom
Heating System:
-
- Forced Air
ROOMS
| Main | Size | ft² |
|---|---|---|
| Living Room | 16x17 | 256 ft² |
| Dining Room | 11x12 | 121 ft² |
| Kitchen | 10x14 | 100 ft² |
| Bedroom 1 | 13x15 | 169 ft² |
| Sun Room | 11x12 | 121 ft² |
| Informal Dining Room | 9x9 | 81 ft² |
| Lower | Size | ft² |
|---|---|---|
| Bedroom 2 | 11x14 | 121 ft² |
| Bedroom 3 | 11x12 | 121 ft² |
| Family Room | 14x20 | 196 ft² |
| Exercise Room | 11x13 | 121 ft² |
LOT
Acres: N/A
Lot Size Dim.: 60x150
Longitude: 44.8912
Latitude: -93.387
Zoning: Residential-Single Family
FINANCIAL & TAXES
Tax year: 2025
Tax annual amount: $7,293
MISCELLANEOUS
Fuel System: N/A
Sewer System: City Sewer/Connected
Water System: City Water/Connected
ADDITIONAL INFORMATION
MLS#: NST7799814
Listing Brokerage: Coldwell Banker Burnet

ID: 4153865
Published: September 26, 2025
Last Update: September 26, 2025
Views: 8






