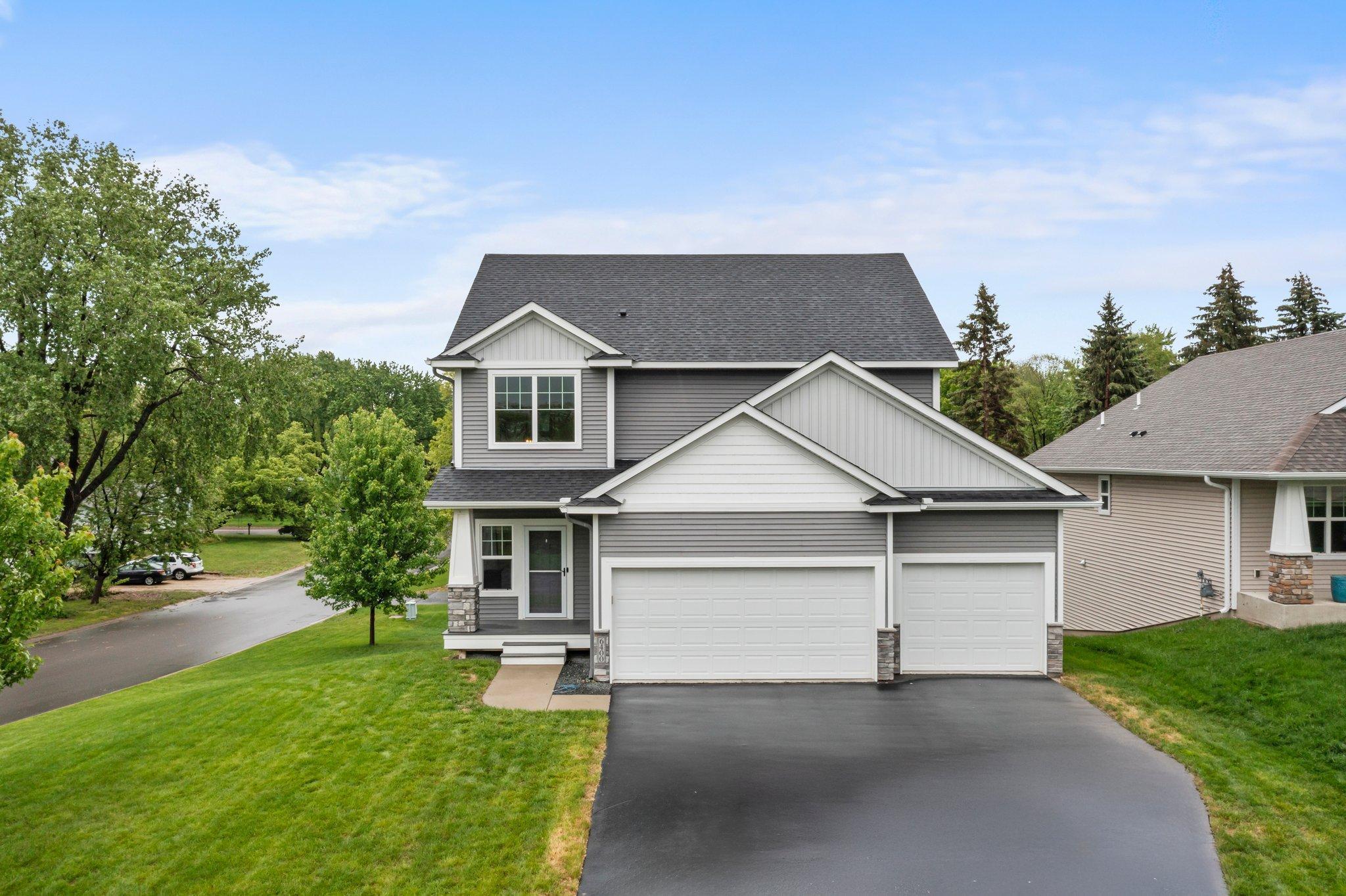6400 CROSBY AVENUE
6400 Crosby Avenue, Inver Grove Heights, 55076, MN
-
Price: $529,900
-
Status type: For Sale
-
City: Inver Grove Heights
-
Neighborhood: Crosby Heights
Bedrooms: 4
Property Size :2100
-
Listing Agent: NST19315,NST44544
-
Property type : Single Family Residence
-
Zip code: 55076
-
Street: 6400 Crosby Avenue
-
Street: 6400 Crosby Avenue
Bathrooms: 3
Year: 2018
Listing Brokerage: RE/MAX Results
FEATURES
- Refrigerator
- Microwave
- Exhaust Fan
- Dishwasher
- Disposal
- Cooktop
- Air-To-Air Exchanger
- Electronic Air Filter
- Stainless Steel Appliances
DETAILS
Situated on a desirable corner lot, this home offers an open floor plan on the main level, ideal for both everyday living and entertaining. The kitchen and bathrooms are appointed with solid wood cabinetry and granite countertops, providing a touch of elegance and lasting quality. The upper level features a spacious primary with ensuite, three additional bedrooms, and a conveniently located laundry room. An unfinished lower level offers ample potential for additional living space, storage, or a custom retreat.
INTERIOR
Bedrooms: 4
Fin ft² / Living Area: 2100 ft²
Below Ground Living: N/A
Bathrooms: 3
Above Ground Living: 2100ft²
-
Basement Details: Drain Tiled, Concrete, Sump Pump, Unfinished, Walkout,
Appliances Included:
-
- Refrigerator
- Microwave
- Exhaust Fan
- Dishwasher
- Disposal
- Cooktop
- Air-To-Air Exchanger
- Electronic Air Filter
- Stainless Steel Appliances
EXTERIOR
Air Conditioning: Central Air
Garage Spaces: 3
Construction Materials: N/A
Foundation Size: 962ft²
Unit Amenities:
-
- Kitchen Window
- Porch
- Hardwood Floors
- Ceiling Fan(s)
- Walk-In Closet
- Vaulted Ceiling(s)
- Kitchen Center Island
- Tile Floors
- Primary Bedroom Walk-In Closet
Heating System:
-
- Forced Air
ROOMS
| Main | Size | ft² |
|---|---|---|
| Living Room | 14x16 | 196 ft² |
| Dining Room | 9x16 | 81 ft² |
| Kitchen | 11x16 | 121 ft² |
| Upper | Size | ft² |
|---|---|---|
| Bedroom 1 | 13x16 | 169 ft² |
| Bedroom 2 | 11x13 | 121 ft² |
| Bedroom 3 | 11x13 | 121 ft² |
| Bedroom 4 | 11x13 | 121 ft² |
LOT
Acres: N/A
Lot Size Dim.: 150x75
Longitude: 44.8568
Latitude: -93.0262
Zoning: Residential-Single Family
FINANCIAL & TAXES
Tax year: 2025
Tax annual amount: $5,240
MISCELLANEOUS
Fuel System: N/A
Sewer System: City Sewer/Connected
Water System: City Water/Connected
ADDITIONAL INFORMATION
MLS#: NST7747643
Listing Brokerage: RE/MAX Results

ID: 3697004
Published: May 22, 2025
Last Update: May 22, 2025
Views: 12






