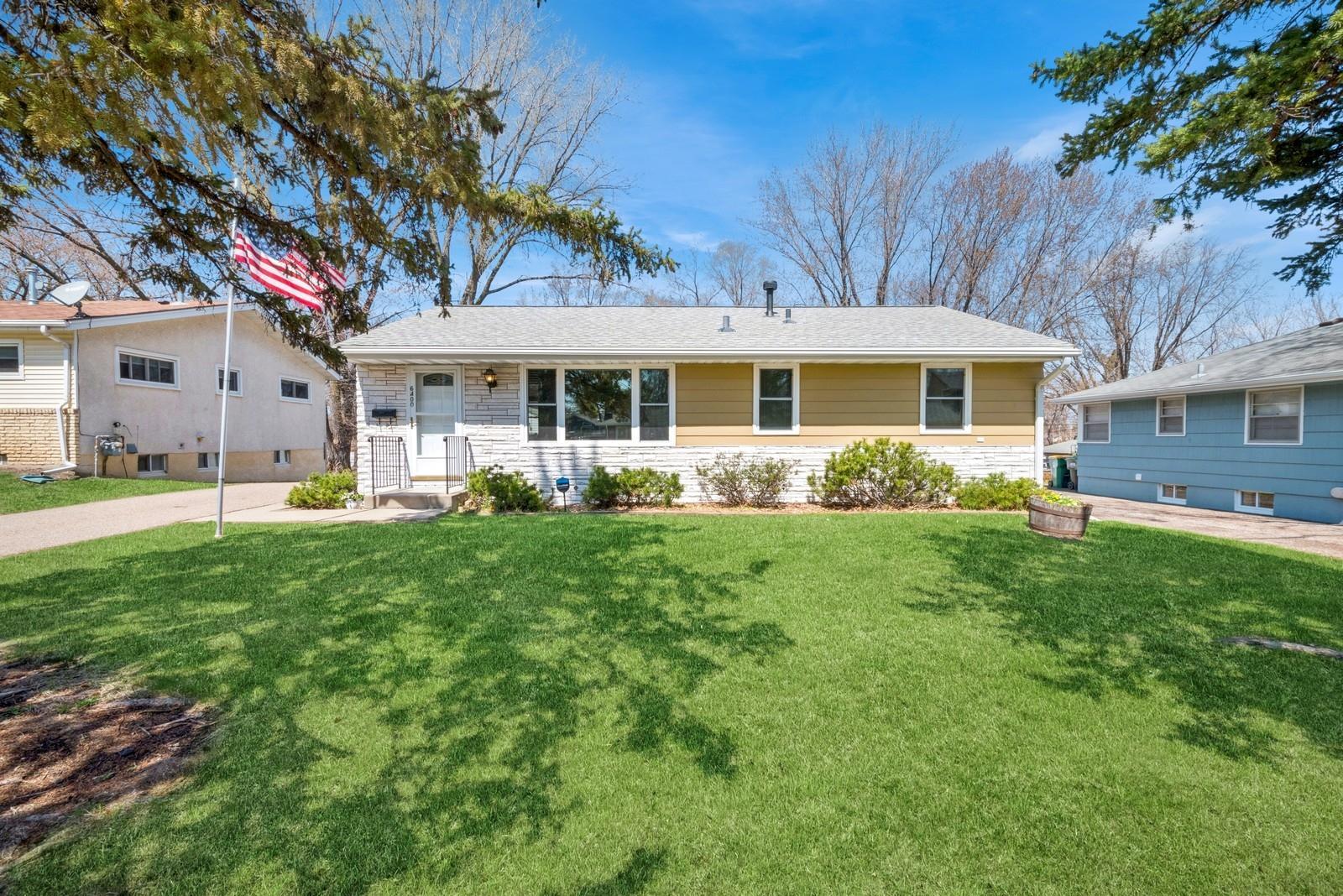6400 46TH PLACE
6400 46th Place, Crystal, 55428, MN
-
Price: $325,000
-
Status type: For Sale
-
City: Crystal
-
Neighborhood: Klatkes 2nd Add
Bedrooms: 3
Property Size :1478
-
Listing Agent: NST16221,NST58629
-
Property type : Single Family Residence
-
Zip code: 55428
-
Street: 6400 46th Place
-
Street: 6400 46th Place
Bathrooms: 2
Year: 1960
Listing Brokerage: Coldwell Banker Burnet
FEATURES
- Refrigerator
- Washer
- Dryer
- Dishwasher
- Gas Water Heater
DETAILS
Welcome to this charming rambler! Updates include new carpet and pad up and down and fresh interior paint throughout. Additionally, new light fixtures were installed in the kitchen and bedrooms and a new storm door added in the lower level. Furnace vents have been freshly cleaned as well. Outside is a generous two car garage with an additional storage area. A nice sized deck beside the garage is great for evenings outside. This home is move-in ready! Whether you're relaxing indoors or entertaining guests, this is the place to be!
INTERIOR
Bedrooms: 3
Fin ft² / Living Area: 1478 ft²
Below Ground Living: 493ft²
Bathrooms: 2
Above Ground Living: 985ft²
-
Basement Details: Block, Partially Finished, Walkout,
Appliances Included:
-
- Refrigerator
- Washer
- Dryer
- Dishwasher
- Gas Water Heater
EXTERIOR
Air Conditioning: Central Air
Garage Spaces: 2
Construction Materials: N/A
Foundation Size: 985ft²
Unit Amenities:
-
- Kitchen Window
- Deck
- Main Floor Primary Bedroom
Heating System:
-
- Forced Air
ROOMS
| Main | Size | ft² |
|---|---|---|
| Living Room | 21x11 | 441 ft² |
| Kitchen | 10x9 | 100 ft² |
| Dining Room | 10x8 | 100 ft² |
| Bedroom 1 | 11.5x11 | 131.29 ft² |
| Bedroom 2 | 11x10.5 | 114.58 ft² |
| Bedroom 3 | 11x8 | 121 ft² |
| Lower | Size | ft² |
|---|---|---|
| Family Room | 22x10.5 | 229.17 ft² |
| Office | 14x11 | 196 ft² |
LOT
Acres: N/A
Lot Size Dim.: 52.45x138.3
Longitude: 45.0394
Latitude: -93.3614
Zoning: Residential-Single Family
FINANCIAL & TAXES
Tax year: 2024
Tax annual amount: $3,770
MISCELLANEOUS
Fuel System: N/A
Sewer System: City Sewer/Connected
Water System: City Water/Connected
ADITIONAL INFORMATION
MLS#: NST7732219
Listing Brokerage: Coldwell Banker Burnet

ID: 3546710
Published: April 24, 2025
Last Update: April 24, 2025
Views: 7






