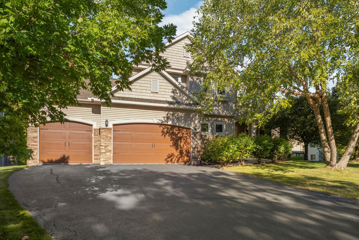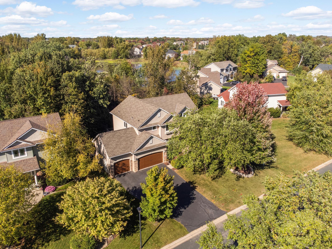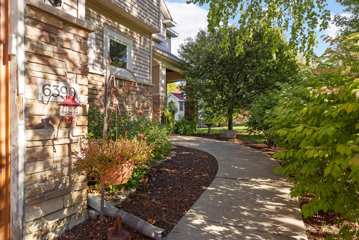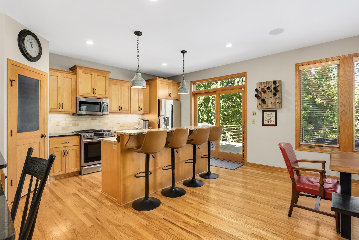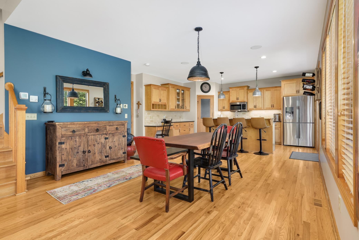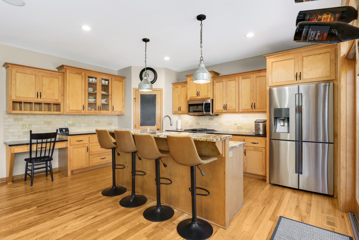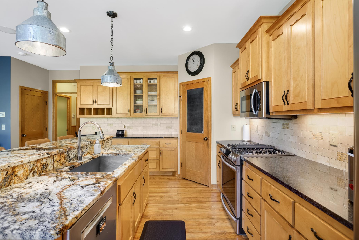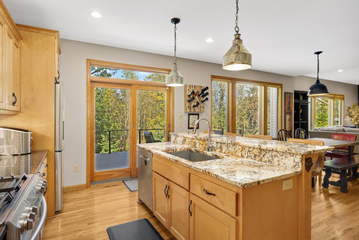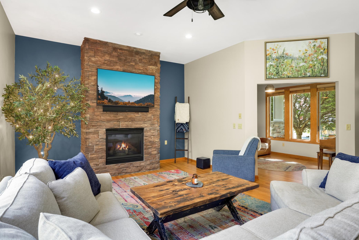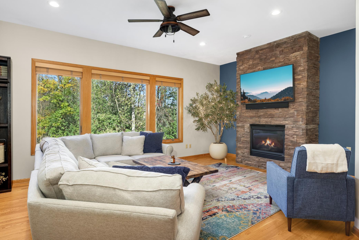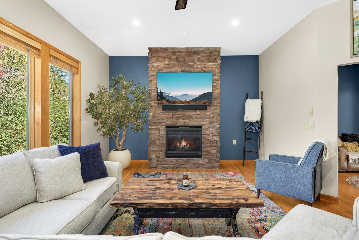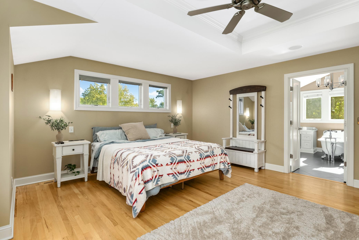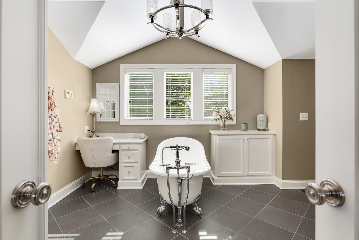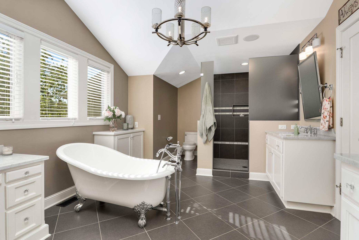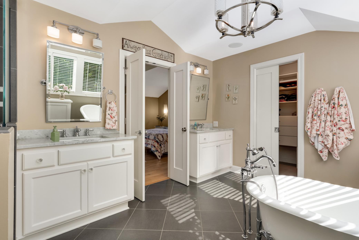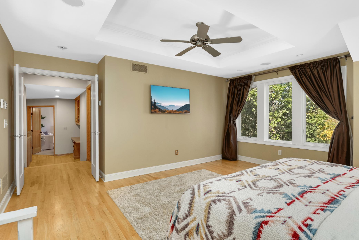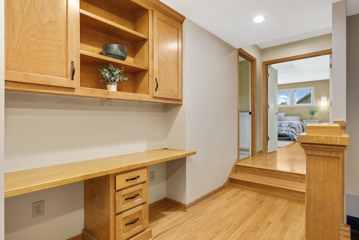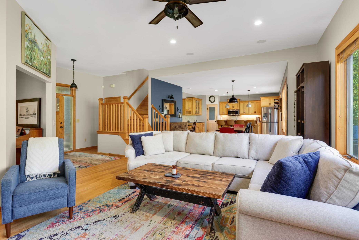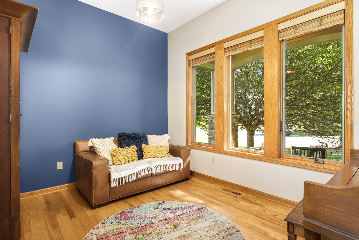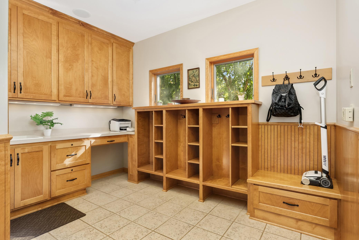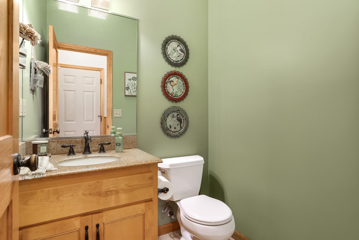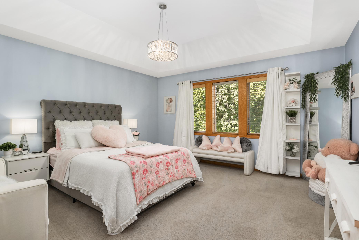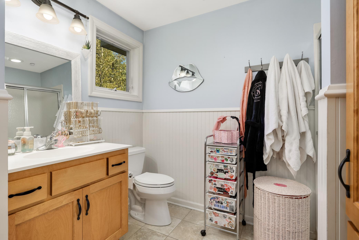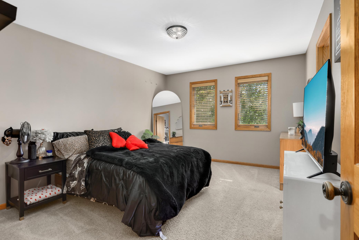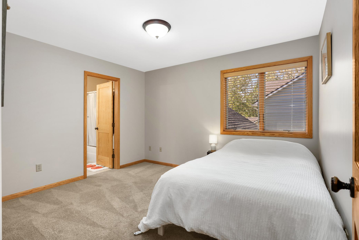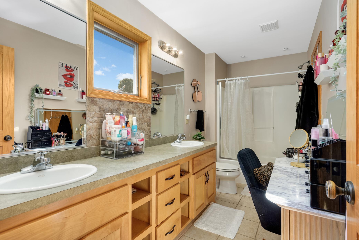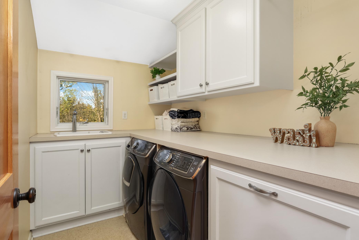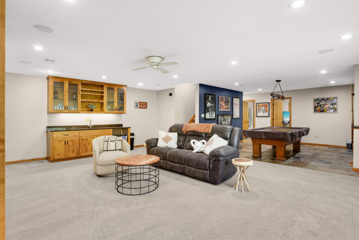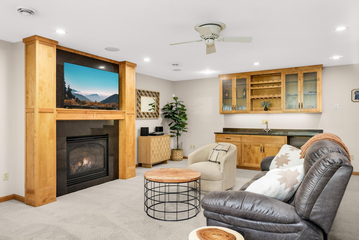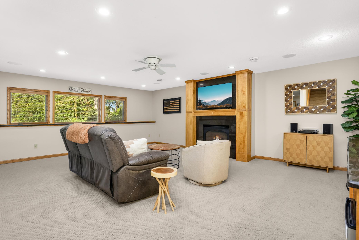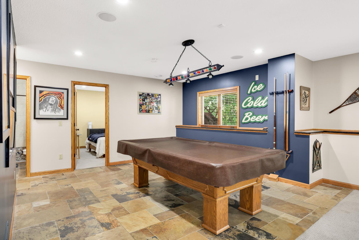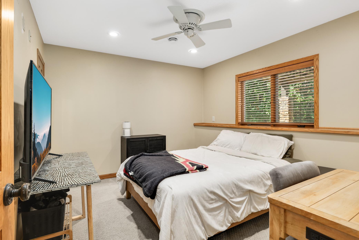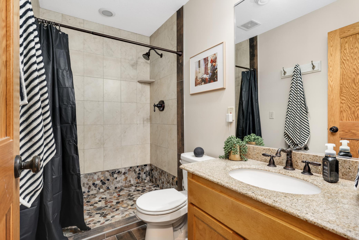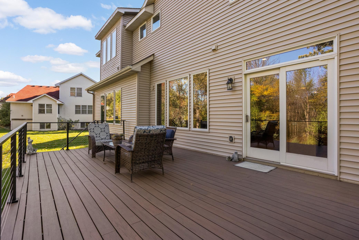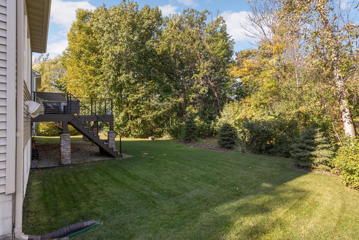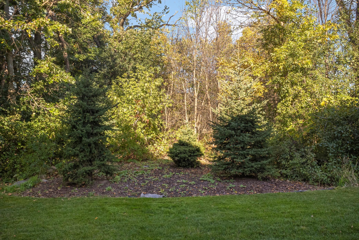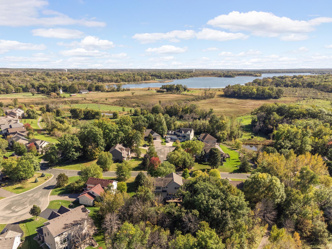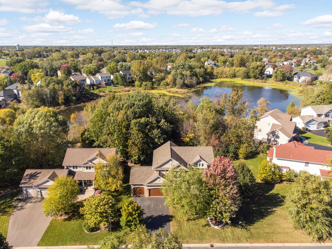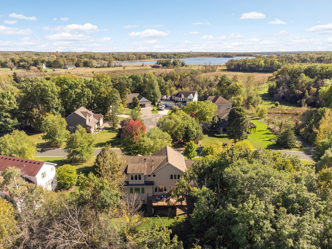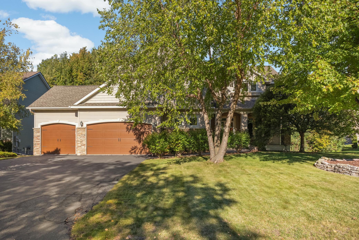6390 LANGER LANE
6390 Langer Lane, Hugo (Lino Lakes), 55038, MN
-
Price: $675,000
-
Status type: For Sale
-
City: Hugo (Lino Lakes)
-
Neighborhood: Clearwater Creek 5th Add
Bedrooms: 5
Property Size :3959
-
Listing Agent: NST16442,NST223983
-
Property type : Single Family Residence
-
Zip code: 55038
-
Street: 6390 Langer Lane
-
Street: 6390 Langer Lane
Bathrooms: 5
Year: 2004
Listing Brokerage: Edina Realty, Inc.
FEATURES
- Range
- Refrigerator
- Washer
- Dryer
- Microwave
- Dishwasher
- Water Softener Owned
- Humidifier
- Air-To-Air Exchanger
- Electronic Air Filter
- Stainless Steel Appliances
DETAILS
Welcome to 6390 Langer Lane, a beautifully maintained home on a quarter acre in the Centennial School District. The open living room features a cozy fireplace and hardwood floors throughout. The main level includes a flex room ideal for an office or reading nook, a fully equipped mudroom, and an oversized three car garage that is fully insulated and heated. The kitchen offers a large island with bar seating, stainless steel appliances, granite countertops, and a walk-in pantry. Upstairs are four bedrooms, two with private baths and two sharing a full Jack and Jill. The primary suite features a stunning tiled bath with separate shower, soaking tub, in-floor heat, and a spacious walk-in closet. A convenient upper-level laundry room with sink adds functionality. The finished lower level includes a fifth bedroom, a tiled three-quarter bath, a wet bar, and a fireplace. Step outside to the deck overlooking the wooded backyard, perfect for morning coffee or evening relaxation.
INTERIOR
Bedrooms: 5
Fin ft² / Living Area: 3959 ft²
Below Ground Living: 1135ft²
Bathrooms: 5
Above Ground Living: 2824ft²
-
Basement Details: Daylight/Lookout Windows, Drain Tiled, Finished, Full, Storage Space, Sump Pump,
Appliances Included:
-
- Range
- Refrigerator
- Washer
- Dryer
- Microwave
- Dishwasher
- Water Softener Owned
- Humidifier
- Air-To-Air Exchanger
- Electronic Air Filter
- Stainless Steel Appliances
EXTERIOR
Air Conditioning: Central Air
Garage Spaces: 3
Construction Materials: N/A
Foundation Size: 1240ft²
Unit Amenities:
-
- Kitchen Window
- Deck
- Natural Woodwork
- Hardwood Floors
- Ceiling Fan(s)
- Walk-In Closet
- In-Ground Sprinkler
- Paneled Doors
- Panoramic View
- Kitchen Center Island
- French Doors
- Wet Bar
- Tile Floors
- Primary Bedroom Walk-In Closet
Heating System:
-
- Forced Air
ROOMS
| Upper | Size | ft² |
|---|---|---|
| Bedroom 1 | 17x16 | 289 ft² |
| Bedroom 2 | 15x15 | 225 ft² |
| Bedroom 3 | 12x12 | 144 ft² |
| Bedroom 4 | 15x12 | 225 ft² |
| Laundry | 10x7 | 100 ft² |
| Primary Bathroom | 17x12 | 289 ft² |
| Lower | Size | ft² |
|---|---|---|
| Bedroom 5 | 13x12 | 169 ft² |
| Family Room | 25x20 | 625 ft² |
| Billiard | 15x15 | 225 ft² |
| Main | Size | ft² |
|---|---|---|
| Pantry (Walk-In) | 5x5 | 25 ft² |
| Office | 13x11 | 169 ft² |
| Kitchen | 10x17 | 100 ft² |
| Mud Room | 12x12 | 144 ft² |
| Dining Room | 17x15 | 289 ft² |
LOT
Acres: N/A
Lot Size Dim.: 85x133
Longitude: 45.14
Latitude: -93.0268
Zoning: Residential-Single Family
FINANCIAL & TAXES
Tax year: 2025
Tax annual amount: $8,166
MISCELLANEOUS
Fuel System: N/A
Sewer System: City Sewer/Connected
Water System: City Water/Connected
ADDITIONAL INFORMATION
MLS#: NST7807671
Listing Brokerage: Edina Realty, Inc.

ID: 4196670
Published: October 09, 2025
Last Update: October 09, 2025
Views: 3


