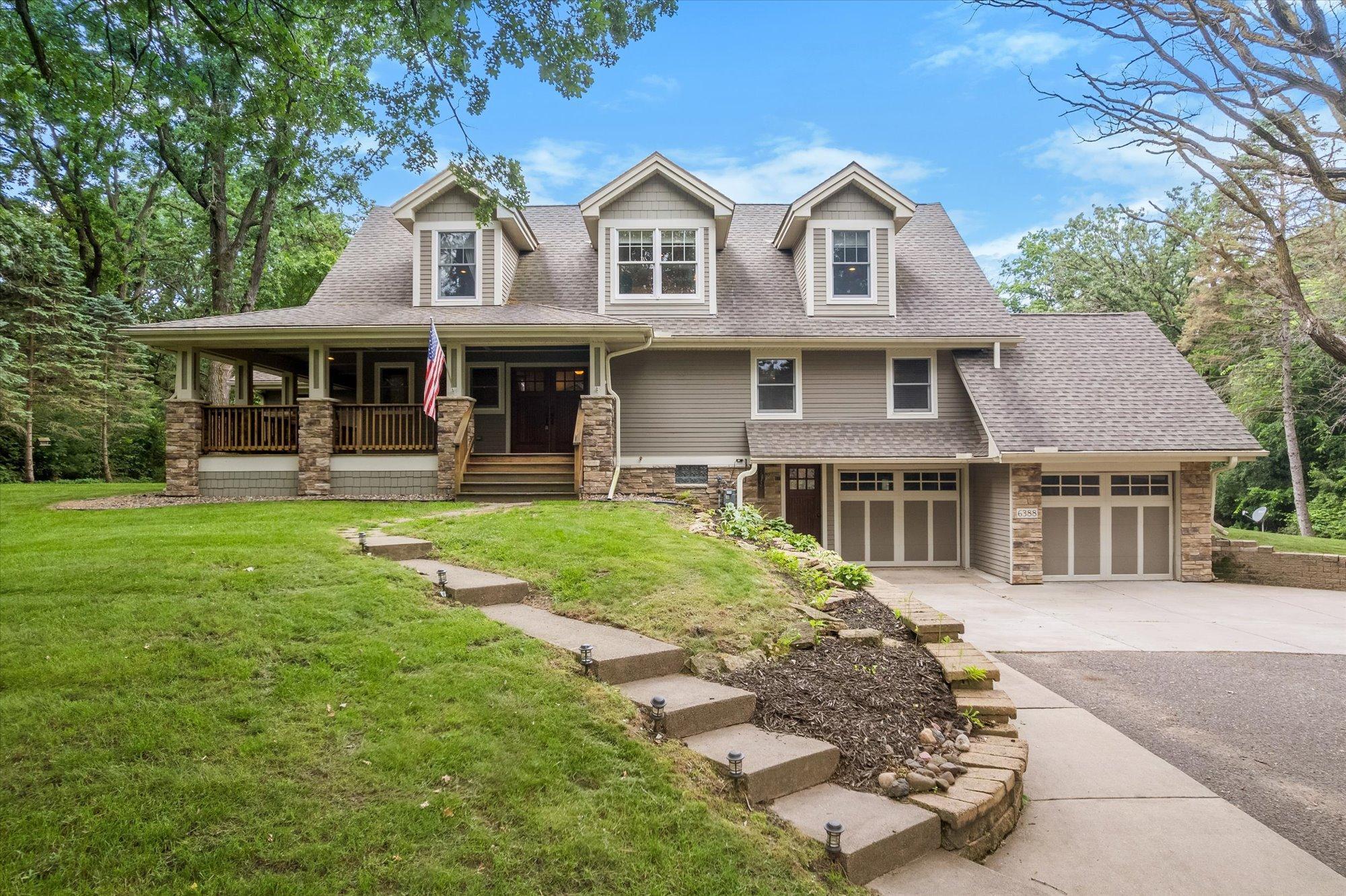6388 JASMINE AVENUE
6388 Jasmine Avenue, Stillwater, 55082, MN
-
Price: $950,000
-
Status type: For Sale
-
City: Stillwater
-
Neighborhood: N/A
Bedrooms: 4
Property Size :4535
-
Listing Agent: NST14138,NST103027
-
Property type : Single Family Residence
-
Zip code: 55082
-
Street: 6388 Jasmine Avenue
-
Street: 6388 Jasmine Avenue
Bathrooms: 4
Year: 2006
Listing Brokerage: Keller Williams Preferred Rlty
FEATURES
- Range
- Refrigerator
- Washer
- Dryer
- Microwave
- Exhaust Fan
- Dishwasher
- Water Softener Owned
- Disposal
- Air-To-Air Exchanger
- Double Oven
- Stainless Steel Appliances
DETAILS
Beautiful and quaint custom home offers so much peace & tranquility, you won't want to leave your home! Tucked away in Grant Township, nestles on almost 2 acres with tons of green space for family & pet play, yet surrounded by trees for lots of privacy. This 4BR, 4BA home, thoughtfully planned out for wonderful spaces to entertain or just enjoy the busyness of the family! Large formal foyer will impress with stained glass window, beautiful hardwood floors and many windows overlooking large maintenance free deck, soaring back yard & playhouse! Gourmet kitchen delivers BIG with detailed custom cabinetry, Viking range, granite countertops & large working center island & breakfast bar. Built-in buffet offers easy access to your serving dishes. Main floor laundry room doubles as butler's pantry with 2nd oven for the big entertaining events! Living room is so cozy with floor to ceiling stone fireplace with access to the 3 season porch to enjoy great conversations or just watch the wildlife that come visit. Escape to the Private Primary en-suite with large walk-in closet & secret door to the office! So Cool! Upper level continues the gorgeous hardwood floors and 3 large Bedrooms & full bath. Lower level has huge family room and tons of storage. Great home to play hide & seek! Schedule your private home tour today! This one is a beauty & unique!
INTERIOR
Bedrooms: 4
Fin ft² / Living Area: 4535 ft²
Below Ground Living: 1821ft²
Bathrooms: 4
Above Ground Living: 2714ft²
-
Basement Details: Block, Daylight/Lookout Windows, Egress Window(s), Finished, Storage Space, Sump Basket, Sump Pump,
Appliances Included:
-
- Range
- Refrigerator
- Washer
- Dryer
- Microwave
- Exhaust Fan
- Dishwasher
- Water Softener Owned
- Disposal
- Air-To-Air Exchanger
- Double Oven
- Stainless Steel Appliances
EXTERIOR
Air Conditioning: Central Air,Dual
Garage Spaces: 4
Construction Materials: N/A
Foundation Size: 1941ft²
Unit Amenities:
-
- Kitchen Window
- Deck
- Porch
- Natural Woodwork
- Hardwood Floors
- Ceiling Fan(s)
- Walk-In Closet
- Vaulted Ceiling(s)
- Washer/Dryer Hookup
- Exercise Room
- Hot Tub
- Paneled Doors
- Kitchen Center Island
- French Doors
- Tile Floors
- Main Floor Primary Bedroom
- Primary Bedroom Walk-In Closet
Heating System:
-
- Forced Air
- Baseboard
ROOMS
| Main | Size | ft² |
|---|---|---|
| Living Room | 16x15 | 256 ft² |
| Dining Room | 21x11 | 441 ft² |
| Kitchen | 18x12 | 324 ft² |
| Bedroom 1 | 17x21 | 289 ft² |
| Office | 11x9 | 121 ft² |
| Foyer | 18x12 | 324 ft² |
| Mud Room | 14x5 | 196 ft² |
| Screened Porch | 12x13 | 144 ft² |
| Lower | Size | ft² |
|---|---|---|
| Family Room | 13x19 | 169 ft² |
| Mud Room | 11x15 | 121 ft² |
| Storage | 16x20 | 256 ft² |
| Recreation Room | 16x20 | 256 ft² |
| Upper | Size | ft² |
|---|---|---|
| Bedroom 2 | 15x21 | 225 ft² |
| Bedroom 3 | 15x18 | 225 ft² |
| Bedroom 4 | 12x29 | 144 ft² |
LOT
Acres: N/A
Lot Size Dim.: 165x528
Longitude: 45.0417
Latitude: -92.9203
Zoning: Residential-Single Family
FINANCIAL & TAXES
Tax year: 2025
Tax annual amount: $6,524
MISCELLANEOUS
Fuel System: N/A
Sewer System: Private Sewer,Septic System Compliant - No
Water System: Well
ADITIONAL INFORMATION
MLS#: NST7701957
Listing Brokerage: Keller Williams Preferred Rlty

ID: 3882425
Published: July 12, 2025
Last Update: July 12, 2025
Views: 2






