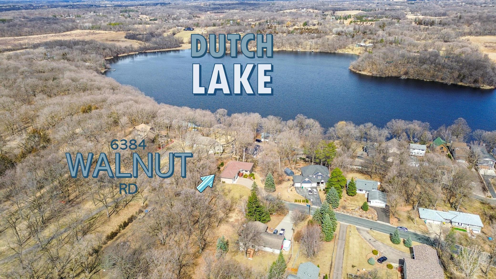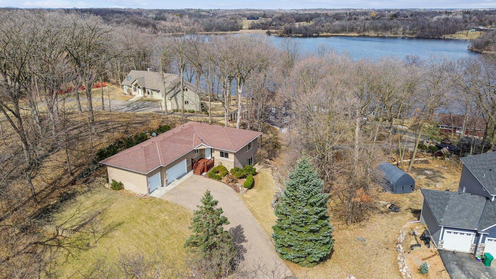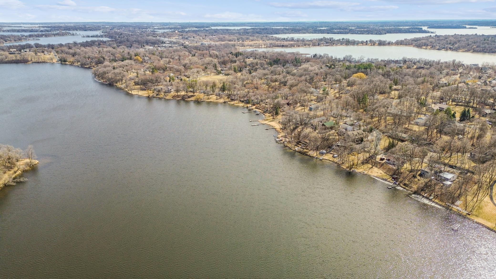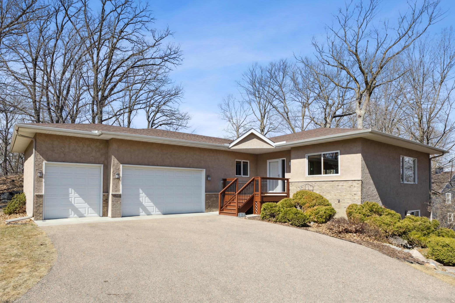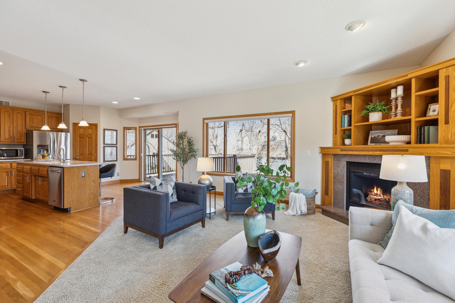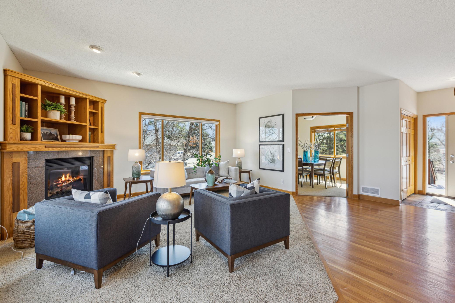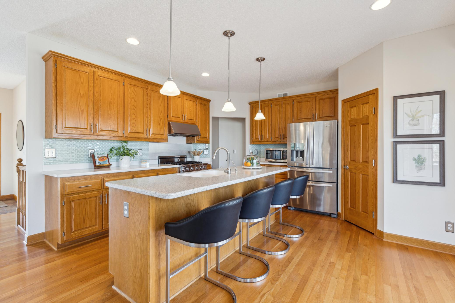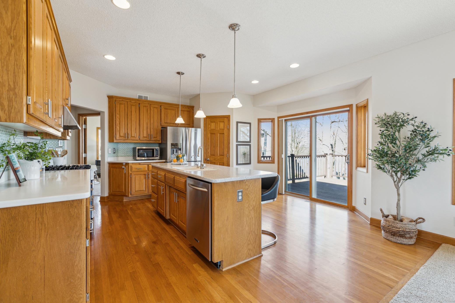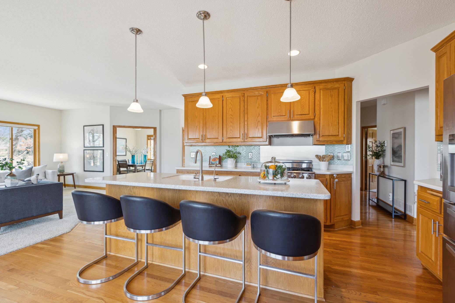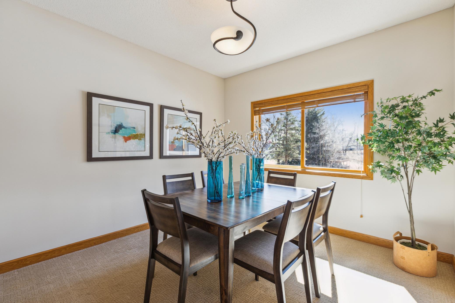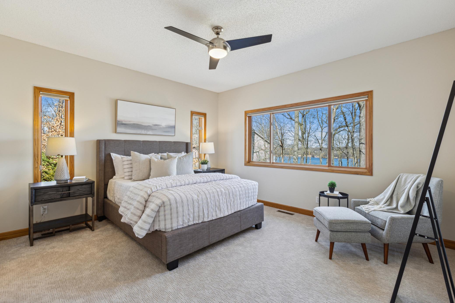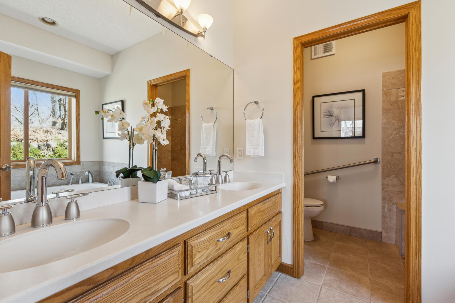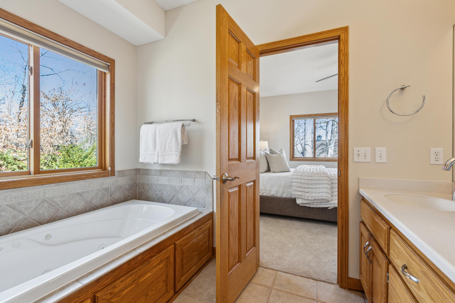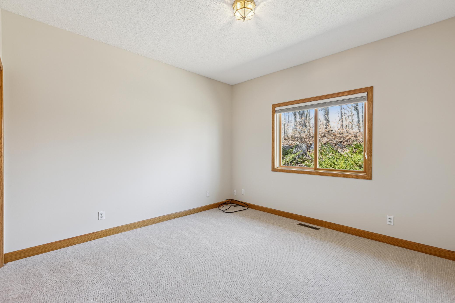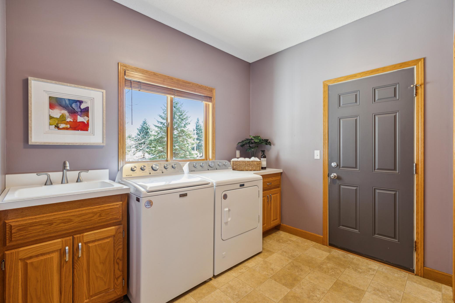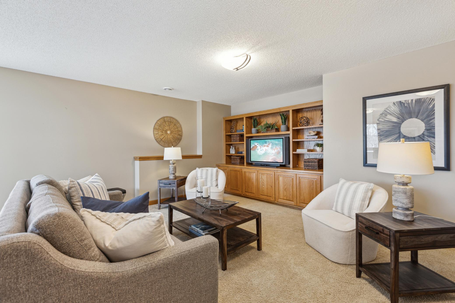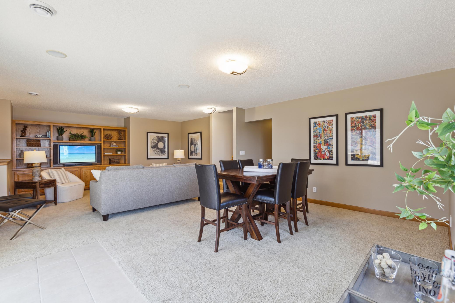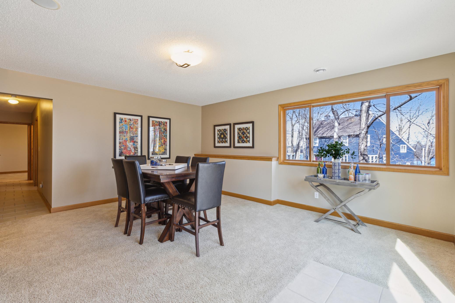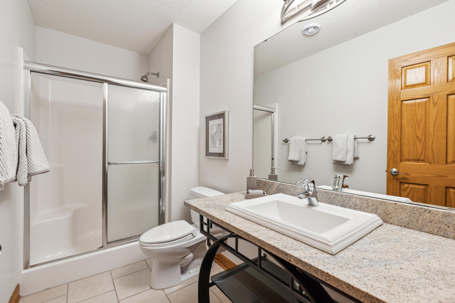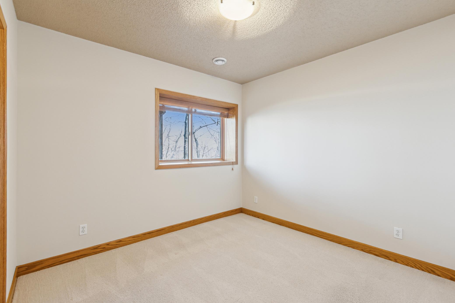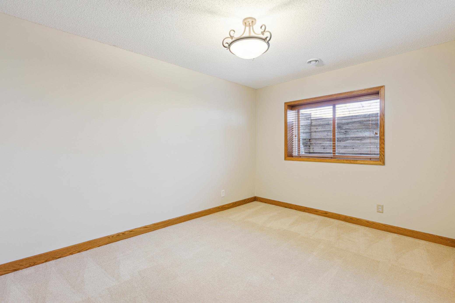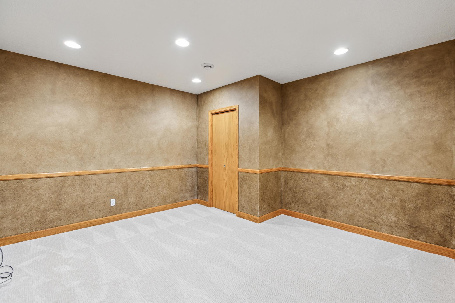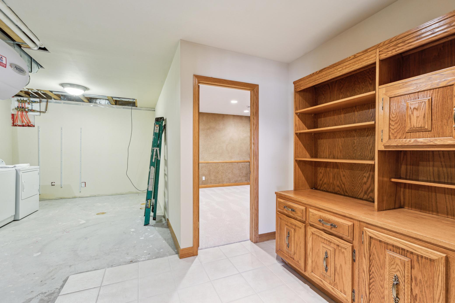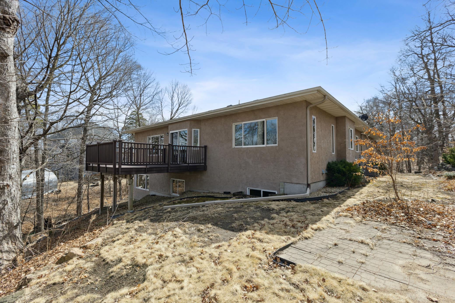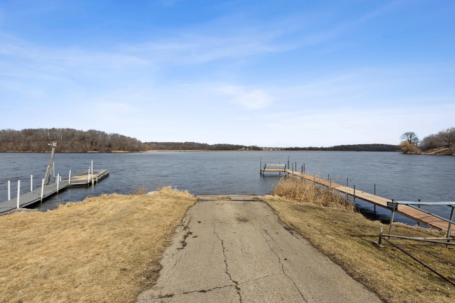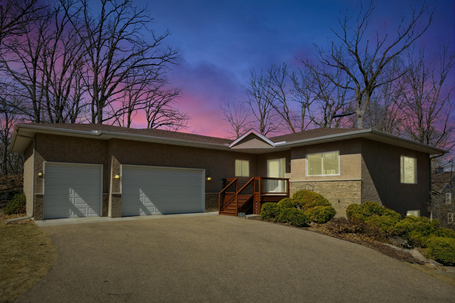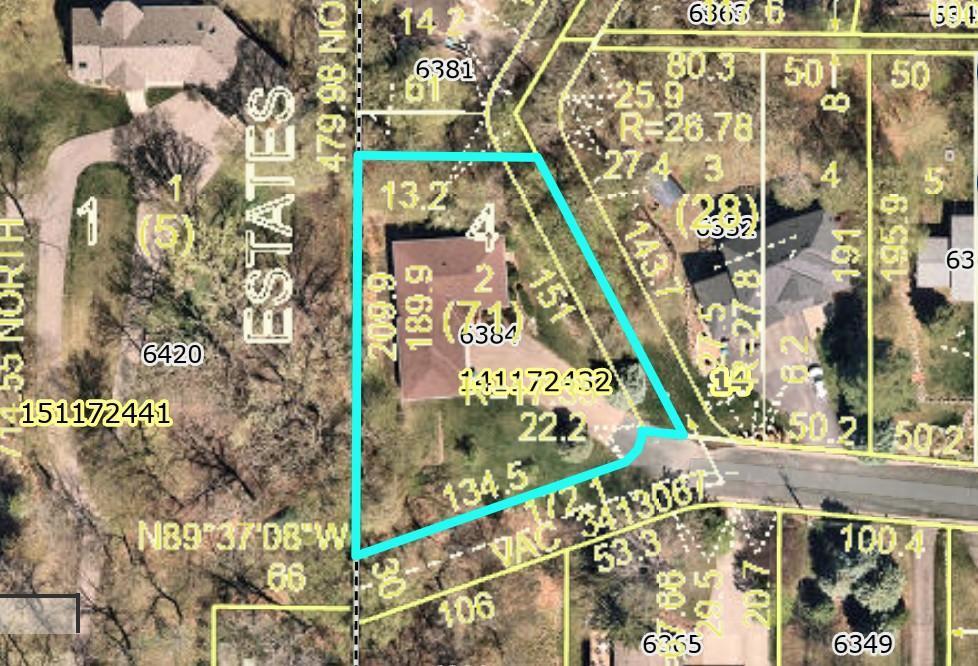6384 WALNUT ROAD
6384 Walnut Road, Mound, 55364, MN
-
Price: $594,900
-
Status type: For Sale
-
City: Mound
-
Neighborhood: Mound Terrace
Bedrooms: 4
Property Size :2994
-
Listing Agent: NST16633,NST44505
-
Property type : Single Family Residence
-
Zip code: 55364
-
Street: 6384 Walnut Road
-
Street: 6384 Walnut Road
Bathrooms: 3
Year: 2003
Listing Brokerage: Coldwell Banker Burnet
FEATURES
- Range
- Refrigerator
- Washer
- Dryer
- Microwave
- Exhaust Fan
- Dishwasher
- Water Softener Owned
- Disposal
- Humidifier
- Air-To-Air Exchanger
- Water Osmosis System
- Water Filtration System
- Gas Water Heater
- Stainless Steel Appliances
DETAILS
Nestled in trees, in a quiet neighborhood within the Westonka School District, this warm, inviting home features main floor living with seasonal views of recreational Dutch Lake! A perfect blend of comfort and convenience, the open concept floor plan features 9 ft ceilings, creating a spacious and airy atmosphere. The center island kitchen is a chef's dream, ideal for entertaining and family gatherings. The updated main floor primary suite features an ensuite bath and new, neutral carpet and paint. The walk-out, lower level consists of a spacious family room with cozy in-floor heat, two generous bedrooms and an office. You’ll appreciate the three-car garage with in-floor heat, water and floor drain! With its convenient location and thoughtful design, this home is a true gem in a sought-after area. Just one mile from the vibrant shops and restaurants of downtown Mound, this home is also near a Dutch Lake boat access, perfect for outdoor enthusiasts who love fishing and water sports.
INTERIOR
Bedrooms: 4
Fin ft² / Living Area: 2994 ft²
Below Ground Living: 1331ft²
Bathrooms: 3
Above Ground Living: 1663ft²
-
Basement Details: Block, Egress Window(s), Partially Finished, Walkout,
Appliances Included:
-
- Range
- Refrigerator
- Washer
- Dryer
- Microwave
- Exhaust Fan
- Dishwasher
- Water Softener Owned
- Disposal
- Humidifier
- Air-To-Air Exchanger
- Water Osmosis System
- Water Filtration System
- Gas Water Heater
- Stainless Steel Appliances
EXTERIOR
Air Conditioning: Central Air
Garage Spaces: 3
Construction Materials: N/A
Foundation Size: 1628ft²
Unit Amenities:
-
- Kitchen Window
- Deck
- Porch
- Natural Woodwork
- Hardwood Floors
- Ceiling Fan(s)
- Walk-In Closet
- Washer/Dryer Hookup
- Paneled Doors
- Kitchen Center Island
- French Doors
- Satelite Dish
- Tile Floors
- Main Floor Primary Bedroom
- Primary Bedroom Walk-In Closet
Heating System:
-
- Hot Water
- Forced Air
- Radiant Floor
ROOMS
| Main | Size | ft² |
|---|---|---|
| Living Room | 17x15 | 289 ft² |
| Dining Room | 11x11 | 121 ft² |
| Kitchen | 16x14 | 256 ft² |
| Bedroom 1 | 14x13 | 196 ft² |
| Bedroom 2 | 12x11.5 | 137 ft² |
| Laundry | 9x8 | 81 ft² |
| Deck | 15x13 | 225 ft² |
| Garage | 32x26 | 1024 ft² |
| Lower | Size | ft² |
|---|---|---|
| Family Room | 16 X 14 | 256 ft² |
| Game Room | 17x14 | 289 ft² |
| Bedroom 3 | 13.5x10 | 181.13 ft² |
| Bedroom 4 | 10x10 | 100 ft² |
| Office | 13x12.5 | 161.42 ft² |
LOT
Acres: N/A
Lot Size Dim.: 134X189X85X169
Longitude: 44.9403
Latitude: -93.6858
Zoning: Residential-Single Family
FINANCIAL & TAXES
Tax year: 2025
Tax annual amount: $5,701
MISCELLANEOUS
Fuel System: N/A
Sewer System: City Sewer/Connected
Water System: City Water/Connected
ADDITIONAL INFORMATION
MLS#: NST7695522
Listing Brokerage: Coldwell Banker Burnet

ID: 3509024
Published: March 27, 2025
Last Update: March 27, 2025
Views: 35


