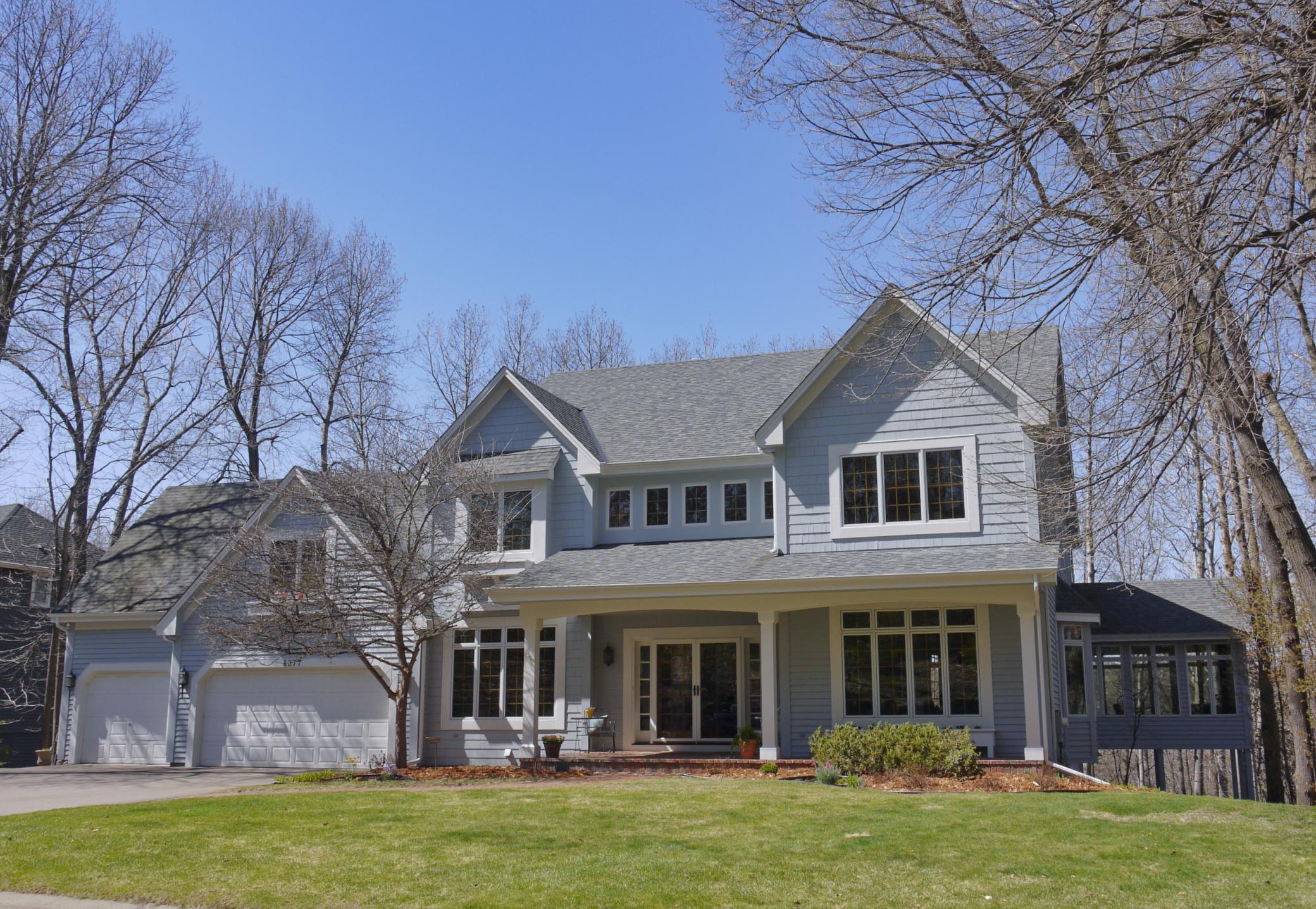6377 OXBOW BEND
6377 Oxbow Bend, Chanhassen, 55317, MN
-
Price: $1,100,000
-
Status type: For Sale
-
City: Chanhassen
-
Neighborhood: Summit At Near Mountain 2nd
Bedrooms: 6
Property Size :5650
-
Listing Agent: NST16683,NST46705
-
Property type : Single Family Residence
-
Zip code: 55317
-
Street: 6377 Oxbow Bend
-
Street: 6377 Oxbow Bend
Bathrooms: 5
Year: 1994
Listing Brokerage: RE/MAX Results
FEATURES
- Range
- Refrigerator
- Washer
- Dryer
- Microwave
- Dishwasher
- Water Softener Owned
- Disposal
- Wall Oven
- Humidifier
- Air-To-Air Exchanger
- Gas Water Heater
- Double Oven
- Stainless Steel Appliances
DETAILS
Outstanding, well maintained 2 story home in The Summit. Features incl: 2 Story great room with high clerestory windows with expansive wooded views, updated kitchen with new stainless steel appliances and granite counter tops, large private owners suite with private bath, walk-in closet, sitting area and tree top views, 3 additional bedrooms up with Jack-n-Jill and en-suite baths, main floor office, porch and laundry, new decking with new stairs to rear yard, finished lower level amusement room with 3/4 bath, 2 additional lower level bedrooms (one with ceiling vent perfect for hobby area), large storage room, all new mechanicals including brand new furnace, AC, humidifier, water heaters and air exchanger, new roof in 2016, new windows in 2013, 3 car attached garage and new driveway, all on an exceptionally private wooded lot.
INTERIOR
Bedrooms: 6
Fin ft² / Living Area: 5650 ft²
Below Ground Living: 1420ft²
Bathrooms: 5
Above Ground Living: 4230ft²
-
Basement Details: Block, Daylight/Lookout Windows, Drain Tiled, Finished, Full, Walkout,
Appliances Included:
-
- Range
- Refrigerator
- Washer
- Dryer
- Microwave
- Dishwasher
- Water Softener Owned
- Disposal
- Wall Oven
- Humidifier
- Air-To-Air Exchanger
- Gas Water Heater
- Double Oven
- Stainless Steel Appliances
EXTERIOR
Air Conditioning: Central Air
Garage Spaces: 3
Construction Materials: N/A
Foundation Size: 2340ft²
Unit Amenities:
-
- Kitchen Window
- Deck
- Natural Woodwork
- Walk-In Closet
- Vaulted Ceiling(s)
- Washer/Dryer Hookup
- Paneled Doors
- Kitchen Center Island
- French Doors
- Primary Bedroom Walk-In Closet
Heating System:
-
- Forced Air
- Radiant Floor
ROOMS
| Main | Size | ft² |
|---|---|---|
| Living Room | 14x14 | 196 ft² |
| Dining Room | 11x14 | 121 ft² |
| Family Room | 27x19 | 729 ft² |
| Kitchen | 15x14 | 225 ft² |
| Informal Dining Room | 16x14 | 256 ft² |
| Office | 14x12 | 196 ft² |
| Porch | 16x14 | 256 ft² |
| Lower | Size | ft² |
|---|---|---|
| Amusement Room | n/a | 0 ft² |
| Bedroom 5 | 15x12 | 225 ft² |
| Bedroom 6 | 15x11 | 225 ft² |
| Upper | Size | ft² |
|---|---|---|
| Bedroom 1 | 24x20 | 576 ft² |
| Bedroom 2 | 15x15 | 225 ft² |
| Bedroom 3 | 15x12 | 225 ft² |
| Bedroom 4 | 14x11 | 196 ft² |
LOT
Acres: N/A
Lot Size Dim.: 125x196x95x203
Longitude: 44.8875
Latitude: -93.5361
Zoning: Residential-Single Family
FINANCIAL & TAXES
Tax year: 2024
Tax annual amount: $11,490
MISCELLANEOUS
Fuel System: N/A
Sewer System: City Sewer/Connected
Water System: City Water/Connected
ADITIONAL INFORMATION
MLS#: NST7734552
Listing Brokerage: RE/MAX Results

ID: 3573077
Published: May 01, 2025
Last Update: May 01, 2025
Views: 1






