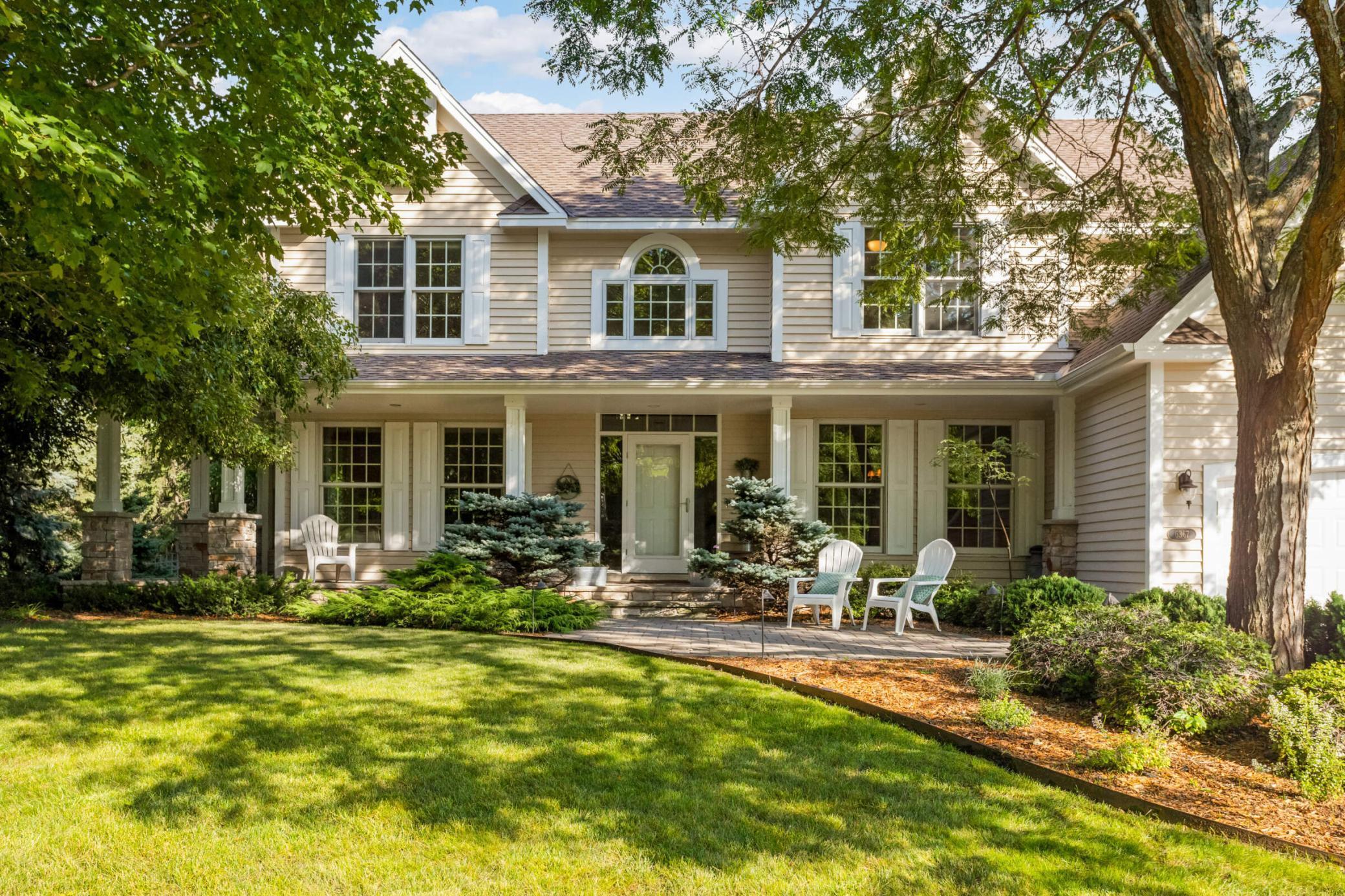6367 OXBOW BEND
6367 Oxbow Bend, Chanhassen, 55317, MN
-
Price: $1,125,000
-
Status type: For Sale
-
City: Chanhassen
-
Neighborhood: Summit At Near Mountain 2nd
Bedrooms: 4
Property Size :3957
-
Listing Agent: NST16624,NST519367
-
Property type : Single Family Residence
-
Zip code: 55317
-
Street: 6367 Oxbow Bend
-
Street: 6367 Oxbow Bend
Bathrooms: 5
Year: 1994
Listing Brokerage: Fazendin REALTORS
FEATURES
- Range
- Refrigerator
- Microwave
- Exhaust Fan
- Dishwasher
- Water Softener Owned
- Disposal
- Cooktop
- Gas Water Heater
- Wine Cooler
DETAILS
Welcome to your dream home in the high-demand Summit at Near Mountain neighborhood in north Chanhassen! This stunning 4-bedroom, 5-bathroom home beautifully blends country charm with modern luxury across two spacious stories and a fully finished lower level with egress for an optional 5th bedroom. Step onto the inviting wrap-around front porch and enter into an open-concept layout featuring a sun-drenched living area with a magnificent great room, as well as a sunroom, private office, soaring ceilings and oversized windows framing the beautifully landscaped backyard. The gourmet kitchen boasts custom cabinetry, stainless steel appliances, granite countertops, a center island with breakfast bar, informal dining space, and a formal dining room—perfect for everyday living and elegant entertaining. Your private outdoor oasis awaits, complete with a sparkling pool, a redwood waterfall deck, a cozy fire pit, and a relaxing hot tub—all surrounded by lush, mature landscaping offering rare privacy. Whether hosting vibrant summer gatherings or enjoying a peaceful evening under the stars, this backyard retreat is truly special. Located in the sought-after Summit at Near Mountain community and served by top-rated Minnetonka Public Schools, this home offers a rare combination of luxury, privacy, and timeless country charm. A must-see in today’s market!
INTERIOR
Bedrooms: 4
Fin ft² / Living Area: 3957 ft²
Below Ground Living: 1097ft²
Bathrooms: 5
Above Ground Living: 2860ft²
-
Basement Details: Block, Drain Tiled, Egress Window(s), Finished, Full, Storage Space, Sump Pump,
Appliances Included:
-
- Range
- Refrigerator
- Microwave
- Exhaust Fan
- Dishwasher
- Water Softener Owned
- Disposal
- Cooktop
- Gas Water Heater
- Wine Cooler
EXTERIOR
Air Conditioning: Central Air
Garage Spaces: 3
Construction Materials: N/A
Foundation Size: 1697ft²
Unit Amenities:
-
- Patio
- Deck
- Porch
- Natural Woodwork
- Hardwood Floors
- Walk-In Closet
- Vaulted Ceiling(s)
- In-Ground Sprinkler
- Exercise Room
- Hot Tub
- Kitchen Center Island
- Primary Bedroom Walk-In Closet
Heating System:
-
- Forced Air
ROOMS
| Main | Size | ft² |
|---|---|---|
| Family Room | 13x19 | 169 ft² |
| Dining Room | 12x15 | 144 ft² |
| Kitchen | 10x15 | 100 ft² |
| Informal Dining Room | 10x15 | 100 ft² |
| Sun Room | 15x15 | 225 ft² |
| Laundry | 12x7 | 144 ft² |
| Office | 12x11 | 144 ft² |
| Upper | Size | ft² |
|---|---|---|
| Bedroom 1 | 12x20 | 144 ft² |
| Bedroom 2 | 10x14 | 100 ft² |
| Bedroom 3 | 10x12 | 100 ft² |
| Bedroom 4 | 11x11 | 121 ft² |
| Lower | Size | ft² |
|---|---|---|
| Recreation Room | 31x18 | 961 ft² |
| Exercise Room | 12x14 | 144 ft² |
| Laundry | 12x13 | 144 ft² |
LOT
Acres: N/A
Lot Size Dim.: 75 x 191 x 216 x 21 x 194
Longitude: 44.8868
Latitude: -93.5342
Zoning: Residential-Single Family
FINANCIAL & TAXES
Tax year: 2024
Tax annual amount: $10,082
MISCELLANEOUS
Fuel System: N/A
Sewer System: City Sewer/Connected
Water System: City Water/Connected
ADITIONAL INFORMATION
MLS#: NST7736388
Listing Brokerage: Fazendin REALTORS

ID: 3604528
Published: May 06, 2025
Last Update: May 06, 2025
Views: 3






