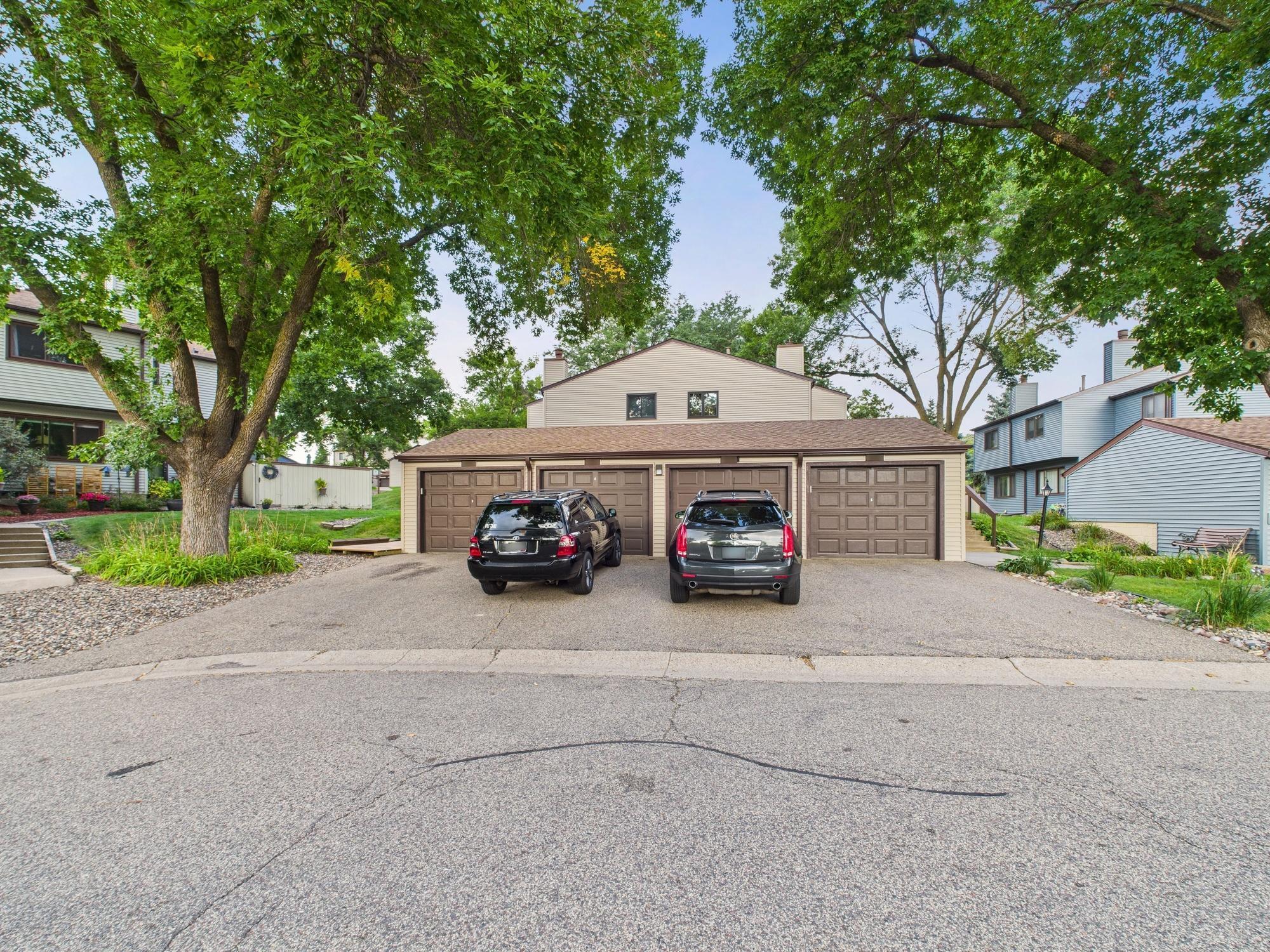6359 SAINT JOHNS DRIVE
6359 Saint Johns Drive, Eden Prairie, 55346, MN
-
Price: $299,000
-
Status type: For Sale
-
City: Eden Prairie
-
Neighborhood: St Johns Wood 5th Add
Bedrooms: 3
Property Size :1816
-
Listing Agent: NST11236,NST226207
-
Property type : Townhouse Side x Side
-
Zip code: 55346
-
Street: 6359 Saint Johns Drive
-
Street: 6359 Saint Johns Drive
Bathrooms: 2
Year: 1975
Listing Brokerage: Keller Williams Integrity Realty
FEATURES
- Refrigerator
- Washer
- Dryer
- Microwave
- Dishwasher
DETAILS
Spacious 3 bedroom, 2 bath side-by-side townhome in the desirable St. Johns Woods community of Eden Prairie. This home features over 1,500 finished square feet, including 1,270 above grade plus a finished lower level. Bright living spaces, convenient layout, and a private feel with common wall construction. Monthly association fee includes exterior maintenance and more, leaving you time to enjoy the neighborhood. Nestled in a great location close to schools, shopping, dining, and easy access to County Road 62 and public transit. Affordable living in Eden Prairie with low association dues and no pet restrictions!
INTERIOR
Bedrooms: 3
Fin ft² / Living Area: 1816 ft²
Below Ground Living: 546ft²
Bathrooms: 2
Above Ground Living: 1270ft²
-
Basement Details: Finished,
Appliances Included:
-
- Refrigerator
- Washer
- Dryer
- Microwave
- Dishwasher
EXTERIOR
Air Conditioning: Central Air
Garage Spaces: 1
Construction Materials: N/A
Foundation Size: 546ft²
Unit Amenities:
-
Heating System:
-
- Forced Air
ROOMS
| Main | Size | ft² |
|---|---|---|
| Kitchen | 20x8.5 | 168.33 ft² |
| Living Room | 15x15.5 | 231.25 ft² |
| Upper | Size | ft² |
|---|---|---|
| Bedroom 1 | 8x10.5 | 83.33 ft² |
| Bedroom 2 | 15x14 | 225 ft² |
| Bedroom 3 | 12.5x8.5 | 104.51 ft² |
| Lower | Size | ft² |
|---|---|---|
| Family Room | 12x14.5 | 173 ft² |
| Bedroom 4 | 13.5x7 | 181.13 ft² |
| Utility Room | 19.5x8.5 | 163.42 ft² |
LOT
Acres: N/A
Lot Size Dim.: Common
Longitude: 44.8888
Latitude: -93.4478
Zoning: Residential-Single Family
FINANCIAL & TAXES
Tax year: 2025
Tax annual amount: $2,633
MISCELLANEOUS
Fuel System: N/A
Sewer System: City Sewer/Connected
Water System: City Water/Connected
ADDITIONAL INFORMATION
MLS#: NST7793504
Listing Brokerage: Keller Williams Integrity Realty

ID: 4079523
Published: September 05, 2025
Last Update: September 05, 2025
Views: 1






