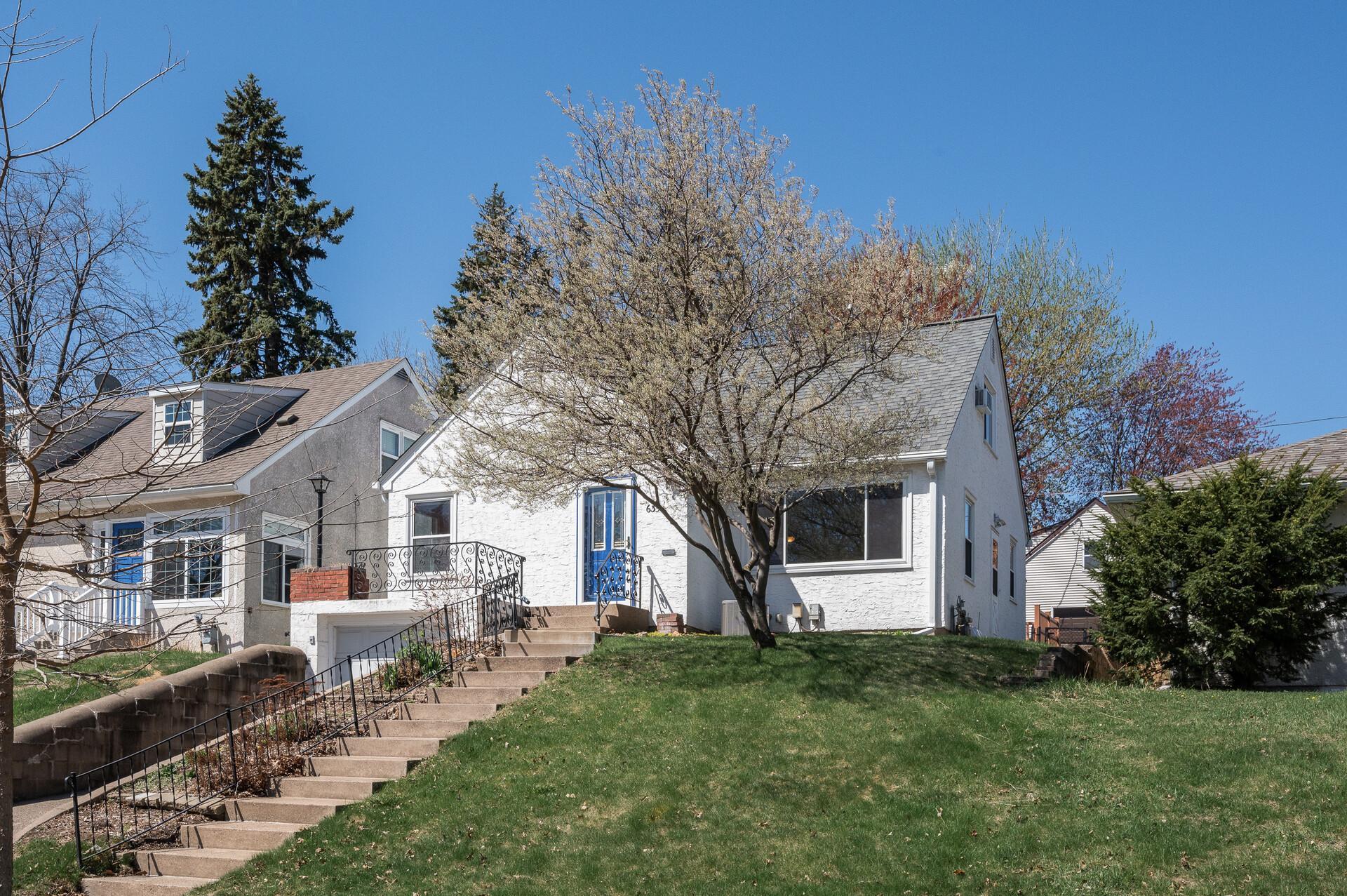635 WARWICK STREET
635 Warwick Street, Saint Paul, 55116, MN
-
Price: $375,000
-
Status type: For Sale
-
City: Saint Paul
-
Neighborhood: Highland
Bedrooms: 3
Property Size :1509
-
Listing Agent: NST16345,NST75576
-
Property type : Single Family Residence
-
Zip code: 55116
-
Street: 635 Warwick Street
-
Street: 635 Warwick Street
Bathrooms: 2
Year: 1952
Listing Brokerage: RE/MAX Results
FEATURES
- Range
- Refrigerator
- Washer
- Dryer
- Microwave
- Dishwasher
DETAILS
Wow! What a location! A lot of possibilities here and a fantastic opportunity for a buyer looking for move-in ready home with options to update! Lots of charming features: hardwood floors, large windows, brick surround fireplace, & more. Your first steps into the home are warm & inviting. The living room has gorgeous hardwood floors, east facing windows for that morning light, & opens to the dining room. The main floor Family Room may turn into your favorite spot in the home: south facing windows, cozy fireplace, & a wonderfully relaxing room. There are two bedrooms on the main floor as well as the convenient full-bath. The primary bedroom suite is large! Includes loads of closet space & a private 3/4 bathroom! The kitchen was remodeled with granite counters & updated appliances over the years. Your very own rooftop patio overlooks the neighborhood plus there’s a more secluded backyard deck to grill & entertain guests. Plenty of storage downstairs or turn space into a workshop or hobby/craft room. The home, well maintained over their 55+ years, is move-in ready, with options to make your mark! Start with fresh paint & go from there. Walkable area to shops, schools, parks, & restaurants. Convenient access to freeway system too. Come see all the opportunities here!
INTERIOR
Bedrooms: 3
Fin ft² / Living Area: 1509 ft²
Below Ground Living: N/A
Bathrooms: 2
Above Ground Living: 1509ft²
-
Basement Details: Block, Daylight/Lookout Windows, Unfinished,
Appliances Included:
-
- Range
- Refrigerator
- Washer
- Dryer
- Microwave
- Dishwasher
EXTERIOR
Air Conditioning: Central Air,Window Unit(s)
Garage Spaces: 2
Construction Materials: N/A
Foundation Size: 1104ft²
Unit Amenities:
-
- Patio
- Kitchen Window
- Deck
- Hardwood Floors
- Ceiling Fan(s)
- Walk-In Closet
- Tile Floors
- Primary Bedroom Walk-In Closet
Heating System:
-
- Forced Air
ROOMS
| Main | Size | ft² |
|---|---|---|
| Living Room | 14x11 | 196 ft² |
| Dining Room | 10x7.5 | 74.17 ft² |
| Kitchen | 10x9.5 | 94.17 ft² |
| Bedroom 1 | 11x10 | 121 ft² |
| Bedroom 2 | 11x9.5 | 103.58 ft² |
| Family Room | 17x13.5 | 228.08 ft² |
| Deck | 20x12 | 400 ft² |
| Patio | 10x7 | 100 ft² |
| Upper | Size | ft² |
|---|---|---|
| Bedroom 3 | 13x10 | 169 ft² |
| Walk In Closet | 8x4 | 64 ft² |
| Lower | Size | ft² |
|---|---|---|
| Storage | 12x11 | 144 ft² |
LOT
Acres: N/A
Lot Size Dim.: 40x127
Longitude: 44.9223
Latitude: -93.1636
Zoning: Residential-Single Family
FINANCIAL & TAXES
Tax year: 2025
Tax annual amount: $6,140
MISCELLANEOUS
Fuel System: N/A
Sewer System: City Sewer/Connected
Water System: City Water/Connected
ADITIONAL INFORMATION
MLS#: NST7734561
Listing Brokerage: RE/MAX Results

ID: 3580873
Published: May 02, 2025
Last Update: May 02, 2025
Views: 1






