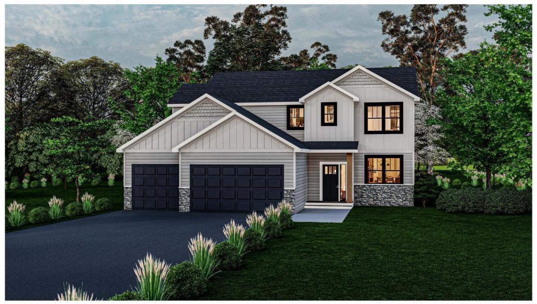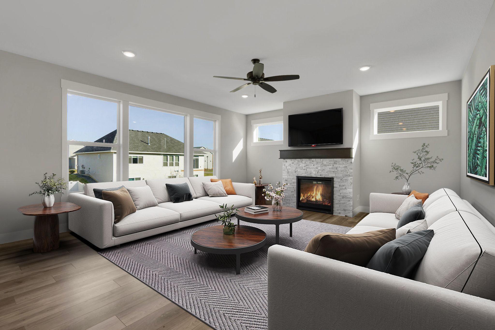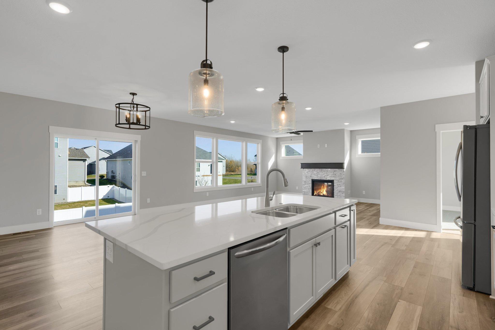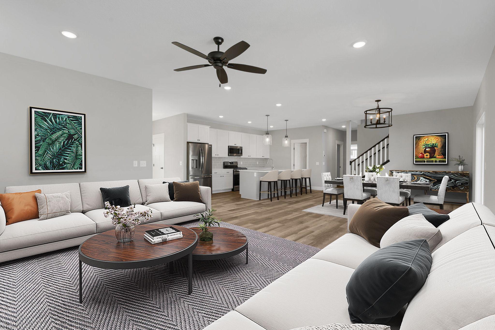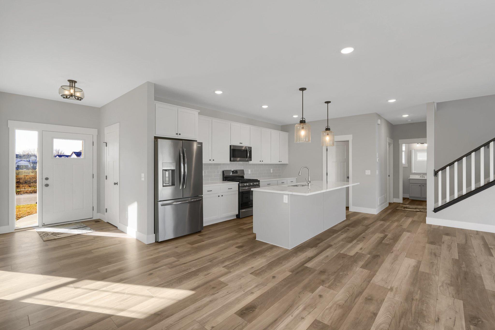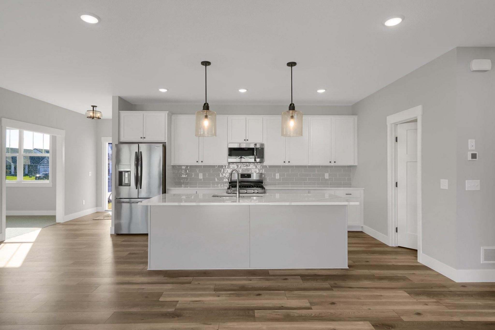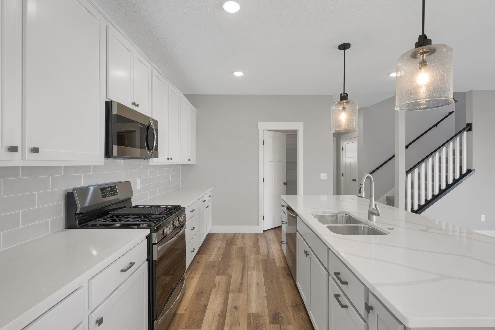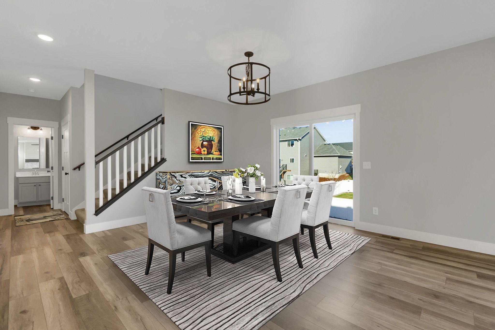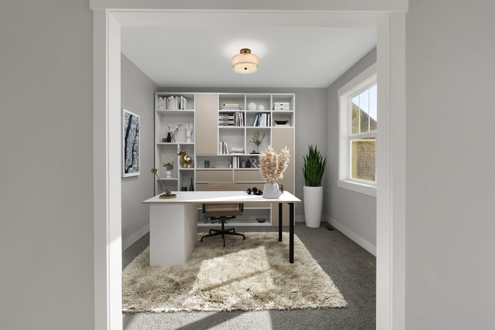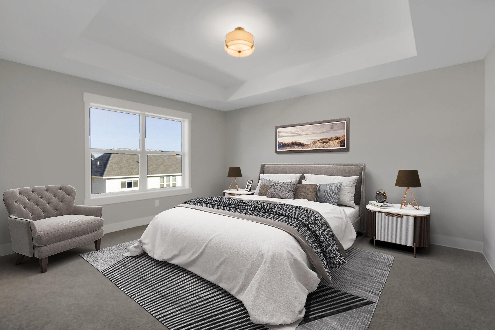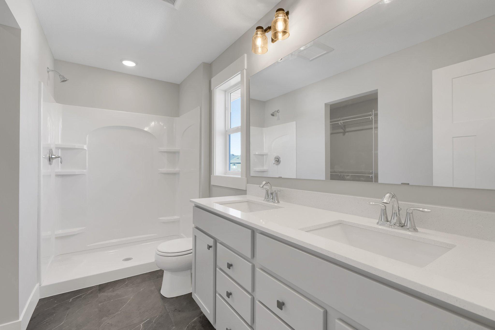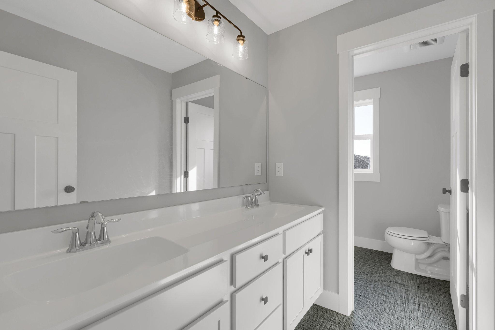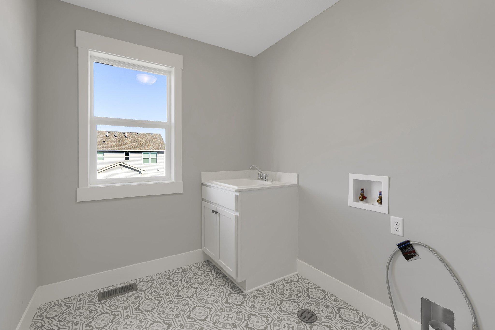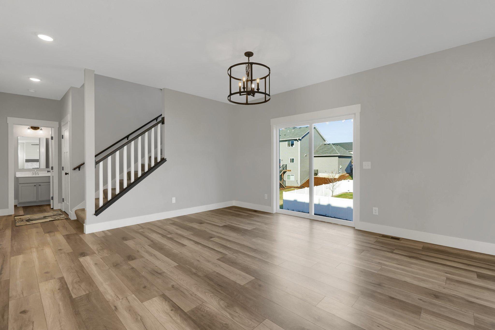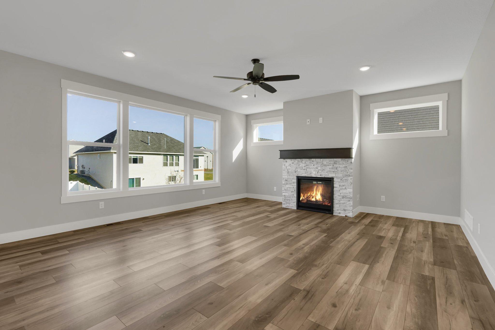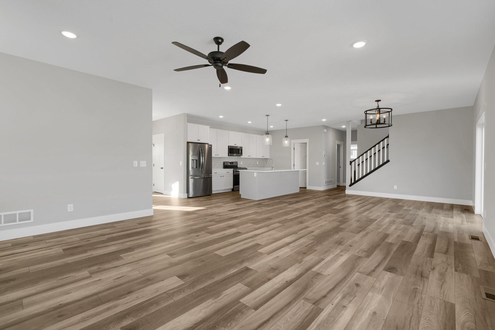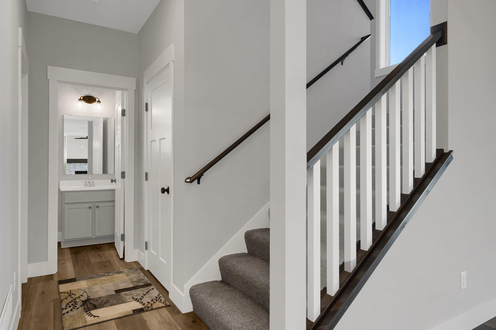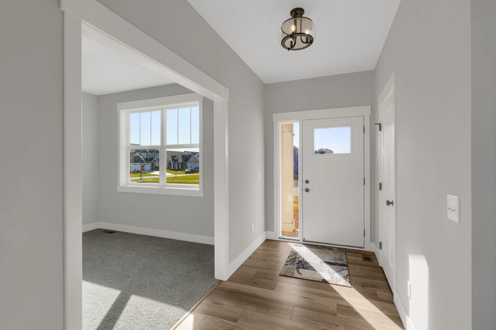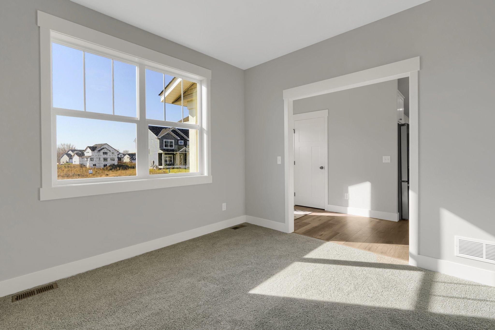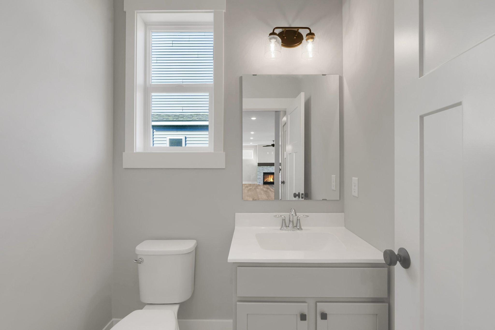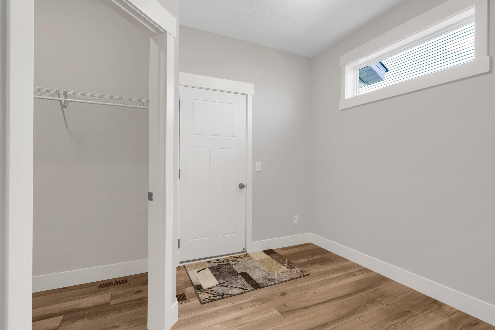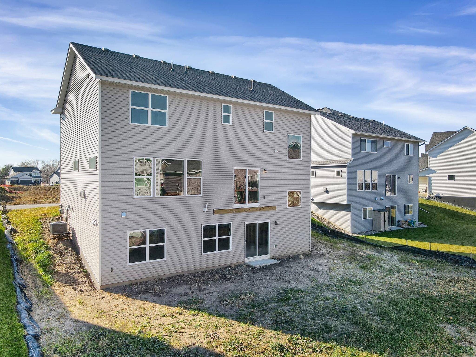635 PARKSIDE CT.
635 Parkside Ct. , Eagan, 55123, MN
-
Price: $787,900
-
Status type: For Sale
-
City: Eagan
-
Neighborhood: Parkside Circle
Bedrooms: 5
Property Size :3424
-
Listing Agent: NST13859,NST48663
-
Property type : Single Family Residence
-
Zip code: 55123
-
Street: 635 Parkside Ct.
-
Street: 635 Parkside Ct.
Bathrooms: 4
Year: 2025
Listing Brokerage: Thorson Realty, Inc.
FEATURES
- Range
- Refrigerator
- Microwave
- Dishwasher
- Disposal
- Air-To-Air Exchanger
- Gas Water Heater
DETAILS
$20,000 in Landscaping Included. $5000 toward closing costs/rate buy down from our preferred lender. Popular open floor plan home built by local Eagan based, multi award winning custom builder! To Be Built Listing. View Supplement for included Features.
INTERIOR
Bedrooms: 5
Fin ft² / Living Area: 3424 ft²
Below Ground Living: 822ft²
Bathrooms: 4
Above Ground Living: 2602ft²
-
Basement Details: Drain Tiled, Finished, Full, Concrete, Walkout,
Appliances Included:
-
- Range
- Refrigerator
- Microwave
- Dishwasher
- Disposal
- Air-To-Air Exchanger
- Gas Water Heater
EXTERIOR
Air Conditioning: Central Air
Garage Spaces: 3
Construction Materials: N/A
Foundation Size: 1280ft²
Unit Amenities:
-
- Natural Woodwork
- Local Area Network
- Washer/Dryer Hookup
- In-Ground Sprinkler
- Paneled Doors
- Kitchen Center Island
- Primary Bedroom Walk-In Closet
Heating System:
-
- Forced Air
ROOMS
| Main | Size | ft² |
|---|---|---|
| Living Room | 20x18 | 400 ft² |
| Dining Room | 14x13 | 196 ft² |
| Kitchen | 14x12 | 196 ft² |
| Office | 12x11 | 144 ft² |
| Mud Room | 9x9 | 81 ft² |
| Foyer | 14x7 | 196 ft² |
| Lower | Size | ft² |
|---|---|---|
| Family Room | 20x18 | 400 ft² |
| Bedroom 5 | 14x13 | 196 ft² |
| Amusement Room | 15x14 | 225 ft² |
| Upper | Size | ft² |
|---|---|---|
| Bedroom 1 | 16x14 | 256 ft² |
| Bedroom 2 | 14x11 | 196 ft² |
| Bedroom 3 | 13x12 | 169 ft² |
| Bedroom 4 | 13x12 | 169 ft² |
| Laundry | 11x7 | 121 ft² |
LOT
Acres: N/A
Lot Size Dim.: 87x160x85x160
Longitude: 44.7774
Latitude: -93.1174
Zoning: Residential-Single Family
FINANCIAL & TAXES
Tax year: 2025
Tax annual amount: N/A
MISCELLANEOUS
Fuel System: N/A
Sewer System: City Sewer/Connected
Water System: City Water/Connected
ADDITIONAL INFORMATION
MLS#: NST7691978
Listing Brokerage: Thorson Realty, Inc.

ID: 3513881
Published: January 21, 2025
Last Update: January 21, 2025
Views: 40


