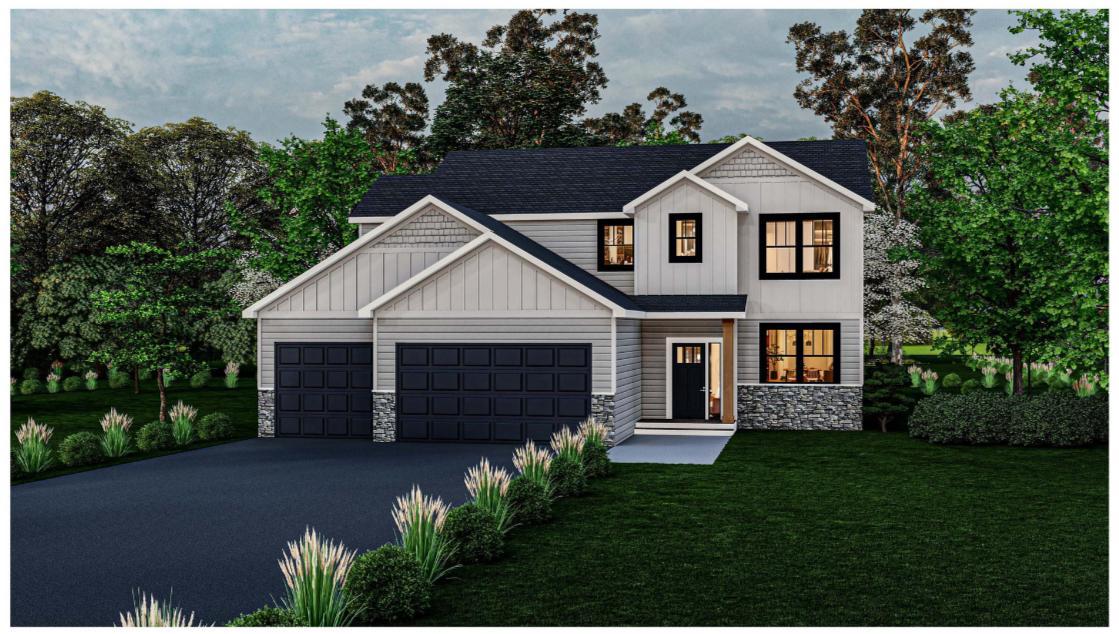635 PARKSIDE COURT
635 Parkside Court , Eagan, 55123, MN
-
Price: $824,900
-
Status type: For Sale
-
City: Eagan
-
Neighborhood: Parkside Circle
Bedrooms: 5
Property Size :3790
-
Listing Agent: NST13859,NST48663
-
Property type : Single Family Residence
-
Zip code: 55123
-
Street: 635 Parkside Court
-
Street: 635 Parkside Court
Bathrooms: 4
Year: 2025
Listing Brokerage: Thorson Realty, Inc.
FEATURES
- Range
- Refrigerator
- Microwave
- Dishwasher
- Disposal
- Air-To-Air Exchanger
- Gas Water Heater
DETAILS
The Aspen Plus is the perfect size two story home. A desirable open floor plan with a main floor office. Spacious bedrooms & laundry on upper level. Exceptional Craftsmanship & Customer Care by Eagan's favorite Custom Builder. Buy now & choose paint colors. Home is under construction with a move in date by the end of 2025.
INTERIOR
Bedrooms: 5
Fin ft² / Living Area: 3790 ft²
Below Ground Living: 1061ft²
Bathrooms: 4
Above Ground Living: 2729ft²
-
Basement Details: Drain Tiled, Finished, Full, Concrete, Walkout,
Appliances Included:
-
- Range
- Refrigerator
- Microwave
- Dishwasher
- Disposal
- Air-To-Air Exchanger
- Gas Water Heater
EXTERIOR
Air Conditioning: Central Air
Garage Spaces: 3
Construction Materials: N/A
Foundation Size: 1280ft²
Unit Amenities:
-
- Natural Woodwork
- Local Area Network
- Washer/Dryer Hookup
- In-Ground Sprinkler
- Paneled Doors
- Kitchen Center Island
- Primary Bedroom Walk-In Closet
Heating System:
-
- Forced Air
ROOMS
| Main | Size | ft² |
|---|---|---|
| Living Room | 21x18 | 441 ft² |
| Dining Room | 15x12 | 225 ft² |
| Kitchen | 12x12 | 144 ft² |
| Office | 12x11 | 144 ft² |
| Mud Room | 11x10 | 121 ft² |
| Foyer | 14x7 | 196 ft² |
| Lower | Size | ft² |
|---|---|---|
| Family Room | 32x18 | 1024 ft² |
| Bedroom 5 | 17x12 | 289 ft² |
| Upper | Size | ft² |
|---|---|---|
| Bedroom 1 | 16x14 | 256 ft² |
| Bedroom 2 | 14x12 | 196 ft² |
| Bedroom 3 | 15x12 | 225 ft² |
| Bedroom 4 | 15x12 | 225 ft² |
| Laundry | 9x8 | 81 ft² |
| Primary Bathroom | 11x10 | 121 ft² |
LOT
Acres: N/A
Lot Size Dim.: 87x160x85x160
Longitude: 44.7774
Latitude: -93.1174
Zoning: Residential-Single Family
FINANCIAL & TAXES
Tax year: 2025
Tax annual amount: $540
MISCELLANEOUS
Fuel System: N/A
Sewer System: City Sewer/Connected
Water System: City Water/Connected
ADDITIONAL INFORMATION
MLS#: NST7795652
Listing Brokerage: Thorson Realty, Inc.

ID: 4058899
Published: September 01, 2025
Last Update: September 01, 2025
Views: 3






