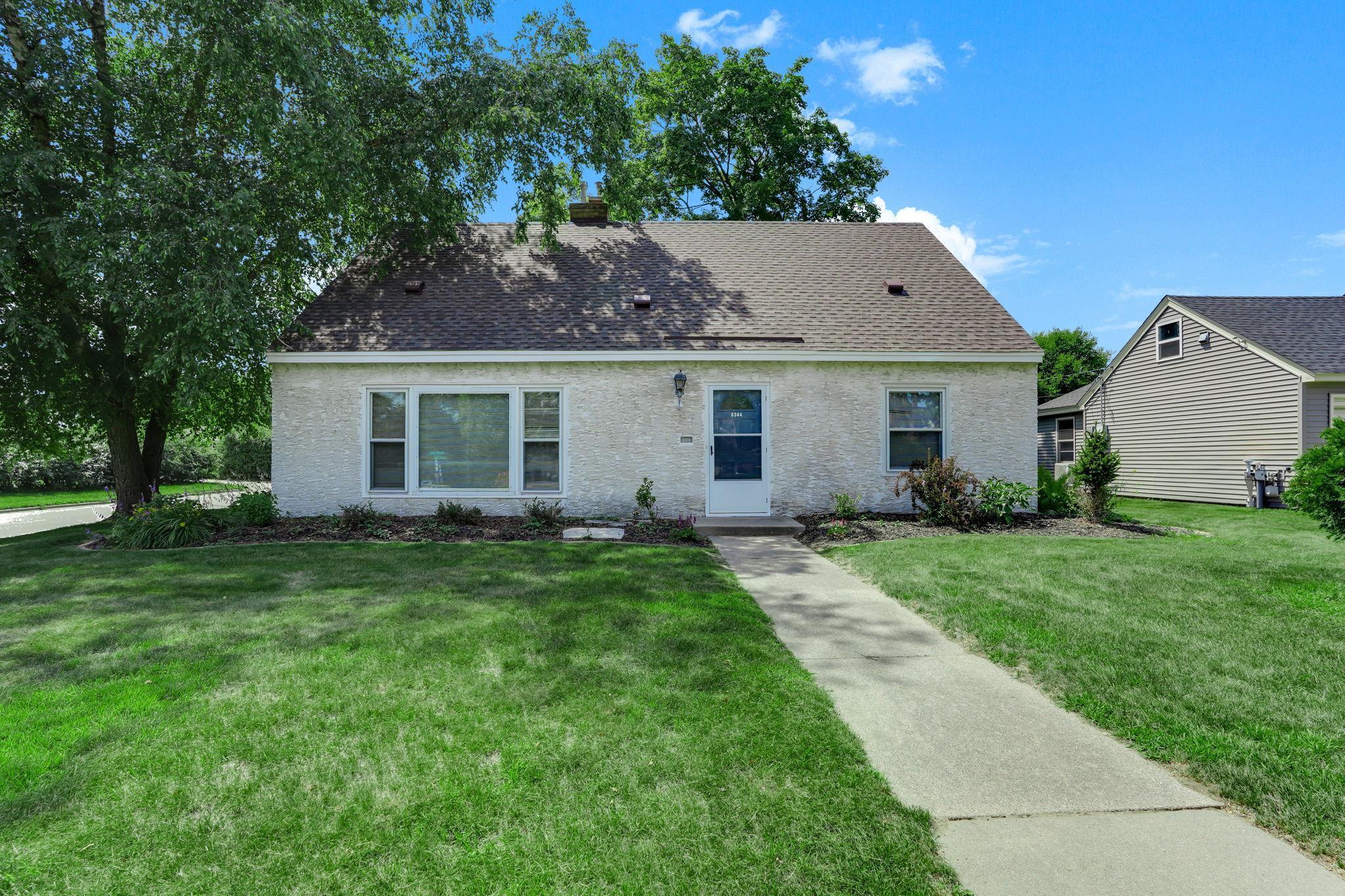6344 CLINTON AVENUE
6344 Clinton Avenue, Minneapolis (Richfield), 55423, MN
-
Price: $339,900
-
Status type: For Sale
-
City: Minneapolis (Richfield)
-
Neighborhood: Falldens 2nd Add
Bedrooms: 4
Property Size :1707
-
Listing Agent: NST21172,NST83683
-
Property type : Single Family Residence
-
Zip code: 55423
-
Street: 6344 Clinton Avenue
-
Street: 6344 Clinton Avenue
Bathrooms: 2
Year: 1950
Listing Brokerage: RE/MAX Preferred
FEATURES
- Range
- Refrigerator
- Washer
- Dryer
- Microwave
- Exhaust Fan
- Dishwasher
- Humidifier
DETAILS
Lovingly maintained by the same owner for 35 years, this classic Richfield starter home is full of charm and ready for your personal touch. Perfectly situated on a desirable corner lot just blocks from Veterans Park, this home offers 4 bedrooms, 2 baths, and a layout with room to grow. Step inside to a spacious living room featuring a brick gas fireplace, abundant natural light from large windows, and an adjoining formal dining area—ideal for gatherings. The main floor includes two bedrooms and a full bathroom, plus a generously sized kitchen with plenty of counter space, eat-in dining, and sliding doors that lead to the backyard deck. A convenient main-level laundry room means no stairs for daily chores. Upstairs you’ll find two additional bedrooms, a half bath, and an unfinished attic area offering exciting potential for added living space. The solid bones of this home provide the perfect canvas for updates and improvements. Located close to parks, trails, shopping, transit, and the airport, this is an incredible opportunity to bring your vision to life in a quaint Richfield neighborhood. Don’t miss your chance to transform this home and make it your own!
INTERIOR
Bedrooms: 4
Fin ft² / Living Area: 1707 ft²
Below Ground Living: N/A
Bathrooms: 2
Above Ground Living: 1707ft²
-
Basement Details: Concrete,
Appliances Included:
-
- Range
- Refrigerator
- Washer
- Dryer
- Microwave
- Exhaust Fan
- Dishwasher
- Humidifier
EXTERIOR
Air Conditioning: Central Air
Garage Spaces: 1
Construction Materials: N/A
Foundation Size: 1417ft²
Unit Amenities:
-
- Kitchen Window
- Deck
- Porch
- Ceiling Fan(s)
- Washer/Dryer Hookup
- Cable
- Kitchen Center Island
- Main Floor Primary Bedroom
Heating System:
-
- Forced Air
ROOMS
| Main | Size | ft² |
|---|---|---|
| Living Room | 20X13 | 400 ft² |
| Dining Room | 10.6X9.4 | 111.3 ft² |
| Kitchen | 15.4X10.5 | 236.13 ft² |
| Informal Dining Room | 10.2X9.9 | 103.7 ft² |
| Bedroom 1 | 12X12 | 144 ft² |
| Bedroom 2 | 14X9 | 196 ft² |
| Deck | 23X19 | 529 ft² |
| Screened Porch | 17.5X8.3 | 304.79 ft² |
| Upper | Size | ft² |
|---|---|---|
| Bedroom 3 | 15X10 | 225 ft² |
| Bedroom 4 | 19X14 | 361 ft² |
LOT
Acres: N/A
Lot Size Dim.: 136X65
Longitude: 44.8873
Latitude: -93.2721
Zoning: Residential-Single Family
FINANCIAL & TAXES
Tax year: 2025
Tax annual amount: $4,846
MISCELLANEOUS
Fuel System: N/A
Sewer System: City Sewer/Connected
Water System: City Water/Connected
ADITIONAL INFORMATION
MLS#: NST7765709
Listing Brokerage: RE/MAX Preferred

ID: 3875597
Published: July 10, 2025
Last Update: July 10, 2025
Views: 2






