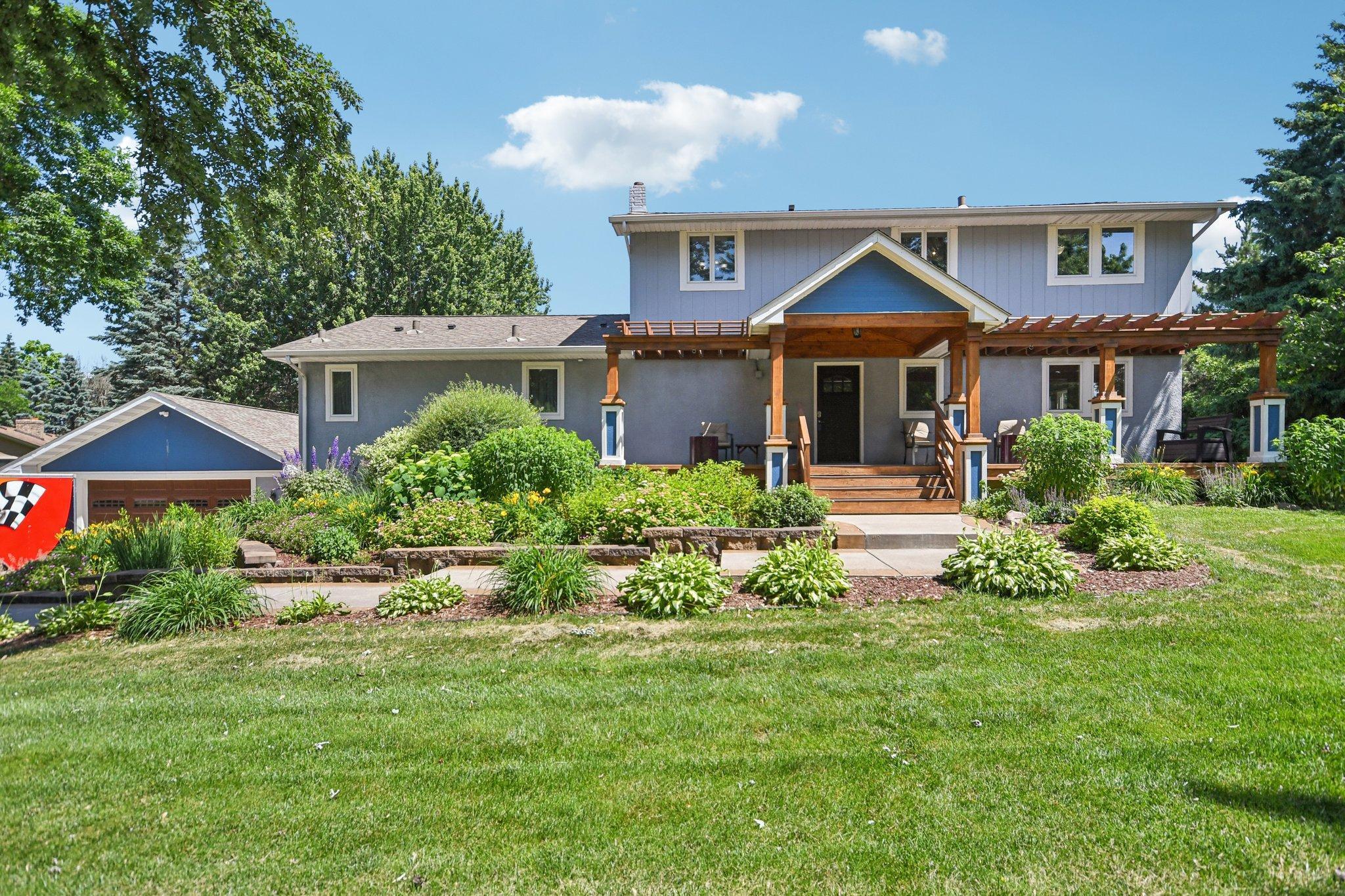6338 LYNN WAY
6338 Lynn Way, Saint Paul (Woodbury), 55129, MN
-
Price: $575,000
-
Status type: For Sale
-
City: Saint Paul (Woodbury)
-
Neighborhood: Rolling Acres 4th Add
Bedrooms: 4
Property Size :3525
-
Listing Agent: NST21063,NST108513
-
Property type : Single Family Residence
-
Zip code: 55129
-
Street: 6338 Lynn Way
-
Street: 6338 Lynn Way
Bathrooms: 4
Year: 1967
Listing Brokerage: Redfin Corporation
FEATURES
- Range
- Refrigerator
- Washer
- Dryer
- Microwave
- Exhaust Fan
- Dishwasher
- Water Softener Owned
- Disposal
- Freezer
- Cooktop
- Wall Oven
- Central Vacuum
- Iron Filter
- Gas Water Heater
- Double Oven
- Wine Cooler
- ENERGY STAR Qualified Appliances
- Stainless Steel Appliances
DETAILS
Welcome to this beautifully maintained and move-in ready 4-bedroom, 4-bathroom home offering the perfect blend of space, function, and outdoor living. Nestled on a generous, landscaped lot surrounded by mature trees and lush greenery, this property is designed for comfortable everyday living and effortless entertaining. Step inside to find warm hardwood floors and a light-filled layout that flows beautifully throughout the main level. The kitchen features stainless steel appliances, ample cabinet space, and abundant natural light, creating a bright and welcoming cooking and dining space. Just off the kitchen, a large deck overlooks the in-ground pool, offering the perfect spot for outdoor meals, morning coffee, or hosting summer gatherings. The main level includes a spacious bedroom and a full bathroom, ideal for guests or a home office. Upstairs, additional bedrooms offer privacy and comfort, while the walk-out basement adds even more living space, with direct access to the patio and pool area, making indoor-outdoor living a breeze. For car enthusiasts, hobbyists, or those needing extra storage, the detached 4-car garage is a rare find. You'll also enjoy RV parking and a separate storage shed, offering space for all your outdoor gear, equipment, and seasonal items. The expansive lawn provides plenty of room for play, gardening, or relaxation, and the charming covered front porch invites you to unwind while taking in peaceful views of the surrounding greenery. Whether you're looking for space to spread out, entertain, or simply enjoy the outdoors, this home delivers it all. A rare opportunity with so many sought-after features. Schedule your showing today!
INTERIOR
Bedrooms: 4
Fin ft² / Living Area: 3525 ft²
Below Ground Living: N/A
Bathrooms: 4
Above Ground Living: 3525ft²
-
Basement Details: Block, Drain Tiled, Drainage System, Finished, Full, Storage Space, Walkout,
Appliances Included:
-
- Range
- Refrigerator
- Washer
- Dryer
- Microwave
- Exhaust Fan
- Dishwasher
- Water Softener Owned
- Disposal
- Freezer
- Cooktop
- Wall Oven
- Central Vacuum
- Iron Filter
- Gas Water Heater
- Double Oven
- Wine Cooler
- ENERGY STAR Qualified Appliances
- Stainless Steel Appliances
EXTERIOR
Air Conditioning: Attic Fan,Ductless Mini-Split,Zoned
Garage Spaces: 4
Construction Materials: N/A
Foundation Size: 1392ft²
Unit Amenities:
-
- Patio
- Kitchen Window
- Deck
- Porch
- Hardwood Floors
- Ceiling Fan(s)
- Walk-In Closet
- Local Area Network
- Washer/Dryer Hookup
- Exercise Room
- Paneled Doors
- Cable
- Kitchen Center Island
- Security Lights
- Main Floor Primary Bedroom
- Primary Bedroom Walk-In Closet
Heating System:
-
- Baseboard
- Boiler
ROOMS
| Basement | Size | ft² |
|---|---|---|
| Exercise Room | 21x23 | 441 ft² |
| Utility Room | 22x11 | 484 ft² |
| Utility Room | 10x17 | 100 ft² |
| Bathroom | 4x8 | 16 ft² |
| Game Room | 34x22 | 1156 ft² |
| Office | 12x8 | 144 ft² |
| Main | Size | ft² |
|---|---|---|
| Kitchen | 18x9 | 324 ft² |
| Living Room | 35x13 | 1225 ft² |
| Bathroom | 8x4 | 64 ft² |
| Laundry | 5x8 | 25 ft² |
| Bathroom | 7x11 | 49 ft² |
| Bedroom 1 | 12x17 | 144 ft² |
| Upper | Size | ft² |
|---|---|---|
| Bedroom 2 | 11x17 | 121 ft² |
| Bedroom 3 | 13x10 | 169 ft² |
| Bedroom 4 | 10x10 | 100 ft² |
| Bathroom | 13x6 | 169 ft² |
LOT
Acres: N/A
Lot Size Dim.: 168x319x155x252
Longitude: 44.867
Latitude: -92.9758
Zoning: Residential-Single Family
FINANCIAL & TAXES
Tax year: 2025
Tax annual amount: $6,925
MISCELLANEOUS
Fuel System: N/A
Sewer System: City Sewer/Connected
Water System: Well
ADITIONAL INFORMATION
MLS#: NST7763082
Listing Brokerage: Redfin Corporation

ID: 3828297
Published: June 26, 2025
Last Update: June 26, 2025
Views: 1






