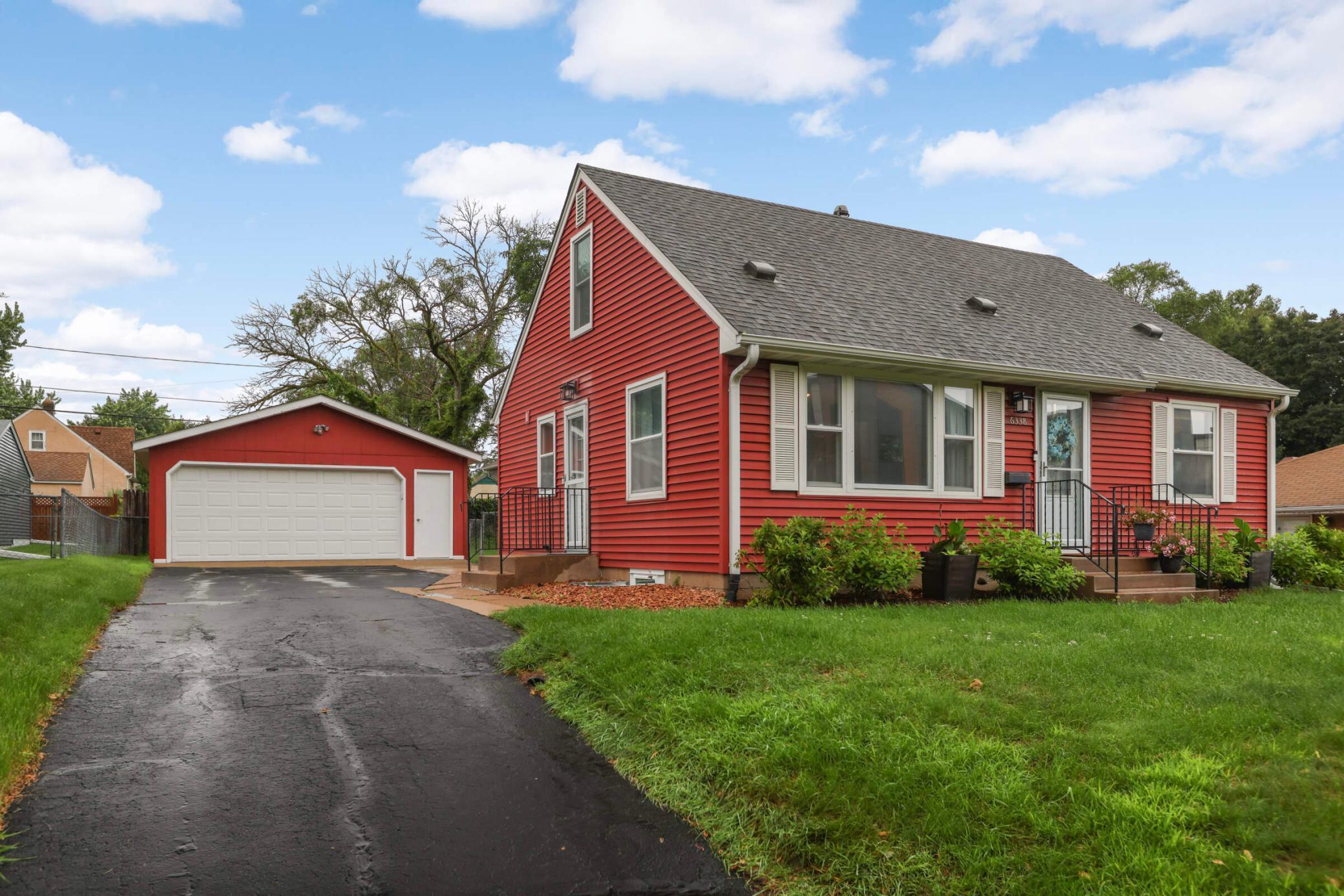6338 16TH AVENUE
6338 16th Avenue, Minneapolis (Richfield), 55423, MN
-
Price: $330,000
-
Status type: For Sale
-
City: Minneapolis (Richfield)
-
Neighborhood: Girard Parkview
Bedrooms: 4
Property Size :1784
-
Listing Agent: NST16650,NST48241
-
Property type : Single Family Residence
-
Zip code: 55423
-
Street: 6338 16th Avenue
-
Street: 6338 16th Avenue
Bathrooms: 2
Year: 1951
Listing Brokerage: Edina Realty, Inc.
FEATURES
- Range
- Refrigerator
- Washer
- Dryer
- Microwave
- Dishwasher
- Gas Water Heater
- Stainless Steel Appliances
DETAILS
Welcome to this mid-century East Richfield home offering a smart blend of comfort, space, and location. With 4 bedrooms, 2 bathrooms, and nearly 1,800 finished square feet, it's move-in ready with flexible living across all levels. The main floor features a light-filled living room, two bedrooms, a full bath, and a kitchen with stainless steel appliances, ample cabinetry, a backyard-facing window, and a sliding patio door that opens to the deck-perfect for indoor-outdoor entertaining. Upstairs offers a spacious bedroom and bonus area ideal as a home office, or reading nook. The finished lower level includes a cozy family room, 3/4 bath, and additional bedroom. Outside, enjoy a fenced backyard with room to garden, play, or relax on the patio. Walkable to shopping and dining, with quick access to MOA, MSP Airport, and nearby parks and trails connecting to Lake Nokomis, Minnehaha Falls, and more. A fantastic Richfield location you won't want to miss!
INTERIOR
Bedrooms: 4
Fin ft² / Living Area: 1784 ft²
Below Ground Living: 568ft²
Bathrooms: 2
Above Ground Living: 1216ft²
-
Basement Details: Block, Egress Window(s), Finished, Full, Storage Space, Tile Shower,
Appliances Included:
-
- Range
- Refrigerator
- Washer
- Dryer
- Microwave
- Dishwasher
- Gas Water Heater
- Stainless Steel Appliances
EXTERIOR
Air Conditioning: Central Air
Garage Spaces: 2
Construction Materials: N/A
Foundation Size: 832ft²
Unit Amenities:
-
- Patio
- Kitchen Window
- Deck
- Natural Woodwork
- Hardwood Floors
- Ceiling Fan(s)
- Local Area Network
- Washer/Dryer Hookup
- Security System
- Tile Floors
- Main Floor Primary Bedroom
Heating System:
-
- Forced Air
ROOMS
| Main | Size | ft² |
|---|---|---|
| Living Room | 18x12 | 324 ft² |
| Dining Room | 10x8 | 100 ft² |
| Kitchen | 10x10 | 100 ft² |
| Bedroom 1 | 11x10 | 121 ft² |
| Bedroom 2 | 10x10 | 100 ft² |
| Deck | 12x12 | 144 ft² |
| Upper | Size | ft² |
|---|---|---|
| Bedroom 3 | 32x12 | 1024 ft² |
| Lower | Size | ft² |
|---|---|---|
| Bedroom 4 | 10x8 | 100 ft² |
| Family Room | 24x12 | 576 ft² |
| Laundry | 10x8 | 100 ft² |
LOT
Acres: N/A
Lot Size Dim.: 134x60
Longitude: 44.8875
Latitude: -93.252
Zoning: Residential-Single Family
FINANCIAL & TAXES
Tax year: 2025
Tax annual amount: $4,506
MISCELLANEOUS
Fuel System: N/A
Sewer System: City Sewer/Connected
Water System: City Water/Connected
ADITIONAL INFORMATION
MLS#: NST7752618
Listing Brokerage: Edina Realty, Inc.

ID: 3837592
Published: June 28, 2025
Last Update: June 28, 2025
Views: 1






