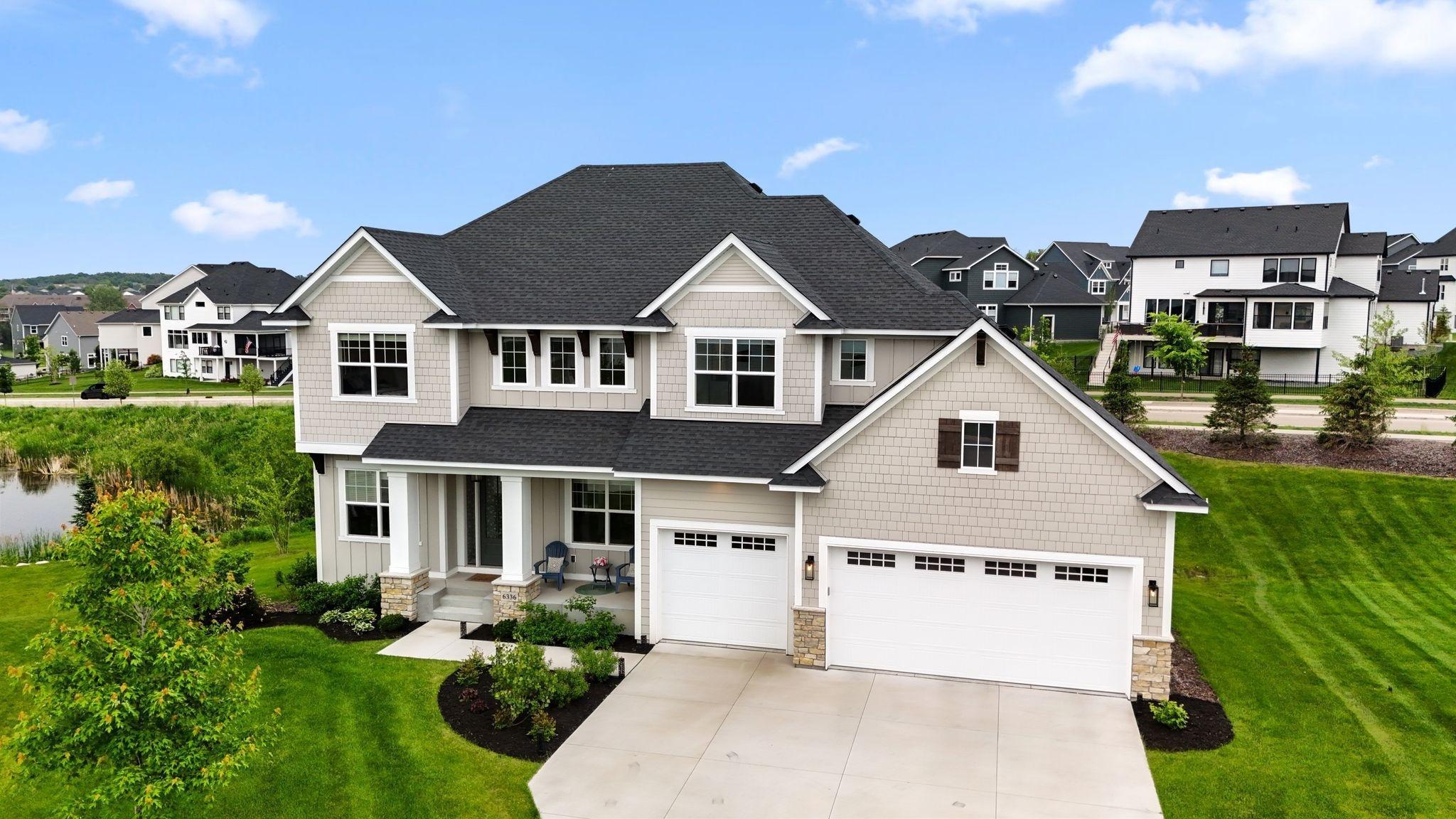6336 YUMA LANE
6336 Yuma Lane, Maple Grove, 55311, MN
-
Price: $1,299,000
-
Status type: For Sale
-
City: Maple Grove
-
Neighborhood: The Ridge At Elm Creek
Bedrooms: 5
Property Size :4786
-
Listing Agent: NST21063,NST109752
-
Property type : Single Family Residence
-
Zip code: 55311
-
Street: 6336 Yuma Lane
-
Street: 6336 Yuma Lane
Bathrooms: 5
Year: 2022
Listing Brokerage: Redfin Corporation
FEATURES
- Refrigerator
- Washer
- Dryer
- Exhaust Fan
- Dishwasher
- Water Softener Owned
- Cooktop
- Wall Oven
- Humidifier
- Air-To-Air Exchanger
- Tankless Water Heater
DETAILS
Tucked in a quiet cul-de-sac, this expansive 4,700+ sq ft home offers the perfect blend of upscale finishes and thoughtful design. With 5 bedrooms, 5 bathrooms, and a 3-car garage, there’s room for everyone and everything. The main floor features a private office with glass double doors and a light-filled living room with soaring wood beams and oversized windows. The kitchen impresses with quartz countertops, sleek lighting, a spacious walk-in pantry, and a built-in desk nook. Upstairs, four large bedrooms surround a bright loft and an oversized laundry room. The luxurious owner’s suite includes two walk-in closets and a spa-like 5-piece bath. The finished lower level is made for entertaining with a wet bar, fifth bedroom, full bath, and a private sport court. Just one block from the community pool and clubhouse, this home is located in a peaceful neighborhood within a top-rated school district—offering both serenity and convenience.
INTERIOR
Bedrooms: 5
Fin ft² / Living Area: 4786 ft²
Below Ground Living: 1634ft²
Bathrooms: 5
Above Ground Living: 3152ft²
-
Basement Details: Daylight/Lookout Windows, Egress Window(s), Finished, Full, Concrete, Partially Finished,
Appliances Included:
-
- Refrigerator
- Washer
- Dryer
- Exhaust Fan
- Dishwasher
- Water Softener Owned
- Cooktop
- Wall Oven
- Humidifier
- Air-To-Air Exchanger
- Tankless Water Heater
EXTERIOR
Air Conditioning: Central Air,Zoned
Garage Spaces: 3
Construction Materials: N/A
Foundation Size: 1346ft²
Unit Amenities:
-
- Deck
- Walk-In Closet
- Washer/Dryer Hookup
- Exercise Room
- Kitchen Center Island
- Wet Bar
- Primary Bedroom Walk-In Closet
Heating System:
-
- Forced Air
- Zoned
ROOMS
| Main | Size | ft² |
|---|---|---|
| Office | 9x10 | 81 ft² |
| Sitting Room | 10x16 | 100 ft² |
| Kitchen | 9x12 | 81 ft² |
| Living Room | 17x18 | 289 ft² |
| Dining Room | 9x5 | 81 ft² |
| Bathroom | 5x5 | 25 ft² |
| Mud Room | 6x10 | 36 ft² |
| Upper | Size | ft² |
|---|---|---|
| Bedroom 1 | 10x12 | 100 ft² |
| Bathroom | 5x5 | 25 ft² |
| Bedroom 2 | 12x11 | 144 ft² |
| Loft | 13x10 | 169 ft² |
| Bedroom 3 | 12x13 | 144 ft² |
| Bathroom | 9x5 | 81 ft² |
| Laundry | 13x10 | 169 ft² |
| Bedroom 4 | 20x15 | 400 ft² |
| Bathroom | 12x10 | 144 ft² |
| Lower | Size | ft² |
|---|---|---|
| Bedroom 5 | 9x10 | 81 ft² |
| Bathroom | 7x6 | 49 ft² |
| Family Room | 20x18 | 400 ft² |
| Recreation Room | 23x31 | 529 ft² |
LOT
Acres: N/A
Lot Size Dim.: 55x135x78x109x114
Longitude: 45.0693
Latitude: -93.4866
Zoning: Residential-Single Family
FINANCIAL & TAXES
Tax year: 2025
Tax annual amount: $14,615
MISCELLANEOUS
Fuel System: N/A
Sewer System: City Sewer/Connected
Water System: City Water/Connected
ADDITIONAL INFORMATION
MLS#: NST7751638
Listing Brokerage: Redfin Corporation

ID: 3812570
Published: June 21, 2025
Last Update: June 21, 2025
Views: 13






