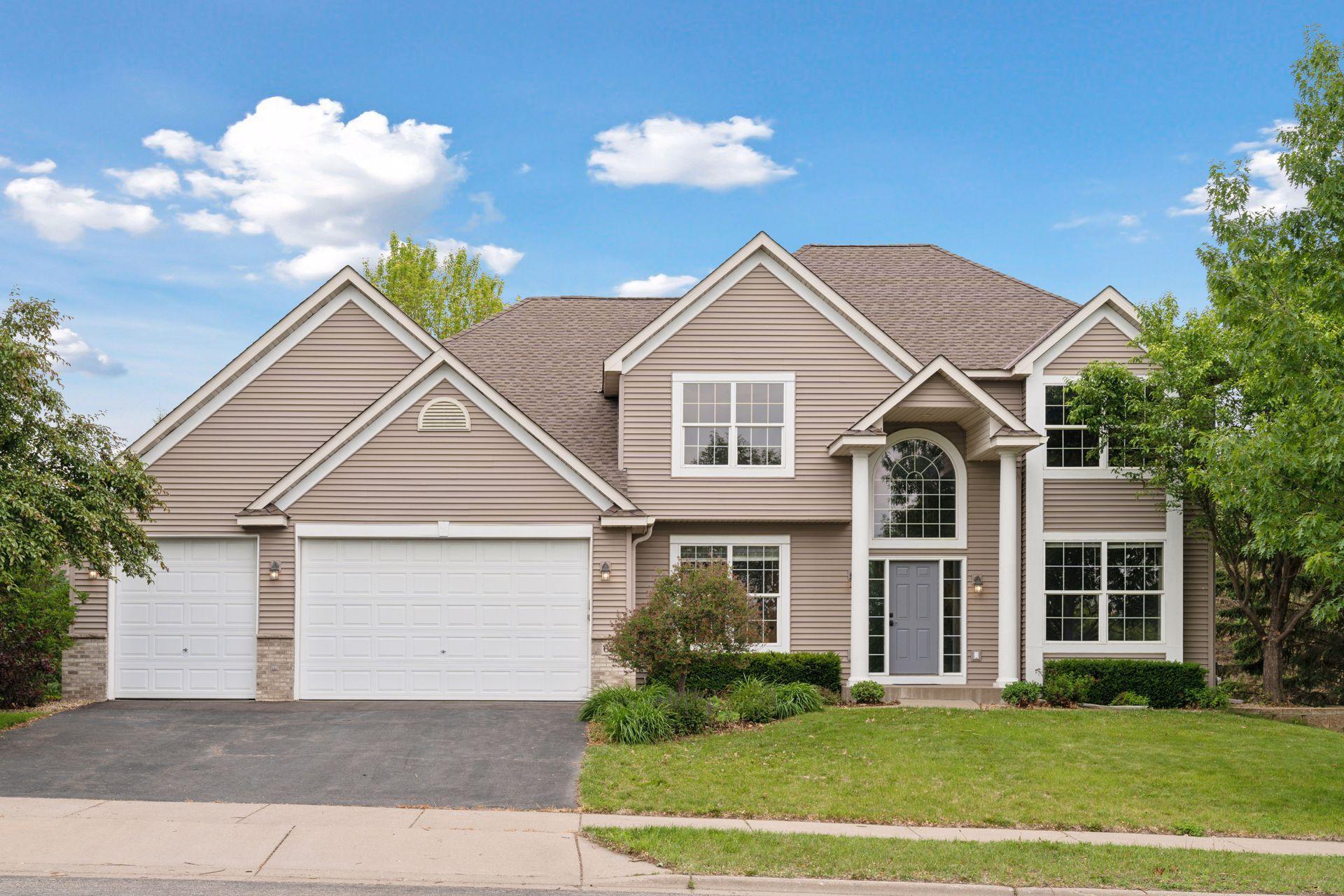6334 HIGHLAND HILLS BOULEVARD
6334 Highland Hills Boulevard, Cottage Grove, 55016, MN
-
Price: $539,900
-
Status type: For Sale
-
City: Cottage Grove
-
Neighborhood: Highland Hills
Bedrooms: 4
Property Size :2596
-
Listing Agent: NST16457,NST69016
-
Property type : Single Family Residence
-
Zip code: 55016
-
Street: 6334 Highland Hills Boulevard
-
Street: 6334 Highland Hills Boulevard
Bathrooms: 3
Year: 2004
Listing Brokerage: Coldwell Banker Realty
FEATURES
- Range
- Refrigerator
- Washer
- Dryer
- Microwave
- Exhaust Fan
- Dishwasher
- Disposal
- Central Vacuum
- Stainless Steel Appliances
DETAILS
Park-Front Beauty in Highland Hills – East Ridge High School Boundary! This updated 4-bedroom, 3-bath home offers about 2,600 finished sqft above ground and is perfectly positioned across from Peter Thompson Park—enjoy seasonal hockey, baseball, basketball, and high end playground equipment just steps from your front door! Scenic walking paths connect you to Cottage Grove’s wooded trails and ponds. Inside, you’ll find a spacious, light-filled layout with generous bedrooms, two walk-in closets in the primary suite, and a luxurious primary bath featuring a soaker tub, double vanity with stone countertops, and a separate shower. The kitchen shines with brand-new stainless steel appliances, stone countertops, a new sink/faucet, and freshly updated cabinets. Step out onto a beautiful composite deck overlooking a large, tree-lined backyard—ideal for privacy and outdoor fun. The 3-car garage features 9' tall doors, a central vac system, and with the 200 amp Elec Panel located in the garage it will be easy to add an EV Charger. The lookout basement is ready to finish with a rough-in for a 4th bath, space for a family room, 5th bedroom, and still room for storage. Located in the highly desired East Ridge High School boundary and still has quick access to Hwy 61. Move-in ready with a quick close possible—don’t miss this one!
INTERIOR
Bedrooms: 4
Fin ft² / Living Area: 2596 ft²
Below Ground Living: N/A
Bathrooms: 3
Above Ground Living: 2596ft²
-
Basement Details: Block, Daylight/Lookout Windows, Drain Tiled, Drainage System, Full, Unfinished,
Appliances Included:
-
- Range
- Refrigerator
- Washer
- Dryer
- Microwave
- Exhaust Fan
- Dishwasher
- Disposal
- Central Vacuum
- Stainless Steel Appliances
EXTERIOR
Air Conditioning: Central Air
Garage Spaces: 3
Construction Materials: N/A
Foundation Size: 1282ft²
Unit Amenities:
-
- Kitchen Window
- Deck
- Natural Woodwork
- Hardwood Floors
- Ceiling Fan(s)
- Walk-In Closet
- Vaulted Ceiling(s)
- In-Ground Sprinkler
- Cable
- Kitchen Center Island
- Ethernet Wired
- Primary Bedroom Walk-In Closet
Heating System:
-
- Forced Air
ROOMS
| Main | Size | ft² |
|---|---|---|
| Living Room | 15x12 | 225 ft² |
| Dining Room | 15x11 | 225 ft² |
| Family Room | 19x16 | 361 ft² |
| Kitchen | 11x14 | 121 ft² |
| Informal Dining Room | 10x14 | 100 ft² |
| Laundry | 8x8 | 64 ft² |
| Deck | 16x14 | 256 ft² |
| Upper | Size | ft² |
|---|---|---|
| Bedroom 1 | 15x15 | 225 ft² |
| Bedroom 2 | 13x12 | 169 ft² |
| Bedroom 3 | 12x12 | 144 ft² |
| Bedroom 4 | 12x12 | 144 ft² |
LOT
Acres: N/A
Lot Size Dim.: 89x139x135x145
Longitude: 44.8585
Latitude: -92.9723
Zoning: Residential-Single Family
FINANCIAL & TAXES
Tax year: 2024
Tax annual amount: $5,979
MISCELLANEOUS
Fuel System: N/A
Sewer System: City Sewer/Connected
Water System: City Water/Connected
ADITIONAL INFORMATION
MLS#: NST7743484
Listing Brokerage: Coldwell Banker Realty

ID: 3776785
Published: June 12, 2025
Last Update: June 12, 2025
Views: 5






