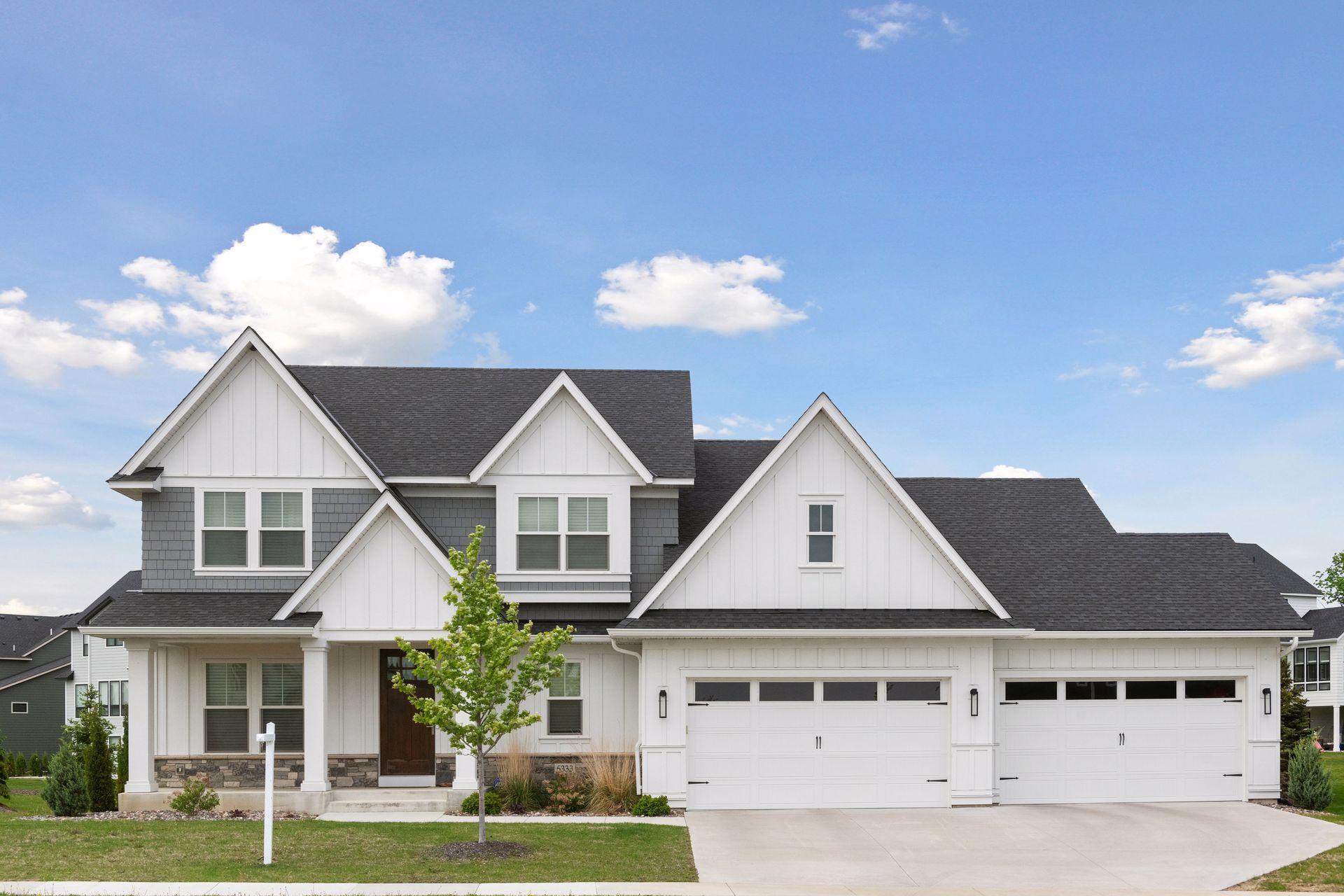6333 YUMA LANE
6333 Yuma Lane, Maple Grove, 55311, MN
-
Price: $1,285,000
-
Status type: For Sale
-
City: Maple Grove
-
Neighborhood: The Ridge At Elm Creek
Bedrooms: 5
Property Size :4664
-
Listing Agent: NST16744,NST46188
-
Property type : Single Family Residence
-
Zip code: 55311
-
Street: 6333 Yuma Lane
-
Street: 6333 Yuma Lane
Bathrooms: 5
Year: 2021
Listing Brokerage: Edina Realty, Inc.
FEATURES
- Refrigerator
- Washer
- Dryer
- Microwave
- Exhaust Fan
- Dishwasher
- Water Softener Owned
- Disposal
- Cooktop
- Air-To-Air Exchanger
- Water Osmosis System
- Gas Water Heater
- Double Oven
- Stainless Steel Appliances
DETAILS
Exceptional home located in The Ridge at Elm Creek. This stunning Creek Hill custom-built home has all the amenities you would expect from this premier builder. Featuring an open, spacious layout bathed in natural light, it boasts meticulously designed spaces with elegant finishes and exceptional attention to detail throughout. The modern floor plan features 5 bedrooms, 5 baths and a 4-car garage with 4,664 finished sq ft. The main level boasts a front porch, office, living room with fireplace, exquisite center-island gourmet kitchen and informal dining room, pantry, deck, mudroom and much more. The upper level has 4 bedrooms, each with an ensuite bathroom and walk-in closet. The primary bedroom offers a large walk-in closet and a luxurious bathroom with separate tub and walk-in shower. A full laundry room rounds out this great space, offering convenience and functionality. The lower level is perfect for entertaining or relaxing and overlooks a spacious, private backyard. Expansive lower level features a family and game room, wet bar, exercise space, a 2-story indoor sport court and 5th bedroom. Don’t miss the community pool, clubhouse & neighborhood playground. Located in the award-winning Wayzata School District. Centrally-located and close to parks, lakes, trails, shopping, and dining. Welcome home.
INTERIOR
Bedrooms: 5
Fin ft² / Living Area: 4664 ft²
Below Ground Living: 1706ft²
Bathrooms: 5
Above Ground Living: 2958ft²
-
Basement Details: Daylight/Lookout Windows, Drain Tiled, Egress Window(s), Finished, Full, Concrete, Sump Pump,
Appliances Included:
-
- Refrigerator
- Washer
- Dryer
- Microwave
- Exhaust Fan
- Dishwasher
- Water Softener Owned
- Disposal
- Cooktop
- Air-To-Air Exchanger
- Water Osmosis System
- Gas Water Heater
- Double Oven
- Stainless Steel Appliances
EXTERIOR
Air Conditioning: Central Air,Zoned
Garage Spaces: 4
Construction Materials: N/A
Foundation Size: 2017ft²
Unit Amenities:
-
- Patio
- Kitchen Window
- Deck
- Porch
- Natural Woodwork
- Hardwood Floors
- Walk-In Closet
- Washer/Dryer Hookup
- In-Ground Sprinkler
- Exercise Room
- Paneled Doors
- Kitchen Center Island
- French Doors
- Wet Bar
- Tile Floors
- Primary Bedroom Walk-In Closet
Heating System:
-
- Forced Air
- Zoned
ROOMS
| Main | Size | ft² |
|---|---|---|
| Living Room | 19x17 | 361 ft² |
| Dining Room | 14x13 | 196 ft² |
| Kitchen | 15x20 | 225 ft² |
| Office | 12x11 | 144 ft² |
| Foyer | 9x19 | 81 ft² |
| Mud Room | 11x8 | 121 ft² |
| Deck | 14x14 | 196 ft² |
| Porch | 6x20 | 36 ft² |
| Upper | Size | ft² |
|---|---|---|
| Bedroom 1 | 15x15 | 225 ft² |
| Bedroom 2 | 15x12 | 225 ft² |
| Bedroom 3 | 14x14 | 196 ft² |
| Bedroom 4 | 12x11 | 144 ft² |
| Laundry | 13x7 | 169 ft² |
| Lower | Size | ft² |
|---|---|---|
| Bedroom 5 | 11x11 | 121 ft² |
| Family Room | 20x18 | 400 ft² |
| Athletic Court | 28x21 | 784 ft² |
| Utility Room | 15x13 | 225 ft² |
| Game Room | 15x23 | 225 ft² |
LOT
Acres: N/A
Lot Size Dim.: 164x141x166x76
Longitude: 45.0697
Latitude: -93.4879
Zoning: Residential-Single Family
FINANCIAL & TAXES
Tax year: 2025
Tax annual amount: $14,161
MISCELLANEOUS
Fuel System: N/A
Sewer System: City Sewer/Connected
Water System: City Water/Connected
ADITIONAL INFORMATION
MLS#: NST7765020
Listing Brokerage: Edina Realty, Inc.

ID: 3830332
Published: June 26, 2025
Last Update: June 26, 2025
Views: 3






