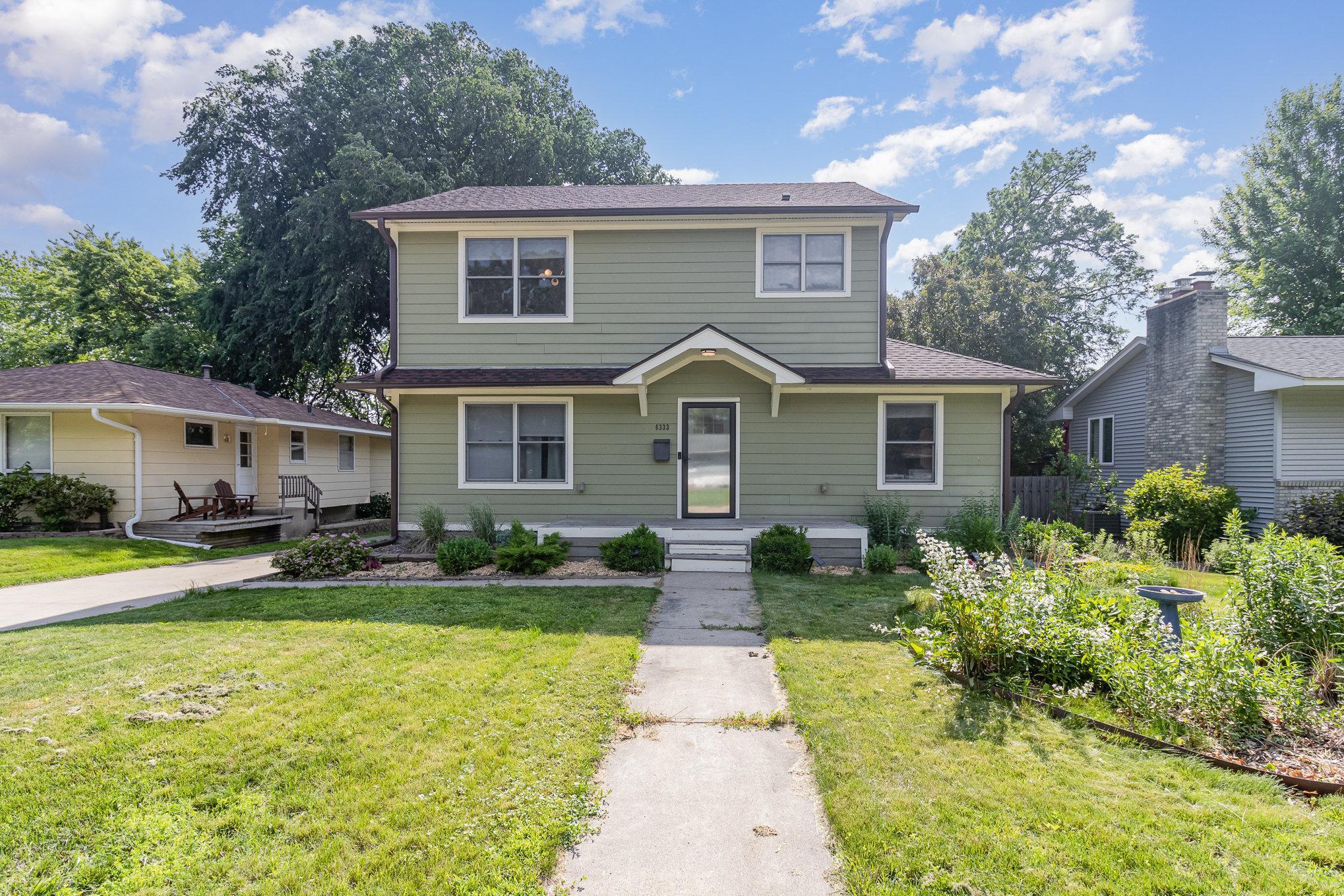6333 WILRYAN AVENUE
6333 Wilryan Avenue, Minneapolis (Edina), 55439, MN
-
Price: $725,000
-
Status type: For Sale
-
City: Minneapolis (Edina)
-
Neighborhood: Normandale 2nd Add
Bedrooms: 5
Property Size :3177
-
Listing Agent: NST21063,NST83259
-
Property type : Single Family Residence
-
Zip code: 55439
-
Street: 6333 Wilryan Avenue
-
Street: 6333 Wilryan Avenue
Bathrooms: 4
Year: 1925
Listing Brokerage: Redfin Corporation
FEATURES
- Range
- Refrigerator
- Washer
- Dryer
- Microwave
- Exhaust Fan
- Dishwasher
- Water Softener Owned
- Disposal
- Gas Water Heater
- ENERGY STAR Qualified Appliances
- Stainless Steel Appliances
DETAILS
Step into this beautifully updated 5-bedroom, 4-bath home in the heart of Edina, move-in ready and designed for modern living. The open-concept layout offers the perfect setting for both everyday comfort and effortless entertaining. Enjoy stylish finishes throughout, including gleaming hardwood floors, sleek tile, classic subway tile backsplash, granite countertops, stainless steel appliances, and crisp enameled cabinetry. The spacious primary suite features a walk-in closet, while the fully finished lower level adds even more versatility with a generous bonus room, guest bedroom, and ¾ bath, ideal for hosting or creating your dream home office. Outside, a roomy backyard provides space to relax or play. Conveniently located near shopping, dining, and major highways—this one checks every box. Welcome home!
INTERIOR
Bedrooms: 5
Fin ft² / Living Area: 3177 ft²
Below Ground Living: 717ft²
Bathrooms: 4
Above Ground Living: 2460ft²
-
Basement Details: Block, Drain Tiled, Egress Window(s), Finished, Full, Sump Pump,
Appliances Included:
-
- Range
- Refrigerator
- Washer
- Dryer
- Microwave
- Exhaust Fan
- Dishwasher
- Water Softener Owned
- Disposal
- Gas Water Heater
- ENERGY STAR Qualified Appliances
- Stainless Steel Appliances
EXTERIOR
Air Conditioning: Central Air
Garage Spaces: 2
Construction Materials: N/A
Foundation Size: 1080ft²
Unit Amenities:
-
- Kitchen Window
- Deck
- Porch
- Hardwood Floors
- Sun Room
- In-Ground Sprinkler
- Cable
- Ethernet Wired
- Tile Floors
- Primary Bedroom Walk-In Closet
Heating System:
-
- Forced Air
ROOMS
| Main | Size | ft² |
|---|---|---|
| Living Room | 15x15 | 225 ft² |
| Dining Room | 11x15 | 121 ft² |
| Kitchen | 14x13 | 196 ft² |
| Family Room | 15x12 | 225 ft² |
| Laundry | 8x7 | 64 ft² |
| Bedroom 1 | 9x11 | 81 ft² |
| Bathroom | 10x7 | 100 ft² |
| Upper | Size | ft² |
|---|---|---|
| Bedroom 2 | 12x11 | 144 ft² |
| Bathroom | 10x5 | 100 ft² |
| Bedroom 3 | 15x11 | 225 ft² |
| Bedroom 4 | 15x16 | 225 ft² |
| Bathroom | 11x11 | 121 ft² |
| Basement | Size | ft² |
|---|---|---|
| Bonus Room | 13x22 | 169 ft² |
| Bedroom 5 | 10x11 | 100 ft² |
| Bathroom | 9x6 | 81 ft² |
LOT
Acres: N/A
Lot Size Dim.: 56x135
Longitude: 44.8882
Latitude: -93.3522
Zoning: Residential-Single Family
FINANCIAL & TAXES
Tax year: 2025
Tax annual amount: $8,214
MISCELLANEOUS
Fuel System: N/A
Sewer System: City Sewer/Connected
Water System: City Water/Connected
ADITIONAL INFORMATION
MLS#: NST7762547
Listing Brokerage: Redfin Corporation

ID: 3826722
Published: June 25, 2025
Last Update: June 25, 2025
Views: 2






