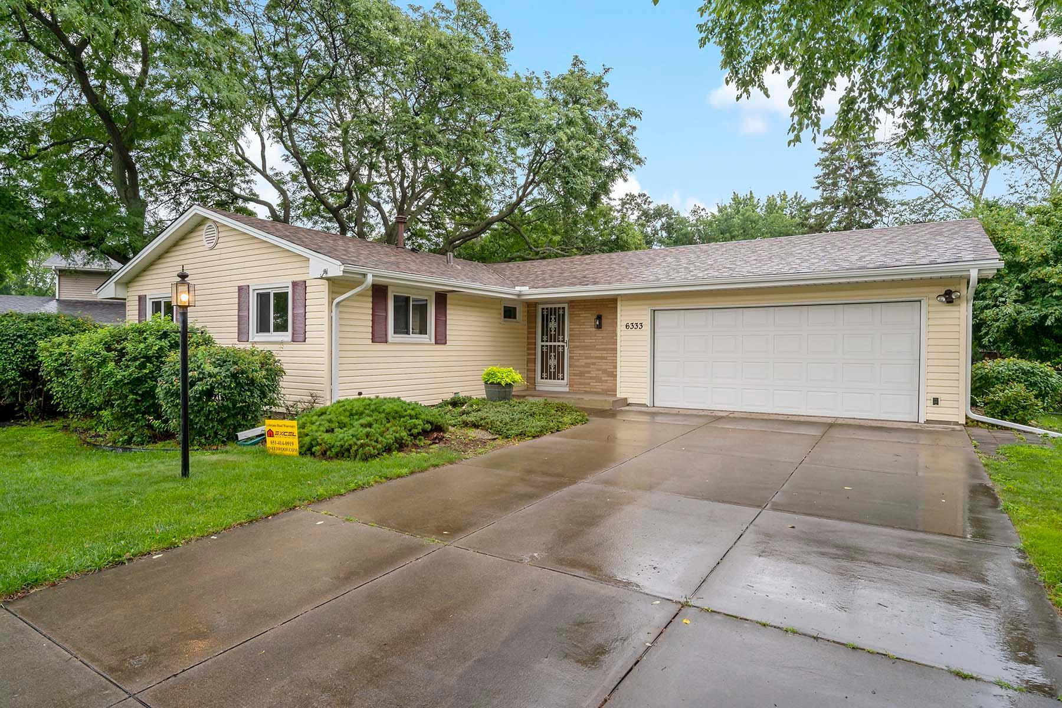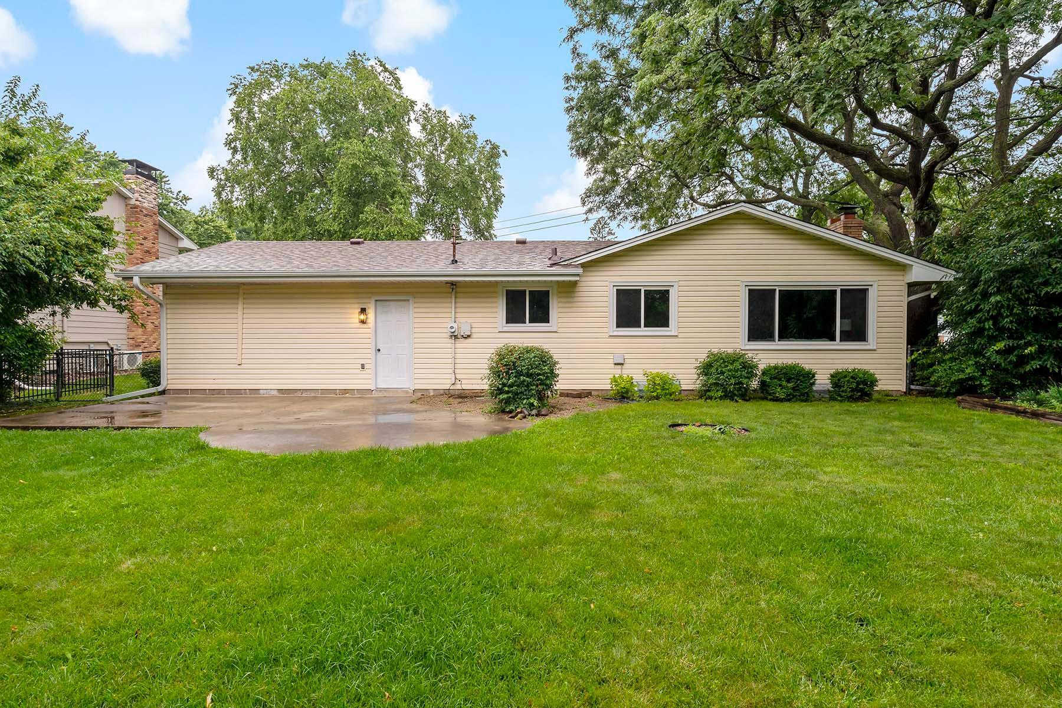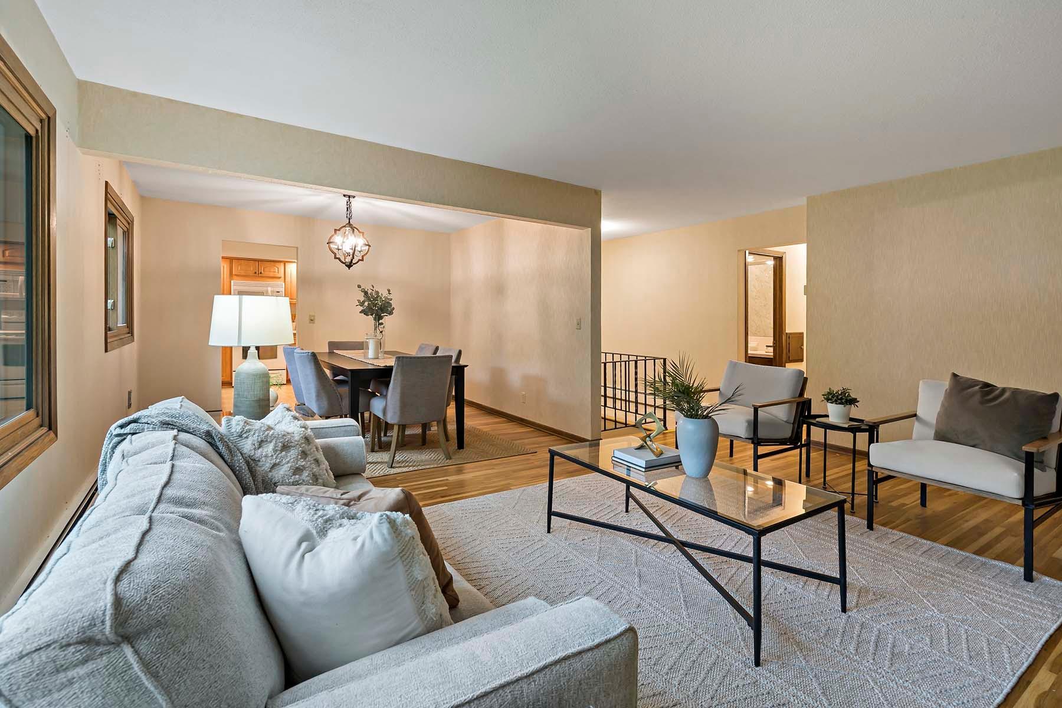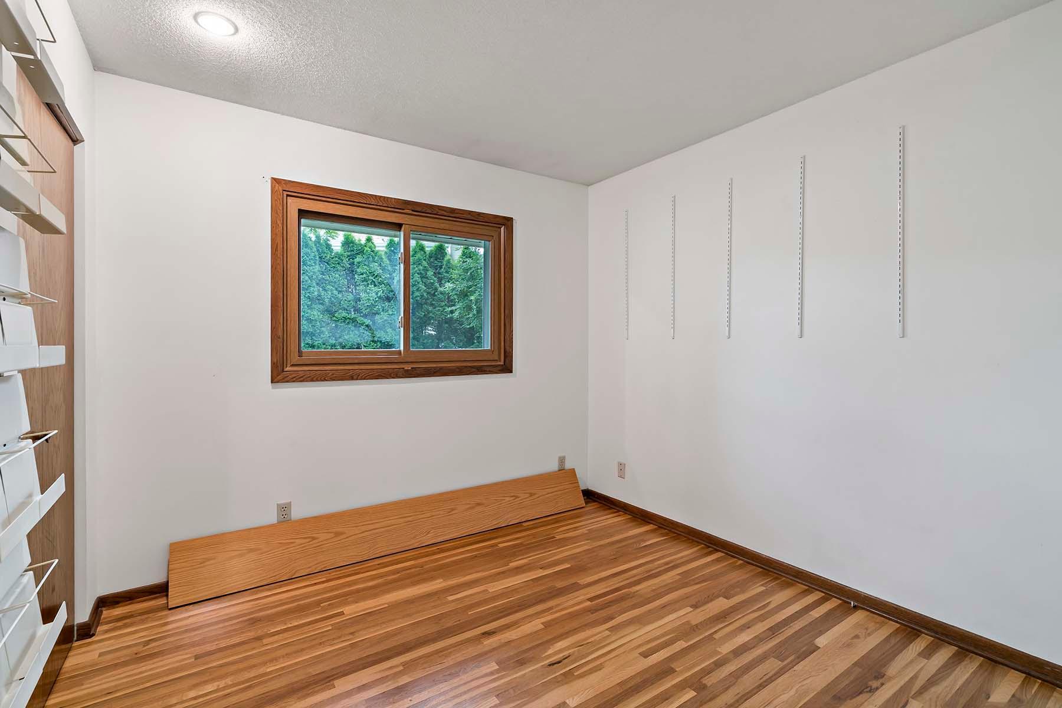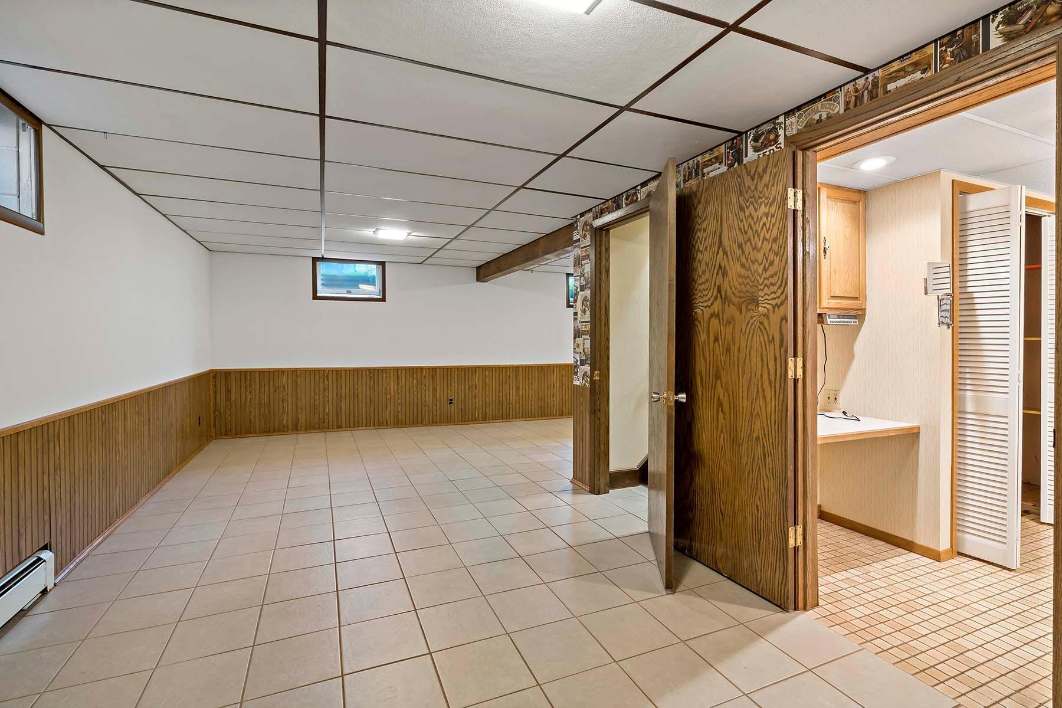6333 BIRCHWOOD ROAD
6333 Birchwood Road, Saint Paul (Woodbury), 55125, MN
-
Price: $339,000
-
Status type: For Sale
-
City: Saint Paul (Woodbury)
-
Neighborhood: Park Hills 03
Bedrooms: 3
Property Size :1901
-
Listing Agent: NST49138,NST105432
-
Property type : Single Family Residence
-
Zip code: 55125
-
Street: 6333 Birchwood Road
-
Street: 6333 Birchwood Road
Bathrooms: 2
Year: 1966
Listing Brokerage: Compass
FEATURES
- Range
- Refrigerator
- Microwave
- Dishwasher
DETAILS
Welcome to 6333 Birchwood Rd in the heart of Woodbury — a one owner, beautifully maintained 3-bedroom, 2-bathroom rambler. Nestled on a quiet street and backing up to peaceful park with walking trails, this home brings nature to your doorstep. Step inside to discover freshly refinished hardwood floors and an updated kitchen with stylish cabinetry. All three bedrooms are conveniently located on the main level, offering ideal one-level living. Major updates have been done for you — including a new roof, gutters--a new insulated garage door will be installed end of July-all completed in 2025, and windows replaced in 2007. Enjoy a location that can’t be beat: just minutes from schools, shopping, restaurants, and parks. Whether you're relaxing in the private backyard, entertaining in the open living space, or taking a stroll on nearby trails, this home is a true Woodbury gem.
INTERIOR
Bedrooms: 3
Fin ft² / Living Area: 1901 ft²
Below Ground Living: 732ft²
Bathrooms: 2
Above Ground Living: 1169ft²
-
Basement Details: Block, Full,
Appliances Included:
-
- Range
- Refrigerator
- Microwave
- Dishwasher
EXTERIOR
Air Conditioning: Wall Unit(s)
Garage Spaces: 2
Construction Materials: N/A
Foundation Size: 1171ft²
Unit Amenities:
-
- Patio
- Kitchen Window
- Hardwood Floors
- Washer/Dryer Hookup
- Tile Floors
- Main Floor Primary Bedroom
Heating System:
-
- Boiler
ROOMS
| Main | Size | ft² |
|---|---|---|
| Living Room | 17x13 | 289 ft² |
| Dining Room | 11x10 | 121 ft² |
| Kitchen | 12x10 | 144 ft² |
| Bedroom 1 | 12x10 | 144 ft² |
| Bedroom 2 | 13x9 | 169 ft² |
| Bedroom 3 | 10x9 | 100 ft² |
| Foyer | 11x6 | 121 ft² |
| Patio | 28x14 | 784 ft² |
| Lower | Size | ft² |
|---|---|---|
| Family Room | 24x10 | 576 ft² |
| Flex Room | 12x10 | 144 ft² |
| Workshop | 17x11 | 289 ft² |
| Laundry | 16x11 | 256 ft² |
LOT
Acres: N/A
Lot Size Dim.: 130.04x79.8
Longitude: 44.9321
Latitude: -92.9772
Zoning: Residential-Single Family
FINANCIAL & TAXES
Tax year: 2025
Tax annual amount: $3,649
MISCELLANEOUS
Fuel System: N/A
Sewer System: City Sewer/Connected
Water System: City Water/Connected
ADDITIONAL INFORMATION
MLS#: NST7771715
Listing Brokerage: Compass

ID: 3924052
Published: July 24, 2025
Last Update: July 24, 2025
Views: 13


