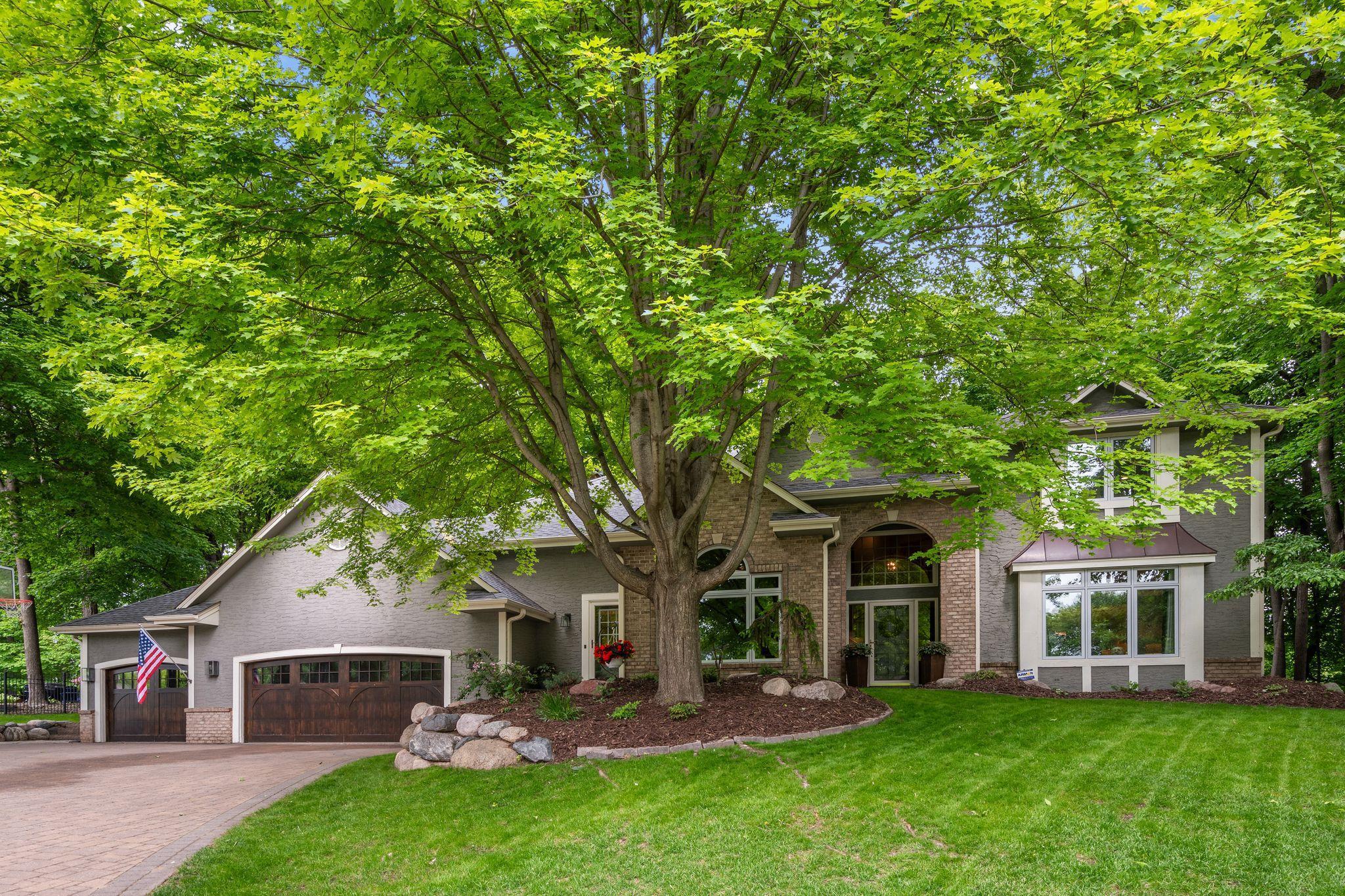6331 SUMMIT CIRCLE
6331 Summit Circle, Chanhassen, 55317, MN
-
Price: $1,195,000
-
Status type: For Sale
-
City: Chanhassen
-
Neighborhood: Summit At Near Mountain
Bedrooms: 5
Property Size :4503
-
Listing Agent: NST16488,NST56355
-
Property type : Single Family Residence
-
Zip code: 55317
-
Street: 6331 Summit Circle
-
Street: 6331 Summit Circle
Bathrooms: 5
Year: 1993
Listing Brokerage: Edina Realty, Inc.
FEATURES
- Refrigerator
- Washer
- Dryer
- Exhaust Fan
- Dishwasher
- Water Softener Owned
- Disposal
- Cooktop
- Humidifier
- Central Vacuum
- Gas Water Heater
- Double Oven
- Stainless Steel Appliances
DETAILS
Nestled on a quiet cul-de-sac within a vibrant, tight-knit neighborhood, this stunning Lundgren Brothers home features an award-winning floor plan and a professionally remodeled main level with rich Walnut hardwood floors. New windows throughout bring in natural light, enhancing the warm, contemporary paint tones. The modern kitchen boasts quartz countertops, a center island cooktop, newer stainless appliances, and a double oven—perfect for cooking and entertaining. A sunken family room with gas fireplace and oversized windows adds cozy charm, while formal dining and living spaces offer flexibility for gatherings. Upstairs, you'll find four spacious bedrooms, including a private primary suite with 2 walk-in closets, a guest bedroom with onsuite, and two bedrooms connected with a Jack & Jill full bath. The expansive lower-level amusement room adds even more space for fun and relaxation. Step outside to a beautifully landscaped yard with drip-line irrigation, colorful flower beds, and thoughtful additions like a built-in firepit, sport turf area for golf or soccer, and a fantastic oversized three-season screened porch. Additional upgrades include a whole-house generator, brick paver driveway, upscale custom garage doors, and ethernet connections throughout. Located in the award-winning Minnetonka School District with access to top-tier programs like International Baccalaureate, Spanish Immersion, Navigator, Advantage, and Research. A rare opportunity in The Summit neighborhood of Chanhassen; a welcoming , vibrant community! Welcome Home!
INTERIOR
Bedrooms: 5
Fin ft² / Living Area: 4503 ft²
Below Ground Living: 1250ft²
Bathrooms: 5
Above Ground Living: 3253ft²
-
Basement Details: Block, Daylight/Lookout Windows, Drain Tiled, Finished, Full,
Appliances Included:
-
- Refrigerator
- Washer
- Dryer
- Exhaust Fan
- Dishwasher
- Water Softener Owned
- Disposal
- Cooktop
- Humidifier
- Central Vacuum
- Gas Water Heater
- Double Oven
- Stainless Steel Appliances
EXTERIOR
Air Conditioning: Central Air
Garage Spaces: 3
Construction Materials: N/A
Foundation Size: 1789ft²
Unit Amenities:
-
- Patio
- Kitchen Window
- Porch
- Natural Woodwork
- Hardwood Floors
- Ceiling Fan(s)
- Walk-In Closet
- Vaulted Ceiling(s)
- Local Area Network
- Washer/Dryer Hookup
- In-Ground Sprinkler
- Kitchen Center Island
- Tile Floors
Heating System:
-
- Forced Air
ROOMS
| Main | Size | ft² |
|---|---|---|
| Living Room | 16x15 | 256 ft² |
| Dining Room | 15x15 | 225 ft² |
| Family Room | 18x17 | 324 ft² |
| Kitchen | 15x12 | 225 ft² |
| Informal Dining Room | 18x10 | 324 ft² |
| Office | 15x11 | 225 ft² |
| Three Season Porch | 19x19 | 361 ft² |
| Laundry | 12x9 | 144 ft² |
| Foyer | 16x15 | 256 ft² |
| Upper | Size | ft² |
|---|---|---|
| Bedroom 1 | 19x18 | 361 ft² |
| Bedroom 2 | 16x12 | 256 ft² |
| Bedroom 3 | 15x14 | 225 ft² |
| Bedroom 4 | 14x12 | 196 ft² |
| Lower | Size | ft² |
|---|---|---|
| Amusement Room | 26x25 | 676 ft² |
| Bedroom 5 | 14x14 | 196 ft² |
| Exercise Room | 15x12 | 225 ft² |
LOT
Acres: N/A
Lot Size Dim.: 115x157x163x132x179
Longitude: 44.8886
Latitude: -93.5346
Zoning: Residential-Single Family
FINANCIAL & TAXES
Tax year: 2025
Tax annual amount: $10,123
MISCELLANEOUS
Fuel System: N/A
Sewer System: City Sewer - In Street
Water System: City Water - In Street
ADITIONAL INFORMATION
MLS#: NST7710899
Listing Brokerage: Edina Realty, Inc.

ID: 3724739
Published: May 30, 2025
Last Update: May 30, 2025
Views: 5






