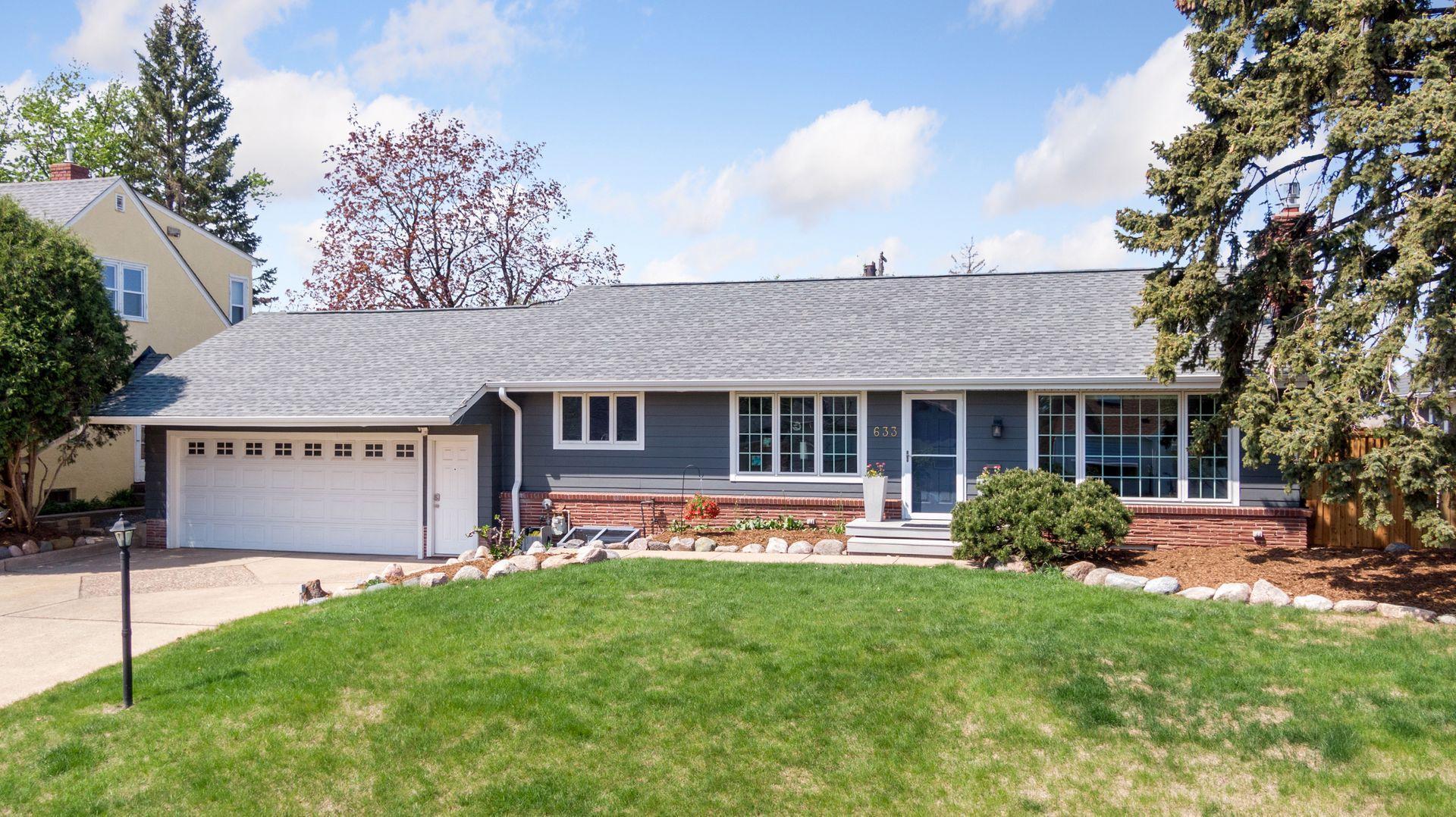633 SARATOGA STREET
633 Saratoga Street, Saint Paul, 55116, MN
-
Price: $800,000
-
Status type: For Sale
-
City: Saint Paul
-
Neighborhood: Highland
Bedrooms: 3
Property Size :2257
-
Listing Agent: NST16650,NST47608
-
Property type : Single Family Residence
-
Zip code: 55116
-
Street: 633 Saratoga Street
-
Street: 633 Saratoga Street
Bathrooms: 2
Year: 1952
Listing Brokerage: Edina Realty, Inc.
FEATURES
- Range
- Refrigerator
- Washer
- Dryer
- Microwave
- Dishwasher
- Stainless Steel Appliances
DETAILS
Discover an exceptional Highland Park residence that blends luxury, space, and convenience in one stunning package. Perfectly positioned on a coveted double lot, this beautifully renovated property offers the ease of single-level living paired with the rare advantage of extensive outdoor space. Featuring 3 bedrooms, sunroom, two stylish bathrooms, and numerous recent updates, this home has been thoughtfully designed for both comfort and functionality. The expansive lot is enhanced by professional landscaping, a gorgeous new cedar fence that ensures privacy, and a striking limestone retaining wall that adds both structural integrity and curb appeal. Car enthusiasts and those in need of storage will appreciate the abundance of parking options with a total of four garage spaces—an attached two-car garage plus a brand-new detached two-car garage with a versatile upper-level apartment. This additional living space is perfect for guests, a private home office, or generating rental income. Inside, the home’s open layout and single-story design create effortless accessibility while still providing plenty of room to entertain and relax. Offering a rare combination of modern updates, timeless design, and unmatched outdoor space, this Highland Park gem delivers the lifestyle you’ve been searching for. Don’t miss the opportunity to own a meticulously maintained property that provides exceptional space, privacy, and convenience in one of the Twin Cities’ most sought-after neighborhoods.
INTERIOR
Bedrooms: 3
Fin ft² / Living Area: 2257 ft²
Below Ground Living: 1024ft²
Bathrooms: 2
Above Ground Living: 1233ft²
-
Basement Details: Egress Window(s), Finished, Full, Storage Space,
Appliances Included:
-
- Range
- Refrigerator
- Washer
- Dryer
- Microwave
- Dishwasher
- Stainless Steel Appliances
EXTERIOR
Air Conditioning: Central Air
Garage Spaces: 4
Construction Materials: N/A
Foundation Size: 1233ft²
Unit Amenities:
-
- Patio
- Kitchen Window
- Deck
- Hardwood Floors
- Sun Room
- Ceiling Fan(s)
Heating System:
-
- Forced Air
ROOMS
| Main | Size | ft² |
|---|---|---|
| Living Room | 19x11 | 361 ft² |
| Dining Room | 10x9 | 100 ft² |
| Kitchen | 13x9 | 169 ft² |
| Bedroom 1 | 15x10 | 225 ft² |
| Bedroom 2 | 10x9 | 100 ft² |
| Sun Room | 12x9 | 144 ft² |
| Patio | 23x16 | 529 ft² |
| Lower | Size | ft² |
|---|---|---|
| Family Room | 27x12 | 729 ft² |
| Game Room | 18x11 | 324 ft² |
| Bedroom 3 | 15x8 | 225 ft² |
| Laundry | 7x6 | 49 ft² |
| Upper | Size | ft² |
|---|---|---|
| Studio | 23x19 | 529 ft² |
LOT
Acres: N/A
Lot Size Dim.: 80x120
Longitude: 44.9224
Latitude: -93.1648
Zoning: Residential-Single Family
FINANCIAL & TAXES
Tax year: 2025
Tax annual amount: $9,024
MISCELLANEOUS
Fuel System: N/A
Sewer System: City Sewer/Connected
Water System: City Water/Connected
ADDITIONAL INFORMATION
MLS#: NST7738477
Listing Brokerage: Edina Realty, Inc.

ID: 4196344
Published: October 09, 2025
Last Update: October 09, 2025
Views: 1






