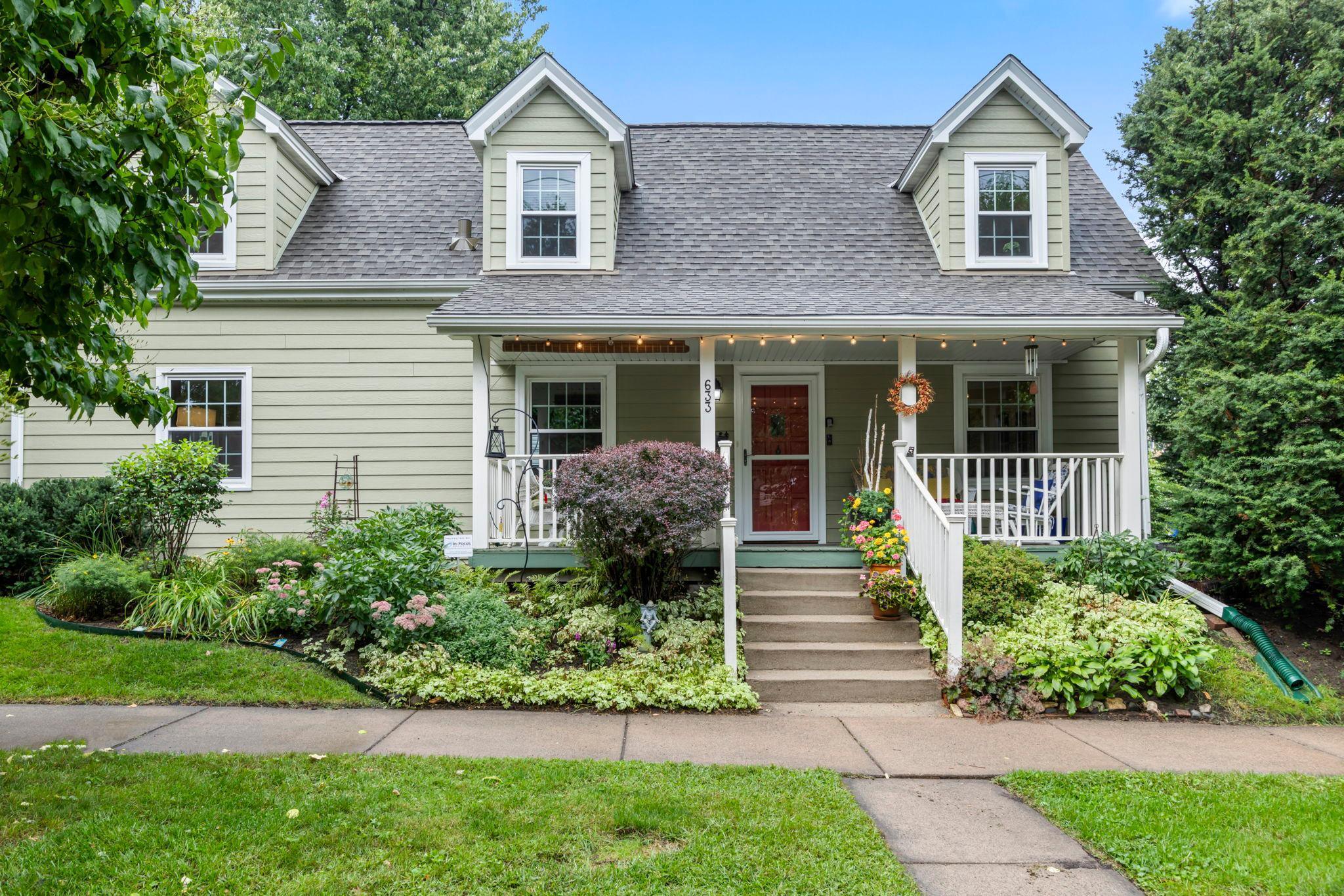633 GRIGGS STREET
633 Griggs Street, Saint Paul, 55116, MN
-
Price: $439,900
-
Status type: For Sale
-
City: Saint Paul
-
Neighborhood: Highland
Bedrooms: 3
Property Size :1544
-
Listing Agent: NST16460,NST41832
-
Property type : Single Family Residence
-
Zip code: 55116
-
Street: 633 Griggs Street
-
Street: 633 Griggs Street
Bathrooms: 1
Year: 1936
Listing Brokerage: Coldwell Banker Burnet
FEATURES
- Range
- Refrigerator
- Washer
- Dryer
DETAILS
Set on a peaceful corner lot in one of St. Paul’s most sought-after neighborhoods, this well-loved and beautifully maintained home offers a blend of timeless charm and modern updates. This home is truly a city retreat with incredible curb appeal and a welcoming front porch. Step inside to find classic character, including a spacious living room with a woodburning fireplace, and a dining room with built-in corner hutches. A two story addition adds a main level family room with a wall of built-in book cases, and easy access to the private side yard and patio, perfect for outdoor entertaining and relaxing. Upstairs, three well-sized bedrooms offer comfortable living spaces, while the open, unfinished lower level is freshly painted and clean—ready for your ideas, whether that's a workshop, home gym, or creative studio. Additional updates & features include, newer roof, new windows, exterior siding, kitchen flooring, built-in cabinetry, central air. From mornings on the front porch to evenings on the side yard patio, this home offers the perfect blend of indoor comfort and outdoor enjoyment. Multiple garden spaces from raised bed gardens and perennials, to bushes and ornamental trees. Seller loves the “walkable neighborhood filled with trees, beautiful gardens, and great neighbors!” Easy access to public transportation, and airport without traffic noise, city parks, schools, and Highland Golf and Disc Course close by. And don’t forget The Nook, Trader Joes, Edgecumbe Rec Center, and the Highland Pool—this is the best of Highland Park living!
INTERIOR
Bedrooms: 3
Fin ft² / Living Area: 1544 ft²
Below Ground Living: N/A
Bathrooms: 1
Above Ground Living: 1544ft²
-
Basement Details: Full,
Appliances Included:
-
- Range
- Refrigerator
- Washer
- Dryer
EXTERIOR
Air Conditioning: Central Air
Garage Spaces: 1
Construction Materials: N/A
Foundation Size: 533ft²
Unit Amenities:
-
- Patio
- Kitchen Window
- Porch
- Natural Woodwork
- Hardwood Floors
- Ceiling Fan(s)
- Tile Floors
Heating System:
-
- Forced Air
ROOMS
| Main | Size | ft² |
|---|---|---|
| Living Room | 11.8x18.7 | 216.81 ft² |
| Dining Room | 10.3x10.10 | 111.04 ft² |
| Kitchen | 16.5x7.6 | 123.13 ft² |
| Family Room | 15.7x18.7 | 289.59 ft² |
| Porch | 22.2x11.9 | 260.46 ft² |
| Upper | Size | ft² |
|---|---|---|
| Bedroom 1 | 15.8x18.7 | 291.14 ft² |
| Bedroom 2 | 11.7x12.8 | 146.72 ft² |
| Bedroom 3 | 9.9x13.2 | 128.38 ft² |
LOT
Acres: N/A
Lot Size Dim.: 64x80
Longitude: 44.9222
Latitude: -93.1519
Zoning: Residential-Single Family
FINANCIAL & TAXES
Tax year: 2025
Tax annual amount: $6,846
MISCELLANEOUS
Fuel System: N/A
Sewer System: City Sewer/Connected
Water System: City Water/Connected
ADDITIONAL INFORMATION
MLS#: NST7765707
Listing Brokerage: Coldwell Banker Burnet

ID: 4083579
Published: September 06, 2025
Last Update: September 06, 2025
Views: 1






