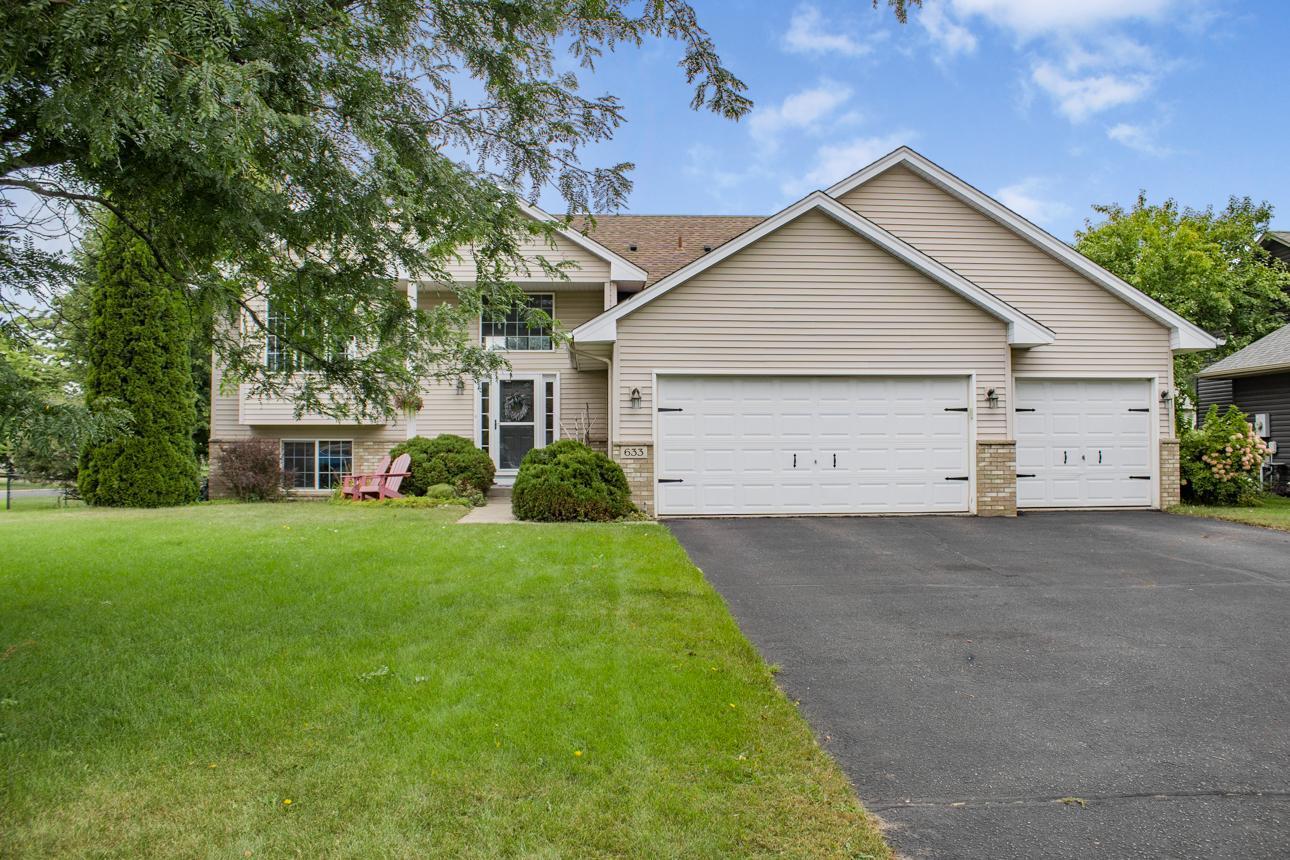633 ARLO LANE
633 Arlo Lane, Circle Pines, 55014, MN
-
Price: $490,000
-
Status type: For Sale
-
City: Circle Pines
-
Neighborhood: Highland Meadows West 3rd Add
Bedrooms: 5
Property Size :2622
-
Listing Agent: NST16460,NST37076
-
Property type : Single Family Residence
-
Zip code: 55014
-
Street: 633 Arlo Lane
-
Street: 633 Arlo Lane
Bathrooms: 3
Year: 2002
Listing Brokerage: Coldwell Banker Burnet
FEATURES
- Range
- Refrigerator
- Dryer
- Microwave
- Exhaust Fan
- Dishwasher
- Gas Water Heater
- Stainless Steel Appliances
DETAILS
Best location in the neighborhood! watch your children play basketball while drinking coffee in the kitchen. This is the largest layout in the neighborhood, with over 2600 finished square feet. Welcome to the perfect open layout and the kitchen of your dreams: eat-in-kitchen with vaulted ceilings, huge front kitchen window, stainless steel appliances, tile backsplash, pantry, and plenty of cabinet and countertop space to work. The kitchen overlooks the front yard and park while the dining room walks out to the large deck and a private fenced-in backyard equipped with in-ground sprinklers, firepit, shed and playhouse. The large primary suite is upstairs with attached private bathroom. Three bedrooms on one level. The family room in the lower level is the perfect place to entertain or cuddle up in front of the gas fireplace on the those cold MN nights. The HUGE family room walks out to the fenced-in backyard. Two more large bedrooms and a bathroom are also in the lower level; perfect for guests or teenagers. New roof and siding 2017. New furnace and AC in 2020. Open enrolling to Centennial school district is an option and busses pick up down the block. This home has so much to offer and is ready for it's new owner... is that you?
INTERIOR
Bedrooms: 5
Fin ft² / Living Area: 2622 ft²
Below Ground Living: 1194ft²
Bathrooms: 3
Above Ground Living: 1428ft²
-
Basement Details: Daylight/Lookout Windows, Drain Tiled, Egress Window(s), Finished, Sump Pump,
Appliances Included:
-
- Range
- Refrigerator
- Dryer
- Microwave
- Exhaust Fan
- Dishwasher
- Gas Water Heater
- Stainless Steel Appliances
EXTERIOR
Air Conditioning: Central Air
Garage Spaces: 3
Construction Materials: N/A
Foundation Size: 1428ft²
Unit Amenities:
-
- Kitchen Window
- Deck
- Natural Woodwork
- Vaulted Ceiling(s)
- Washer/Dryer Hookup
- In-Ground Sprinkler
- Cable
- Tile Floors
Heating System:
-
- Forced Air
ROOMS
| Upper | Size | ft² |
|---|---|---|
| Living Room | 16x15 | 256 ft² |
| Dining Room | 12x11 | 144 ft² |
| Kitchen | 16x13 | 256 ft² |
| Deck | 22x15 | 484 ft² |
| Bedroom 1 | 14x11 | 196 ft² |
| Bedroom 2 | 11x10 | 121 ft² |
| Bedroom 3 | 11x10 | 121 ft² |
| Family Room | 51x38 | 2601 ft² |
| Lower | Size | ft² |
|---|---|---|
| Bedroom 4 | 13x11 | 169 ft² |
| Bedroom 5 | 13x10 | 169 ft² |
| Laundry | 13x8 | 169 ft² |
LOT
Acres: N/A
Lot Size Dim.: 153x117
Longitude: 45.1935
Latitude: -93.1109
Zoning: Residential-Single Family
FINANCIAL & TAXES
Tax year: 2025
Tax annual amount: $4,582
MISCELLANEOUS
Fuel System: N/A
Sewer System: City Sewer/Connected
Water System: City Water/Connected
ADDITIONAL INFORMATION
MLS#: NST7784229
Listing Brokerage: Coldwell Banker Burnet

ID: 4098322
Published: September 11, 2025
Last Update: September 11, 2025
Views: 4






