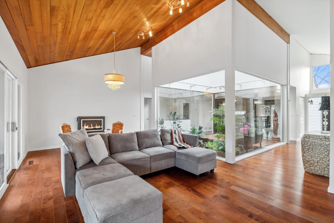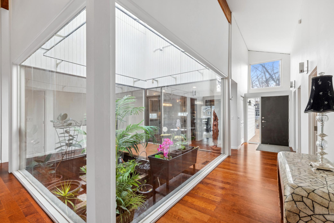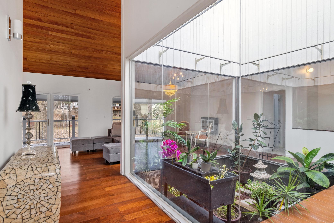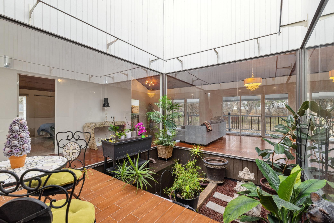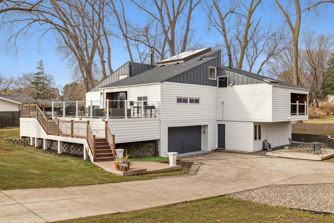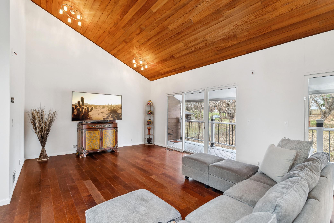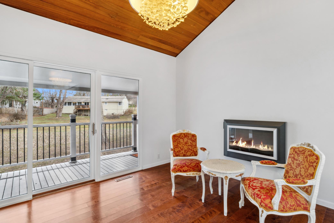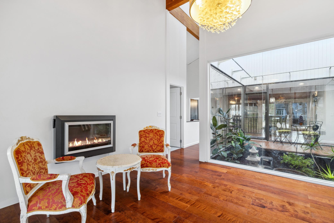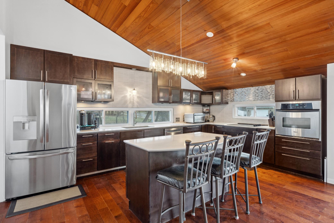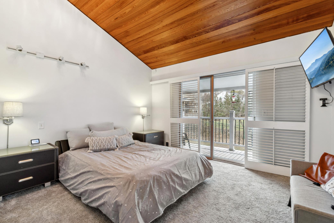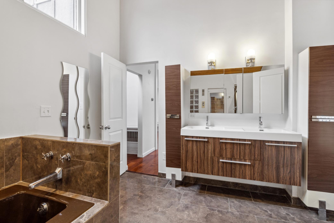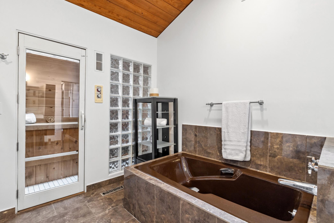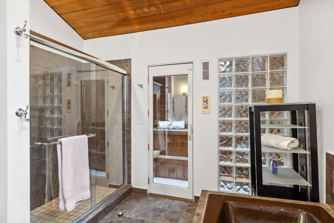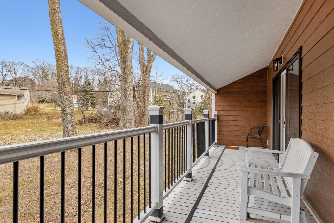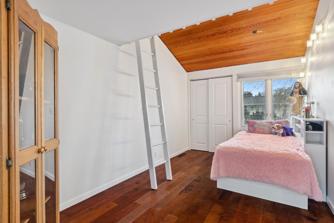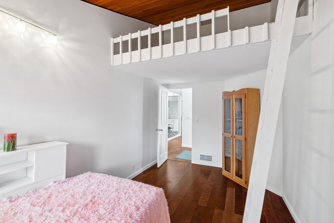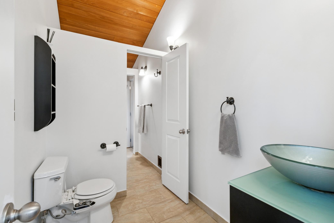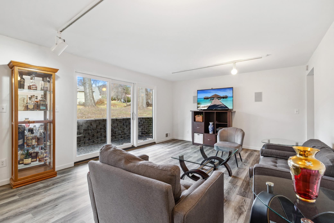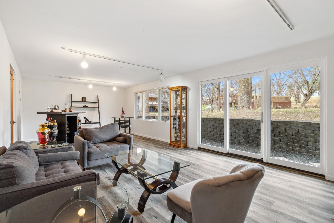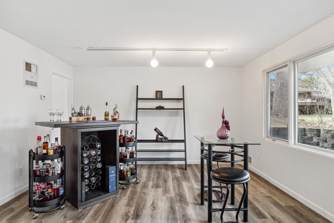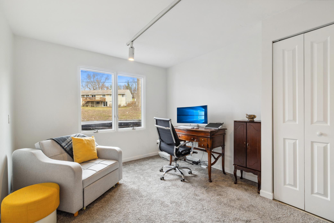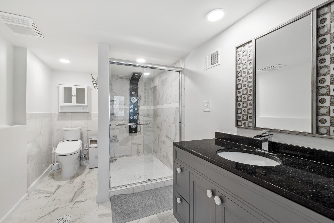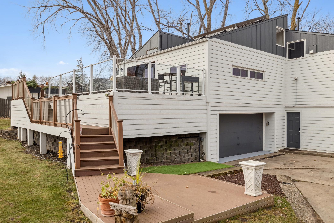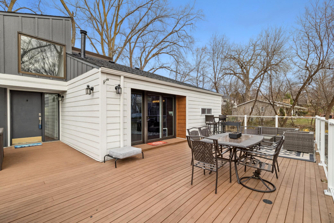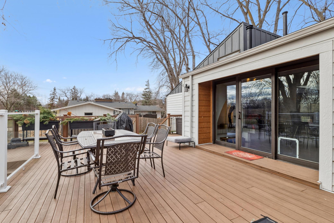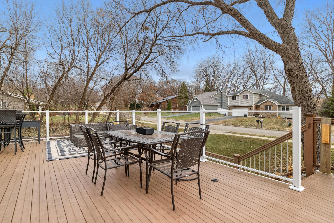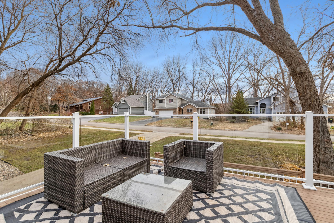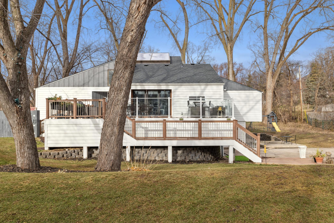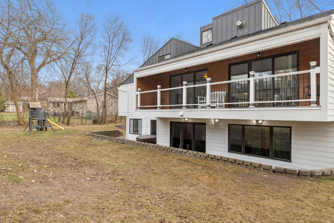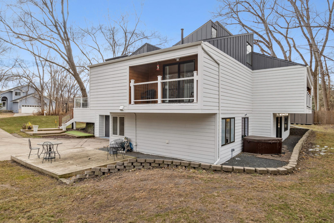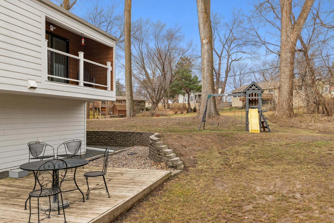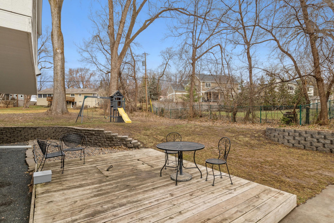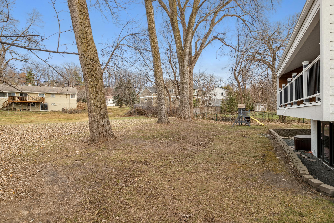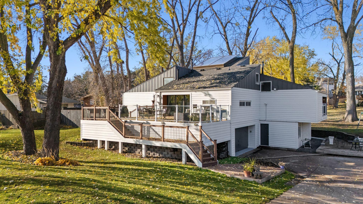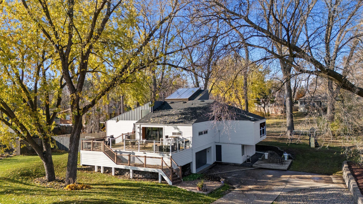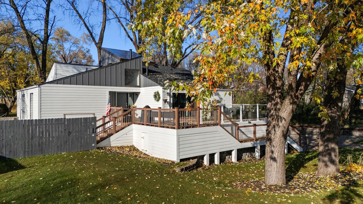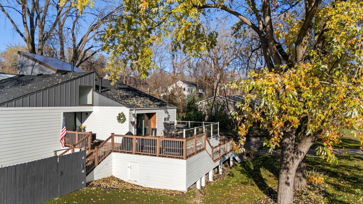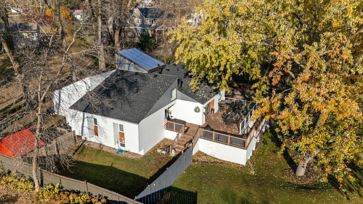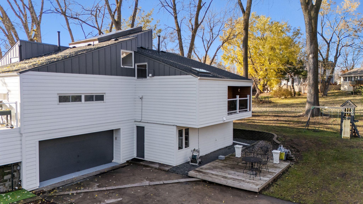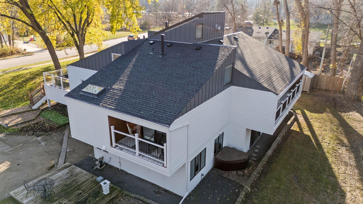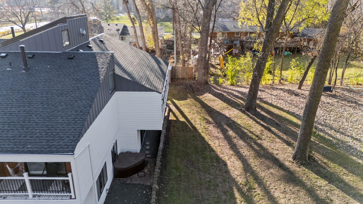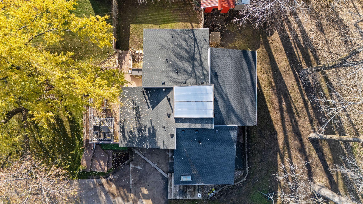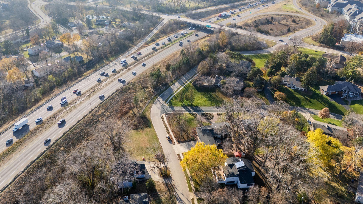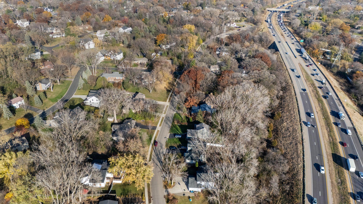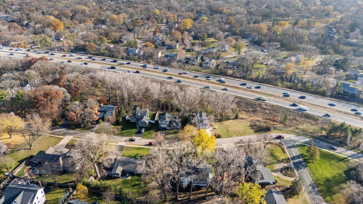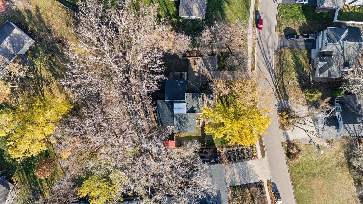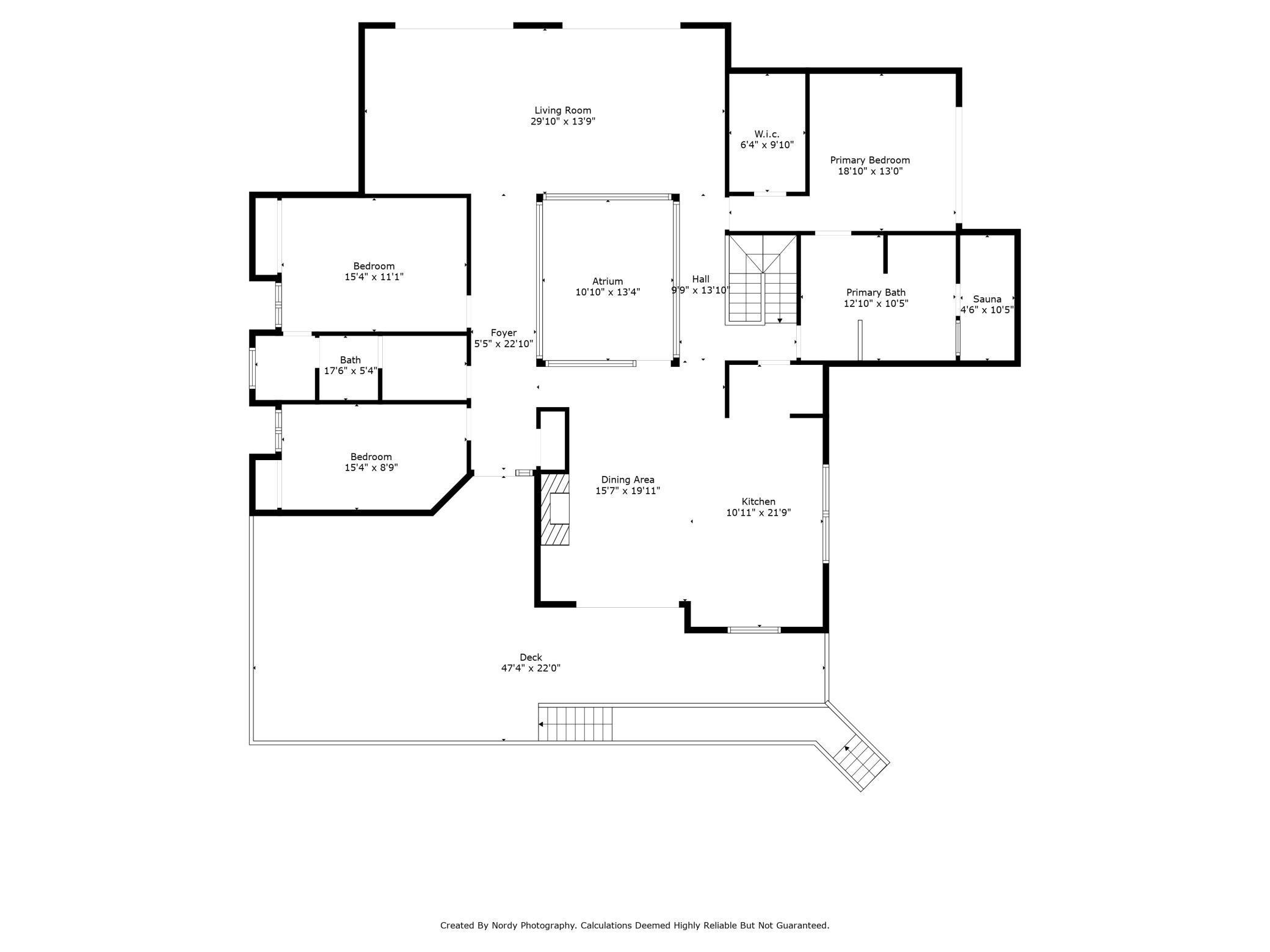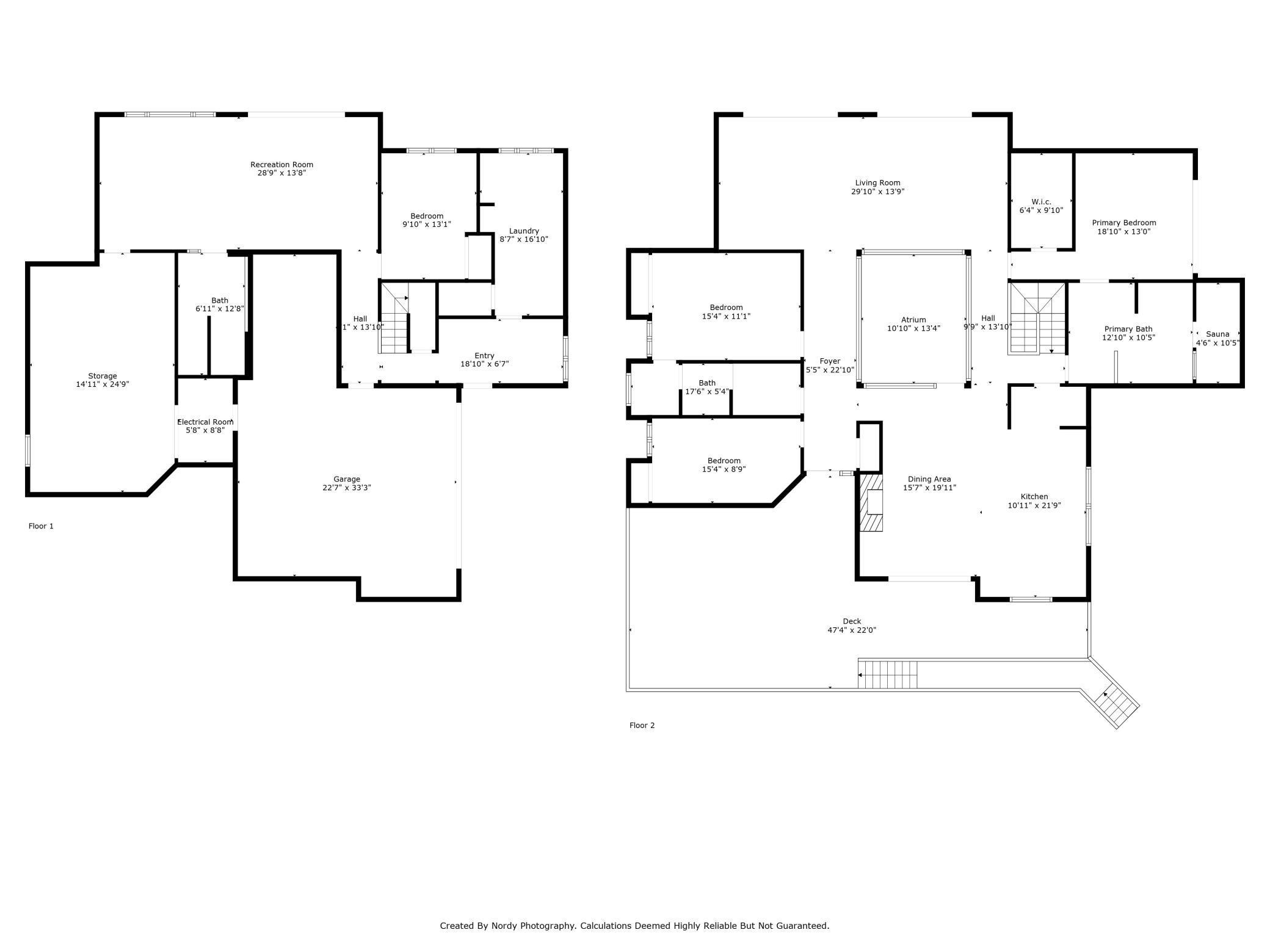6328 VALLEY VIEW ROAD
6328 Valley View Road, Minneapolis (Edina), 55436, MN
-
Price: $899,900
-
Status type: For Sale
-
City: Minneapolis (Edina)
-
Neighborhood: Valley View Heights
Bedrooms: 4
Property Size :3678
-
Listing Agent: NST16710,NST58704
-
Property type : Single Family Residence
-
Zip code: 55436
-
Street: 6328 Valley View Road
-
Street: 6328 Valley View Road
Bathrooms: 3
Year: 1975
Listing Brokerage: Keller Williams Integrity RE
FEATURES
- Range
- Refrigerator
- Washer
- Dryer
- Microwave
- Dishwasher
- Disposal
- Gas Water Heater
DETAILS
One-of-a-kind, 1970’s modernist home on a rare half acre lot. The most iconic feature of this property is its magnificent, ventilated atrium in the center that draws daylight in from above and creates the perfect artistic environment for a Zen Garden, terrarium or conservatory. The ground level has a separate, private entrance and provides a small bedroom (or office), an updated 3/4 bath, bright/open living area, spacious laundry room, and unfinished space that’s outstanding for storage -OR- the potential for more future living space. On the upper level, you will find the primary suite with a private outdoor deck area and a full bath featuring a luxurious sauna. The 2nd bedroom has direct access to a 3/4 bath and the 3rd bedroom contains a very unique & fun loft area. Main living room has sliding glass doors out to a covered deck that overlooks the backyard and the front of the home has an additional massive deck that’s perfect for entertaining. Brand new roof & atrium top, updated siding, new carpet & new lower-level flooring and freshly painted interior all located within the highly sought after Edina school district. This home is absolutely remarkable and a must-see!
INTERIOR
Bedrooms: 4
Fin ft² / Living Area: 3678 ft²
Below Ground Living: N/A
Bathrooms: 3
Above Ground Living: 3678ft²
-
Basement Details: None,
Appliances Included:
-
- Range
- Refrigerator
- Washer
- Dryer
- Microwave
- Dishwasher
- Disposal
- Gas Water Heater
EXTERIOR
Air Conditioning: Central Air
Garage Spaces: 2
Construction Materials: N/A
Foundation Size: 2234ft²
Unit Amenities:
-
- Kitchen Window
- Deck
- Balcony
- Vaulted Ceiling(s)
- Washer/Dryer Hookup
- Hot Tub
- Sauna
- Skylight
- Kitchen Center Island
- Primary Bedroom Walk-In Closet
Heating System:
-
- Forced Air
ROOMS
| Main | Size | ft² |
|---|---|---|
| Family Room | 29x14 | 841 ft² |
| Storage | 25x15 | 625 ft² |
| Laundry | 17x9 | 289 ft² |
| Bedroom 1 | 13x10 | 169 ft² |
| Bathroom | 13x7 | 169 ft² |
| Upper | Size | ft² |
|---|---|---|
| Kitchen | 22x11 | 484 ft² |
| Informal Dining Room | 20x16 | 400 ft² |
| Living Room | 30x14 | 900 ft² |
| Conservatory | 13x11 | 169 ft² |
| Bedroom 2 | 19x13 | 361 ft² |
| Primary Bathroom | 13x10 | 169 ft² |
| Bedroom 3 | 15x11 | 225 ft² |
| Bedroom 4 | 15x9 | 225 ft² |
| Bathroom | 17x5 | 289 ft² |
| Sauna | 10x5 | 100 ft² |
LOT
Acres: N/A
Lot Size Dim.: 120 x 203 x 145 x 145
Longitude: 44.8887
Latitude: -93.3659
Zoning: Residential-Single Family
FINANCIAL & TAXES
Tax year: 2024
Tax annual amount: $8,335
MISCELLANEOUS
Fuel System: N/A
Sewer System: City Sewer/Connected
Water System: City Water/Connected
ADDITIONAL INFORMATION
MLS#: NST7720202
Listing Brokerage: Keller Williams Integrity RE

ID: 3521574
Published: March 31, 2025
Last Update: March 31, 2025
Views: 37


