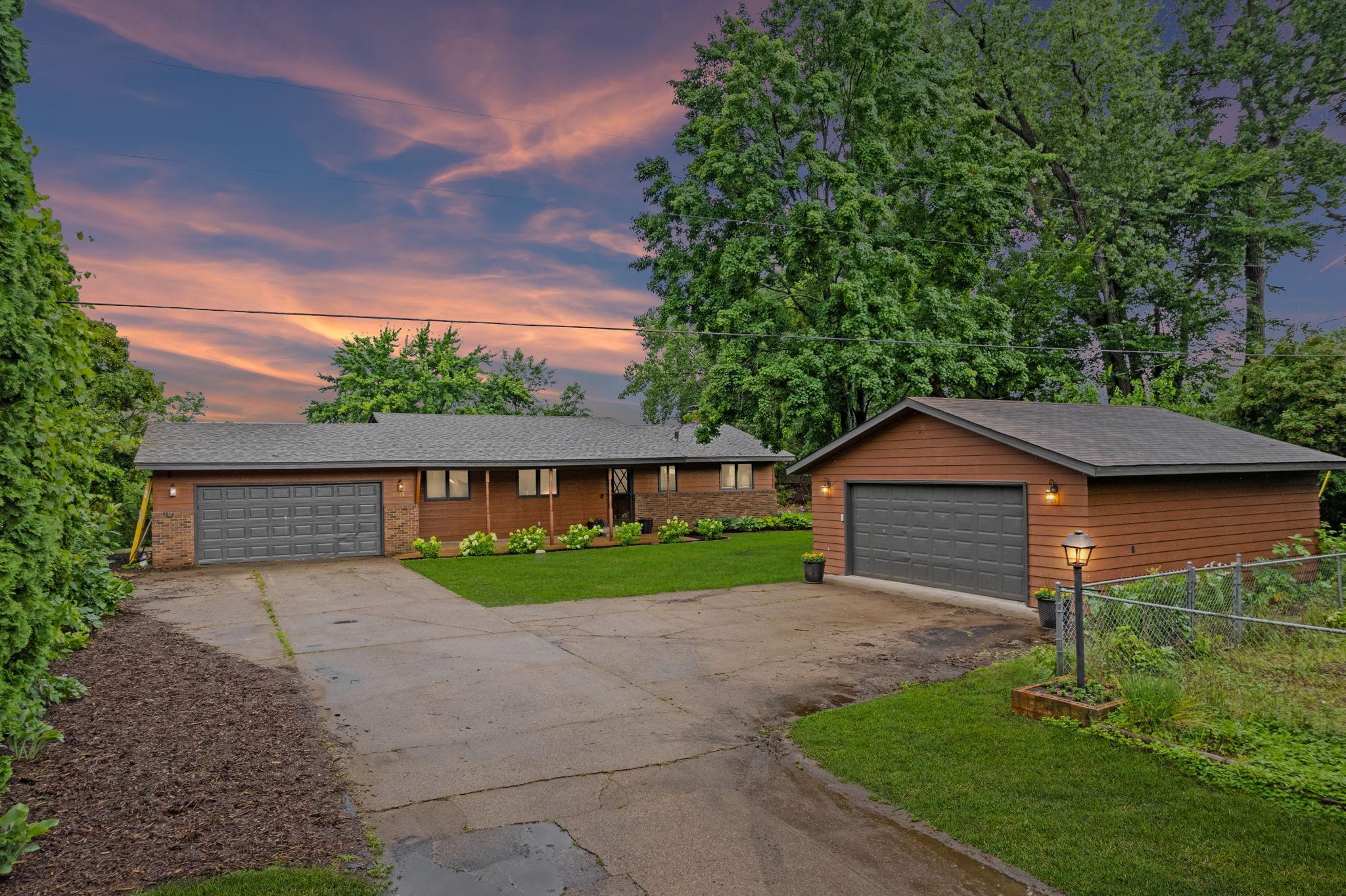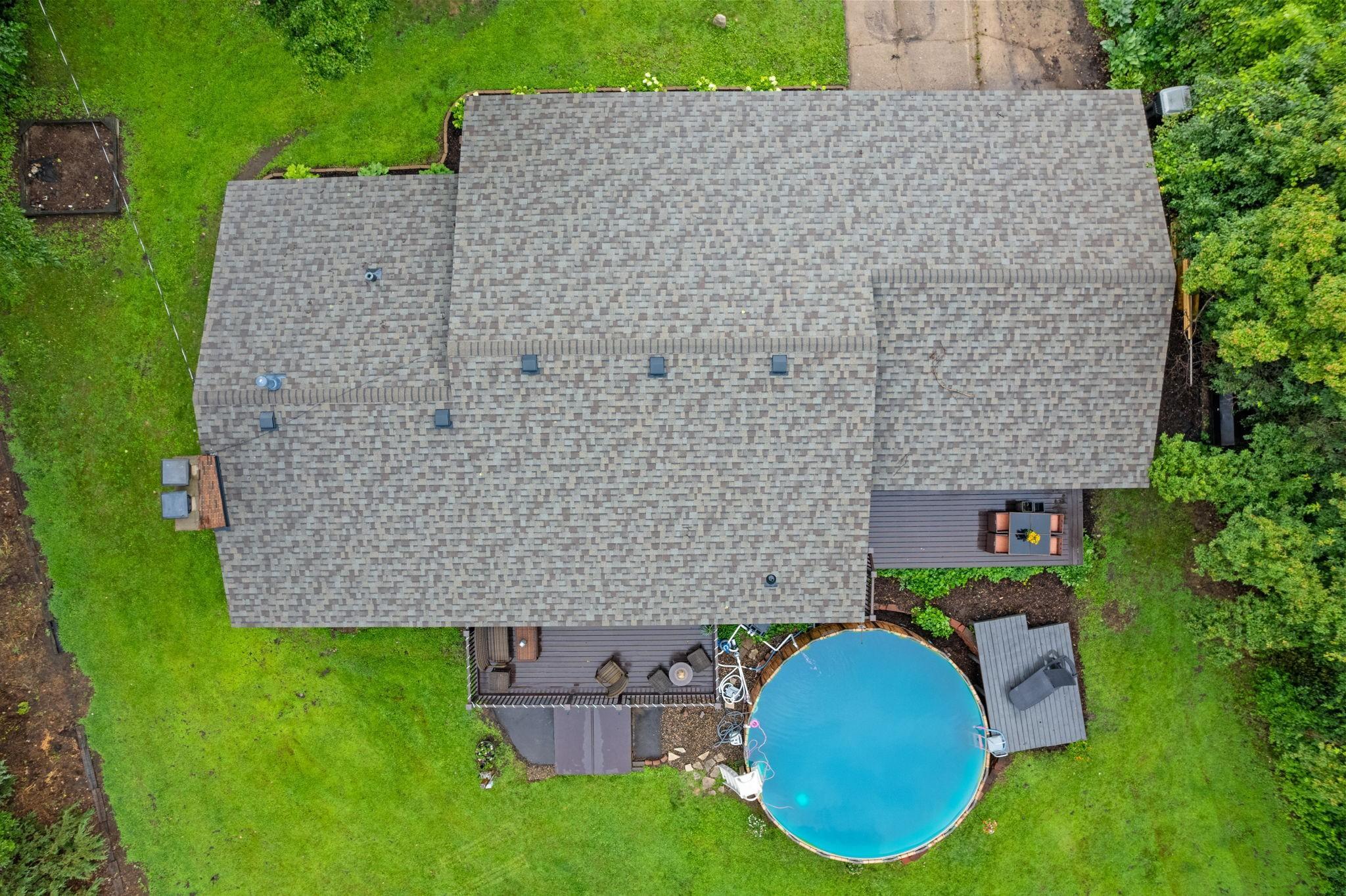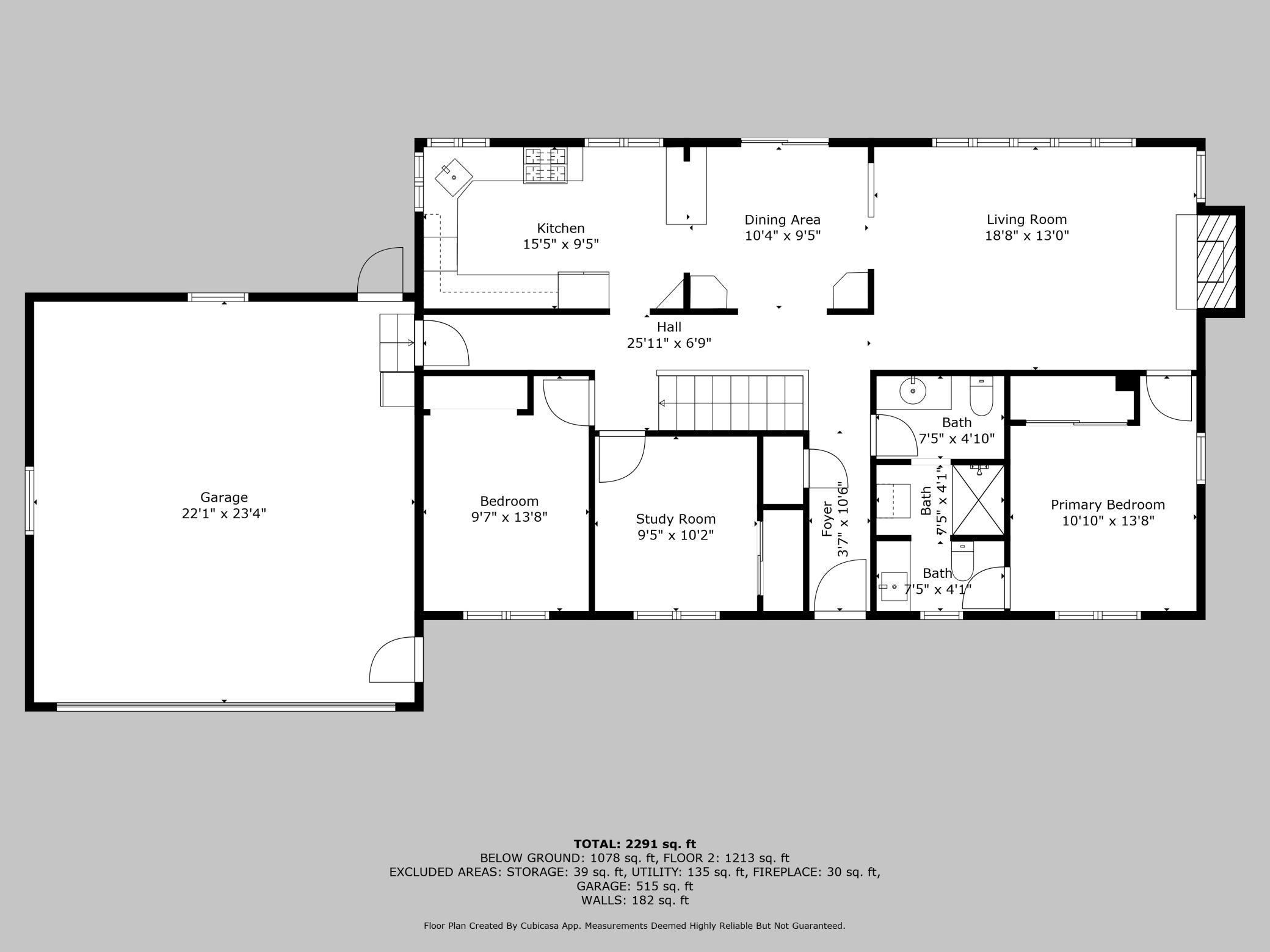6328 RIVERDALE DRIVE
6328 Riverdale Drive, Anoka (Ramsey), 55303, MN
-
Price: $599,900
-
Status type: For Sale
-
City: Anoka (Ramsey)
-
Neighborhood: Auditors Sub 96
Bedrooms: 4
Property Size :2492
-
Listing Agent: NST26330,NST71922
-
Property type : Single Family Residence
-
Zip code: 55303
-
Street: 6328 Riverdale Drive
-
Street: 6328 Riverdale Drive
Bathrooms: 3
Year: 1967
Listing Brokerage: Realty ONE Group Choice
FEATURES
- Range
- Refrigerator
- Washer
- Dryer
- Microwave
- Exhaust Fan
- Dishwasher
- Water Softener Owned
- Gas Water Heater
- Stainless Steel Appliances
DETAILS
Luxury riverfront living! This private .66-acre retreat offers 125 feet of river frontage, breathtaking panoramic views, and direct access to boating, fishing, jet skiing, and unforgettable sunsets—plus a bass-fishing hotspot right in front of the property. Nestled at the end of a shared driveway and hidden from Riverdale Drive, the home offers the perfect balance of privacy and convenience. An outdoor paradise featuring two brand-new composite decks maximize outdoor living—a 20×10 main-level deck that connects to a 22×10 lower deck, plus a special swim deck right at the pools edge and hot tub to enjoy sunset views! Inside, the one-level home with a walk-out basement features four bedrooms, three bathrooms, an attached two-car garage, and a second two-stall garage with extra storage built in 2010. The kitchen, remodeled in 2018, showcases warm wood cabinetry, stainless steel appliances, granite countertops, and sweeping river views through large windows—perfect for enjoying the scenery while you cook or entertain. The sun-filled living room boasts vaulted ceilings with exposed beams, original hardwood floors, and a cozy fireplace framed by an expansive wall of windows overlooking the backyard and river. The recently remodeled lower level walks out to the lush yard and overlooks river views from the family room. Extensive updates include a full basement remodel in 2025, new carpet (2025), new boiler with zoned controls, AC on the main level (2025), new siding (2023), and a new roof (2020). The property has added features like a river-fed irrigation system, city sewer and water, outdoor motion lighting, and a 20×40 garden plot ready for your green thumb. Conveniently located near highway access, golf, parks, shopping, dining, and local events, this home combines seclusion with easy access to everything you need.
INTERIOR
Bedrooms: 4
Fin ft² / Living Area: 2492 ft²
Below Ground Living: 1204ft²
Bathrooms: 3
Above Ground Living: 1288ft²
-
Basement Details: Block, Finished, Storage Space, Sump Pump, Walkout,
Appliances Included:
-
- Range
- Refrigerator
- Washer
- Dryer
- Microwave
- Exhaust Fan
- Dishwasher
- Water Softener Owned
- Gas Water Heater
- Stainless Steel Appliances
EXTERIOR
Air Conditioning: Central Air
Garage Spaces: 4
Construction Materials: N/A
Foundation Size: 1288ft²
Unit Amenities:
-
- Kitchen Window
- Deck
- Hardwood Floors
- Ceiling Fan(s)
- Walk-In Closet
- Dock
- Washer/Dryer Hookup
- Hot Tub
- Panoramic View
- Security Lights
- Main Floor Primary Bedroom
Heating System:
-
- Hot Water
- Baseboard
- Boiler
- Fireplace(s)
ROOMS
| Main | Size | ft² |
|---|---|---|
| Living Room | 18'8" x 13 | 350.93 ft² |
| Dining Room | 10'4" x 9'5" | 97.31 ft² |
| Kitchen | 15'5" x 9'5" | 145.17 ft² |
| Bedroom 1 | 14x10 | 196 ft² |
| Bedroom 2 | 10x10 | 100 ft² |
| Bedroom 3 | 12x9 | 144 ft² |
| Foyer | 16x4 | 256 ft² |
| Porch | 28x12 | 784 ft² |
| Deck | 20x10 | 400 ft² |
| Basement | Size | ft² |
|---|---|---|
| Family Room | 32x13 | 1024 ft² |
| Lower | Size | ft² |
|---|---|---|
| Bedroom 4 | 12x13 | 144 ft² |
| Deck | 22x10 | 484 ft² |
LOT
Acres: N/A
Lot Size Dim.: 194x120x29x155
Longitude: 45.2175
Latitude: -93.4283
Zoning: Residential-Single Family
FINANCIAL & TAXES
Tax year: 2024
Tax annual amount: $5,261
MISCELLANEOUS
Fuel System: N/A
Sewer System: City Sewer/Connected
Water System: City Water/Connected,Well
ADDITIONAL INFORMATION
MLS#: NST7732732
Listing Brokerage: Realty ONE Group Choice

ID: 3928565
Published: July 25, 2025
Last Update: July 25, 2025
Views: 13










