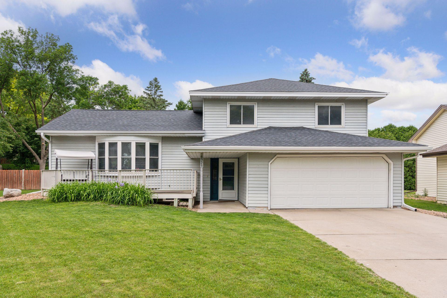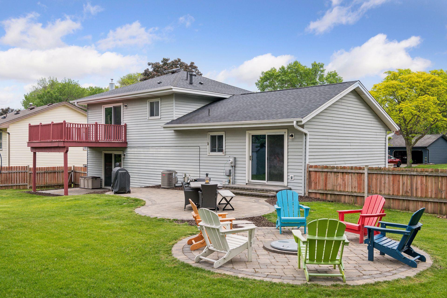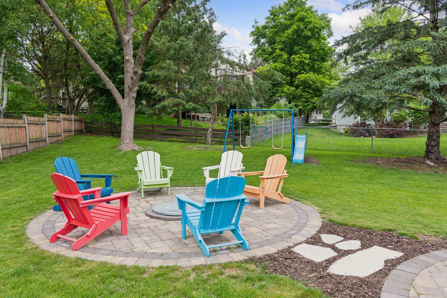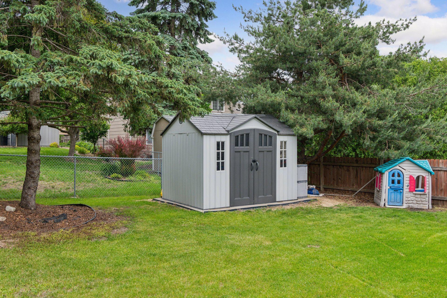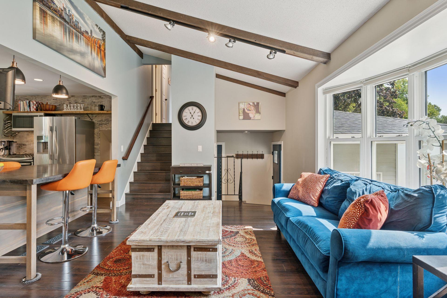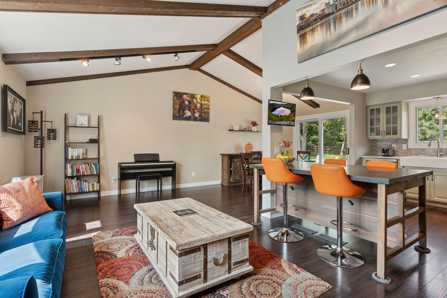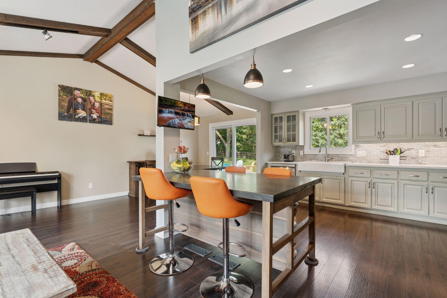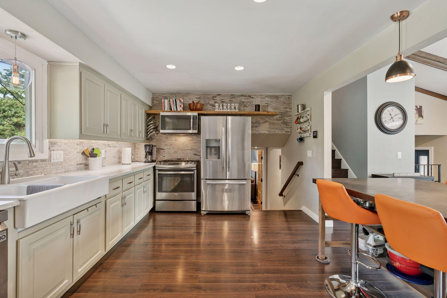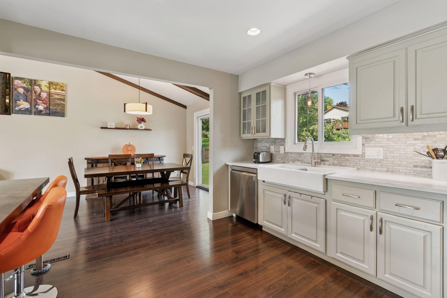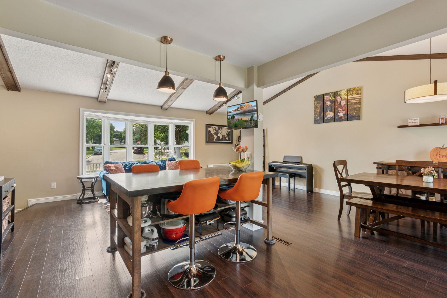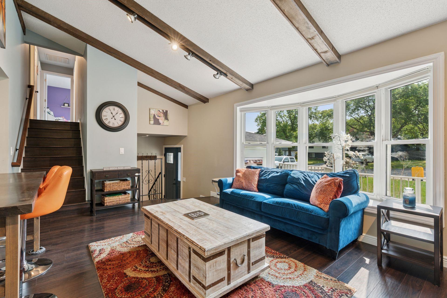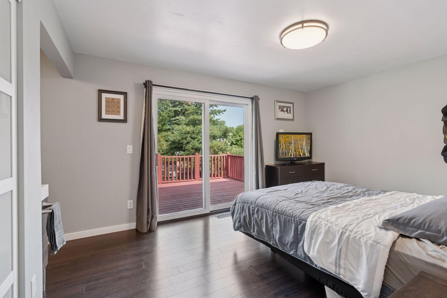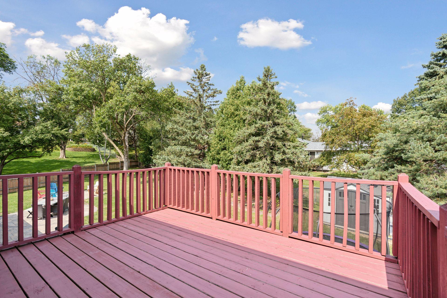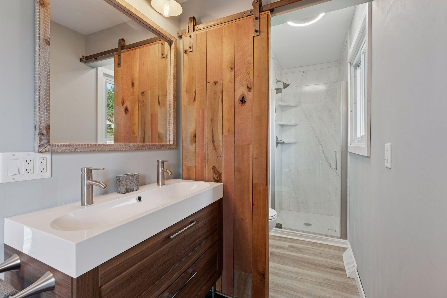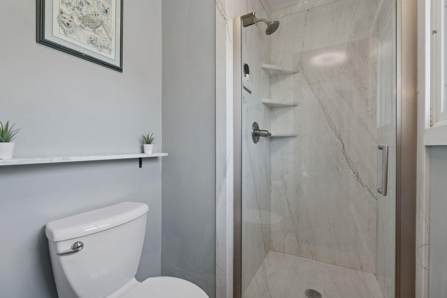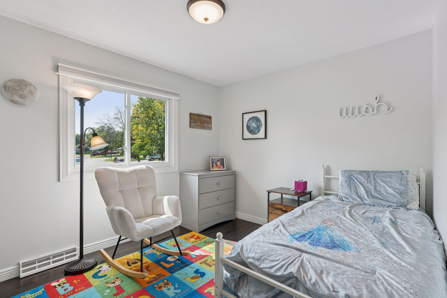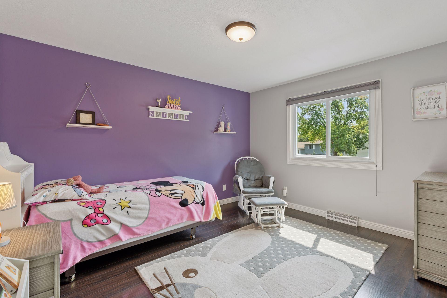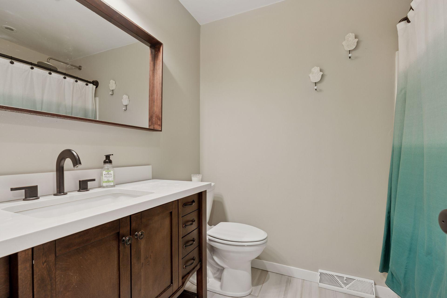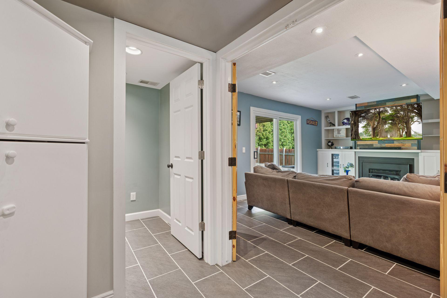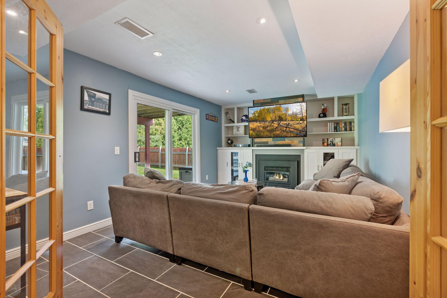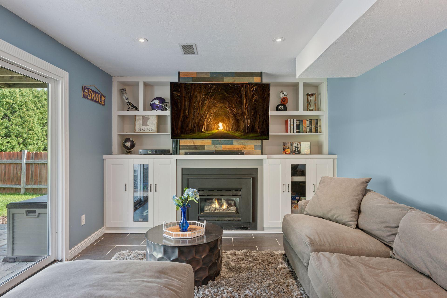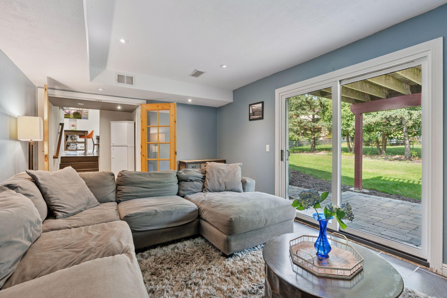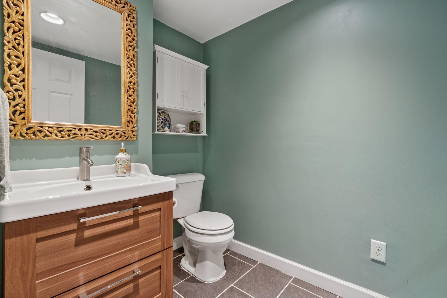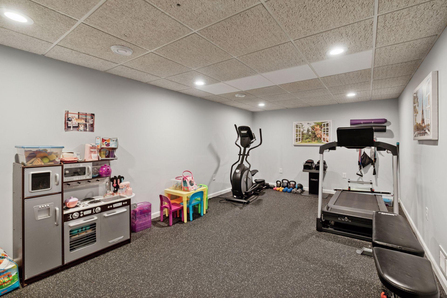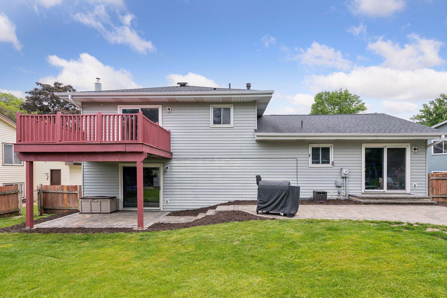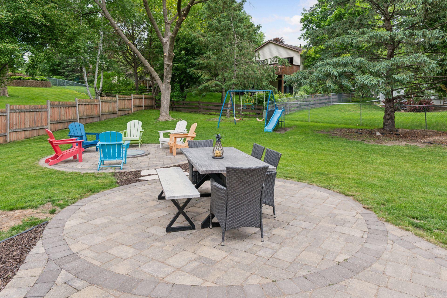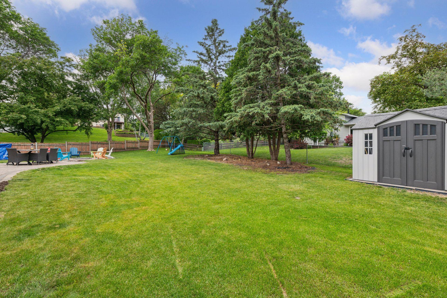6325 DECATUR AVENUE
6325 Decatur Avenue, Minneapolis (Brooklyn Park), 55428, MN
-
Price: $389,900
-
Status type: For Sale
-
Neighborhood: Bass Creek Estates 3rd Add
Bedrooms: 3
Property Size :1850
-
Listing Agent: NST14360,NST45022
-
Property type : Single Family Residence
-
Zip code: 55428
-
Street: 6325 Decatur Avenue
-
Street: 6325 Decatur Avenue
Bathrooms: 3
Year: 1978
Listing Brokerage: Imagine Realty
FEATURES
- Range
- Refrigerator
- Washer
- Dryer
- Microwave
- Dishwasher
- Humidifier
- Water Softener Rented
- Stainless Steel Appliances
DETAILS
Don't miss this exceptional 3BR/3BA Brooklyn Park home with so many wonderful living spaces both inside and out! Enjoy nature from the home's front porch, the primary BR's private deck, or the back yard's upper and lower paver patios and fireplace patio. You'll love the vaulted open layout of the main level w/ gorgeous wood beams. Entire home features hard surface flooring, no carpet! Spacious kitchen features XL island, S/S appls, farmer's sink, and decorative tile backsplash and accent wall. Dining area opens to home's fully fenced yard. Primary BR suite features a private BA w/ new shower ('24) and large private deck. All 3 BRs on upper level. Second family room w/ French doors features a gas fireplace w/ surrounding built-ins and walks out to the yard. Lowest level is perfect for your home gym. Heated 2-car garage. Concrete driveway. Furnace & A/C-6yo. Newer roof. Newer washer/dryer. New storage shed w/ paver platform in 2021. Ultra convenient location - drive just around the corner to access 169 or 694. Enjoy all the nearby amenities of Plymouth, Maple Grove (Arbor Lakes!), & New Hope. Don't miss this gem!
INTERIOR
Bedrooms: 3
Fin ft² / Living Area: 1850 ft²
Below Ground Living: 214ft²
Bathrooms: 3
Above Ground Living: 1636ft²
-
Basement Details: Block, Drain Tiled, Finished, Full, Sump Pump,
Appliances Included:
-
- Range
- Refrigerator
- Washer
- Dryer
- Microwave
- Dishwasher
- Humidifier
- Water Softener Rented
- Stainless Steel Appliances
EXTERIOR
Air Conditioning: Central Air
Garage Spaces: 2
Construction Materials: N/A
Foundation Size: 990ft²
Unit Amenities:
-
- Patio
- Kitchen Window
- Deck
- Porch
- Natural Woodwork
- Vaulted Ceiling(s)
- Washer/Dryer Hookup
- Kitchen Center Island
- French Doors
- Tile Floors
Heating System:
-
- Forced Air
ROOMS
| Upper | Size | ft² |
|---|---|---|
| Family Room | 21x12 | 441 ft² |
| Dining Room | 12x10 | 144 ft² |
| Kitchen | 14x12 | 196 ft² |
| Bedroom 1 | 15x12 | 225 ft² |
| Bedroom 2 | 13x11 | 169 ft² |
| Bedroom 3 | 11x10 | 121 ft² |
| Deck | 13x12 | 169 ft² |
| Main | Size | ft² |
|---|---|---|
| Family Room | 18x12 | 324 ft² |
| Porch | 22x8 | 484 ft² |
| Lower | Size | ft² |
|---|---|---|
| Recreation Room | 20x11 | 400 ft² |
LOT
Acres: N/A
Lot Size Dim.: 47 x 160 x 129 x 120
Longitude: 45.0701
Latitude: -93.3971
Zoning: Residential-Single Family
FINANCIAL & TAXES
Tax year: 2025
Tax annual amount: $5,155
MISCELLANEOUS
Fuel System: N/A
Sewer System: City Sewer/Connected
Water System: City Water/Connected
ADDITIONAL INFORMATION
MLS#: NST7797416
Listing Brokerage: Imagine Realty

ID: 4098423
Published: September 11, 2025
Last Update: September 11, 2025
Views: 2


