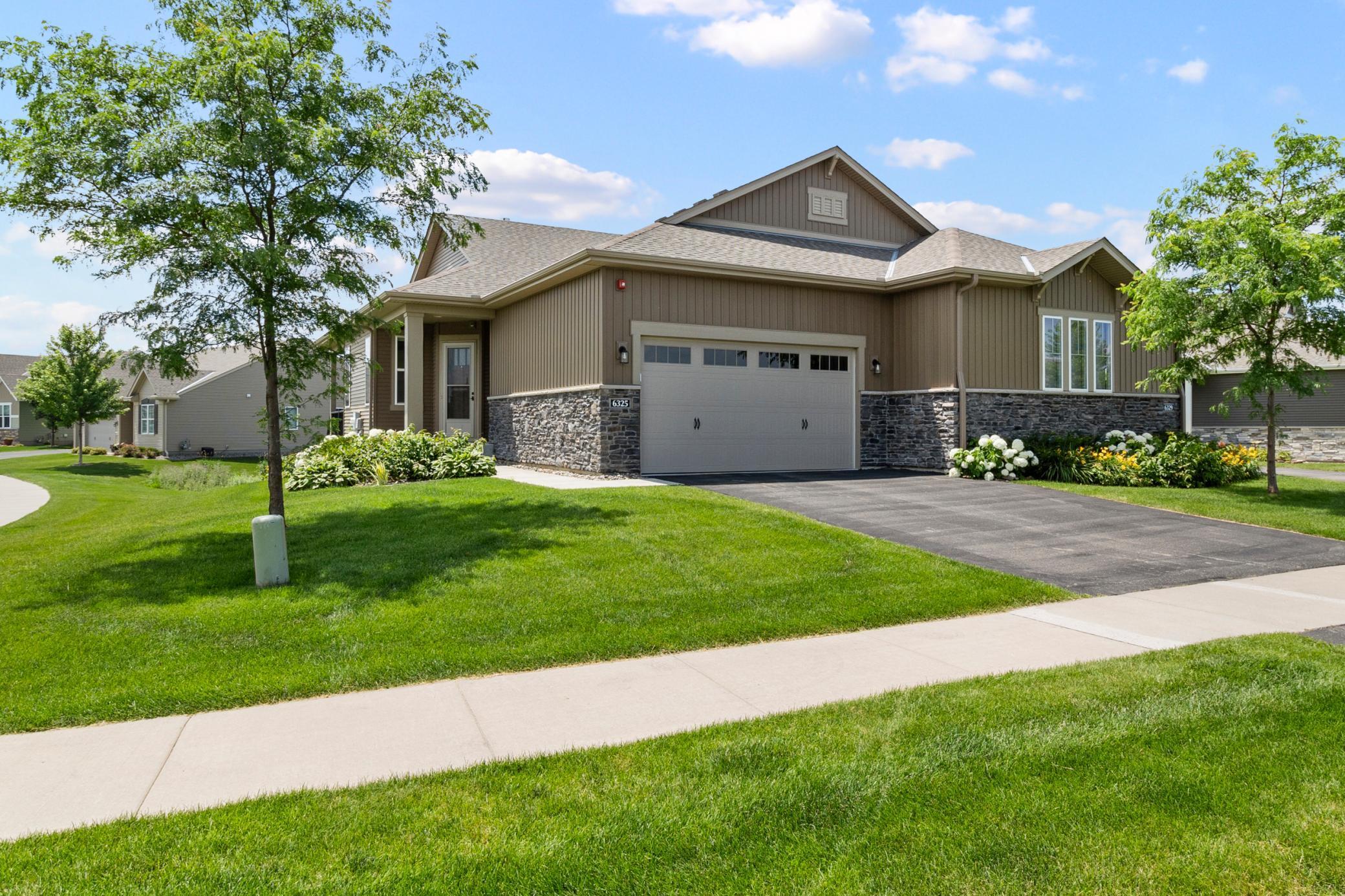6325 133RD STREET
6325 133rd Street, Savage, 55378, MN
-
Price: $550,000
-
Status type: For Sale
-
City: Savage
-
Neighborhood: Providence Add 1
Bedrooms: 3
Property Size :2958
-
Listing Agent: NST14138,NST87335
-
Property type : Townhouse Side x Side
-
Zip code: 55378
-
Street: 6325 133rd Street
-
Street: 6325 133rd Street
Bathrooms: 3
Year: 2017
Listing Brokerage: Keller Williams Preferred Rlty
FEATURES
- Range
- Refrigerator
- Washer
- Dryer
- Microwave
- Exhaust Fan
- Dishwasher
- Water Softener Owned
- Disposal
- Wall Oven
- ENERGY STAR Qualified Appliances
- Stainless Steel Appliances
DETAILS
Like-new construction without the wait! This stunning end-unit, executive twin home is perfectly positioned on a quiet corner lot with peaceful pond views and natural surroundings. Offering spacious MAIN LEVEL LIVING and countless upgrades, this home truly stands out from the rest. Step inside to soaring 10-foot ceilings, 8-foot doors, and sun-filled open-concept spaces. The gourmet kitchen is a chef’s dream with a large center island, granite countertops, stainless steel appliances, upgraded cabinetry plus a designated coffee bar area for your daily rituals. Adjacent to the kitchen is a cozy living room with a gas fireplace, perfect for those winter nights. The main level features two bedrooms, including an elegant primary suite with a spa-like private bath, oversized walk-in shower, and a custom walk-in closet with shelving. The closet conveniently connects to the laundry room for added function. Downstairs, the finished lookout lower level offers a spacious family/rec room with a full entertainment bar, wine fridge, and plenty of flex space for movie nights, workouts, or game tables. A large third bedroom, full bath, and generous storage area complete the lower level. Additional highlights include custom blinds, a maintenance-free deck with stairs to the backyard, and a finished garage with added storage. Enjoy the serenity of walking trails just steps from your door, and easy access to Savage Community Park, Lifetime Fitness, shops, restaurants, and award-winning Prior Lake–Savage schools. This home blends luxury, comfort, and low-maintenance living into one beautiful package. Welcome home!
INTERIOR
Bedrooms: 3
Fin ft² / Living Area: 2958 ft²
Below Ground Living: 1304ft²
Bathrooms: 3
Above Ground Living: 1654ft²
-
Basement Details: Daylight/Lookout Windows, Drain Tiled, Egress Window(s), Finished, Full, Concrete, Sump Pump,
Appliances Included:
-
- Range
- Refrigerator
- Washer
- Dryer
- Microwave
- Exhaust Fan
- Dishwasher
- Water Softener Owned
- Disposal
- Wall Oven
- ENERGY STAR Qualified Appliances
- Stainless Steel Appliances
EXTERIOR
Air Conditioning: Central Air
Garage Spaces: 2
Construction Materials: N/A
Foundation Size: 1654ft²
Unit Amenities:
-
- Deck
- Porch
- Hardwood Floors
- Ceiling Fan(s)
- Walk-In Closet
- Vaulted Ceiling(s)
- Washer/Dryer Hookup
- Paneled Doors
- Kitchen Center Island
- Main Floor Primary Bedroom
- Primary Bedroom Walk-In Closet
Heating System:
-
- Forced Air
ROOMS
| Main | Size | ft² |
|---|---|---|
| Living Room | 16x16 | 256 ft² |
| Dining Room | 13x11 | 169 ft² |
| Kitchen | 13x13 | 169 ft² |
| Bedroom 1 | 15x13 | 225 ft² |
| Bedroom 2 | 12x11 | 144 ft² |
| Lower | Size | ft² |
|---|---|---|
| Family Room | 25x21 | 625 ft² |
| Bedroom 3 | 16x13 | 256 ft² |
LOT
Acres: N/A
Lot Size Dim.: Common
Longitude: 44.7626
Latitude: -93.3609
Zoning: Residential-Single Family
FINANCIAL & TAXES
Tax year: 2026
Tax annual amount: $5,568
MISCELLANEOUS
Fuel System: N/A
Sewer System: City Sewer/Connected
Water System: City Water/Connected
ADITIONAL INFORMATION
MLS#: NST7752776
Listing Brokerage: Keller Williams Preferred Rlty

ID: 3866808
Published: July 09, 2025
Last Update: July 09, 2025
Views: 2






