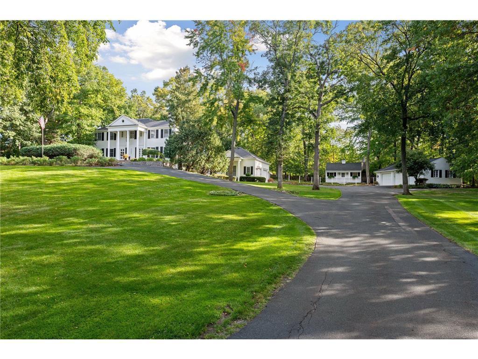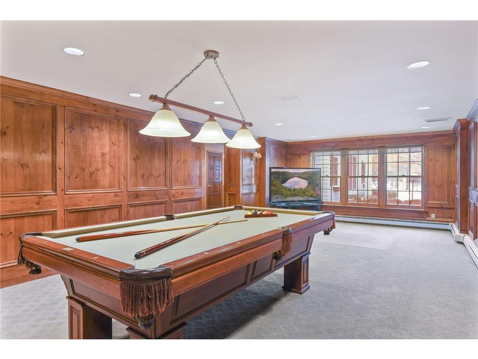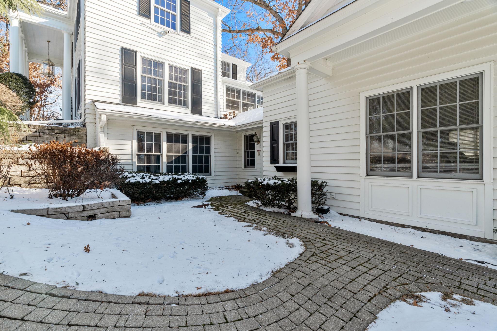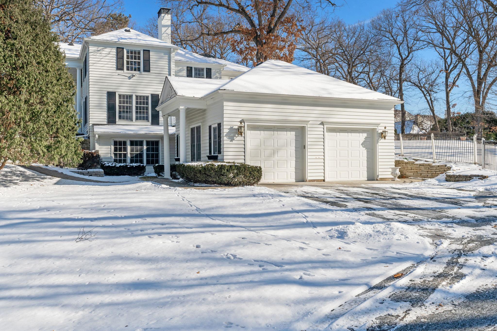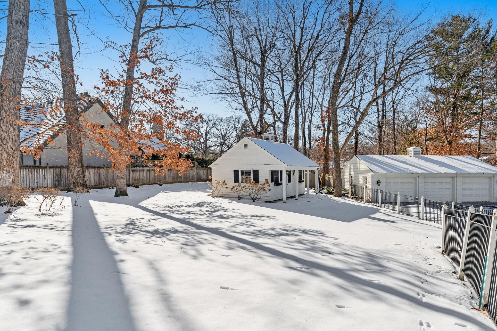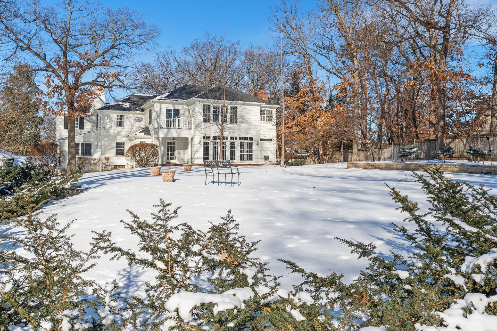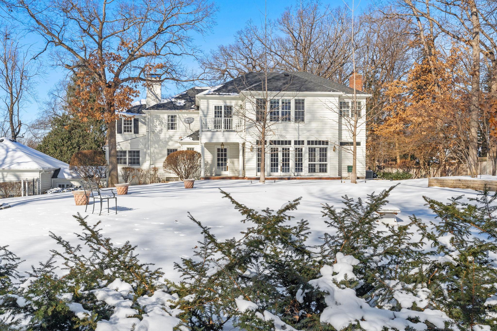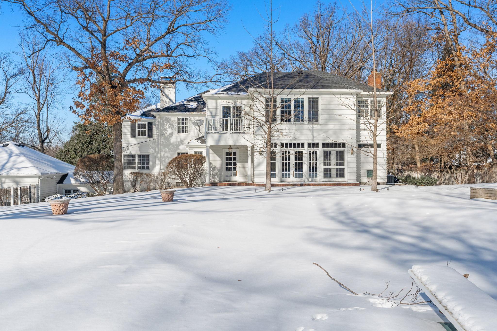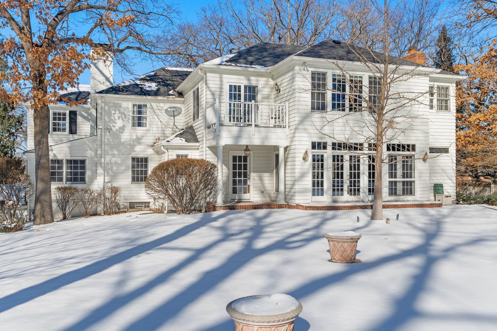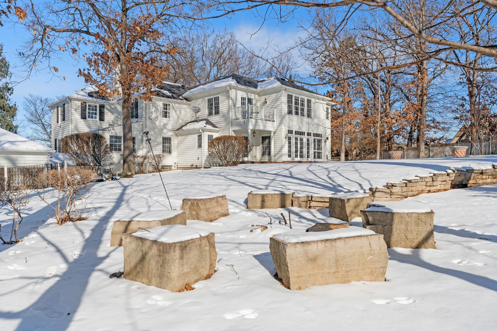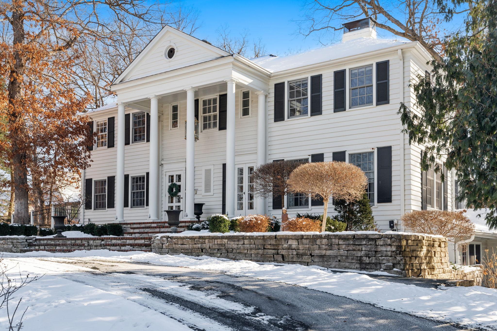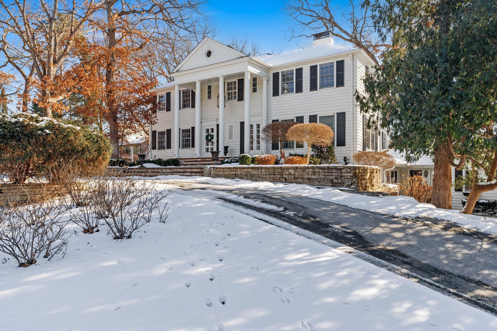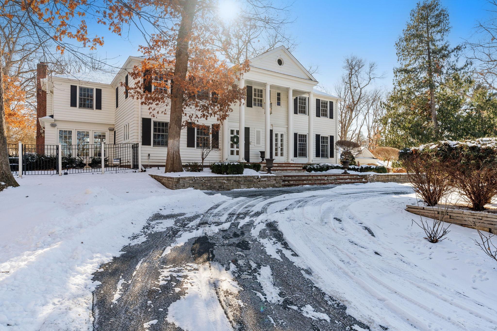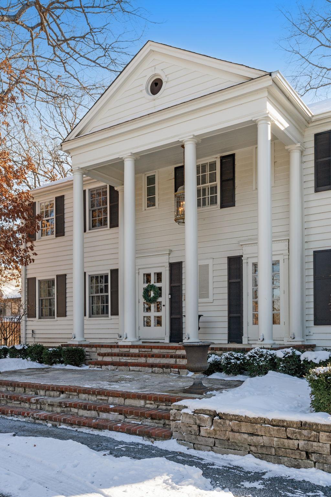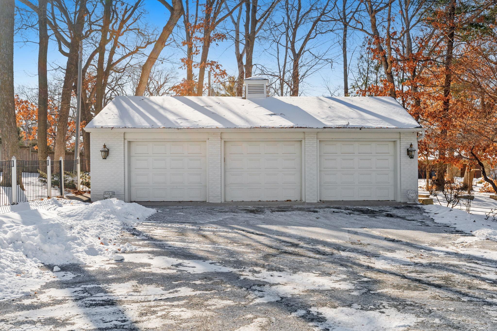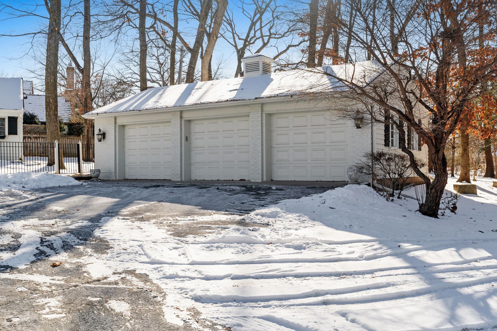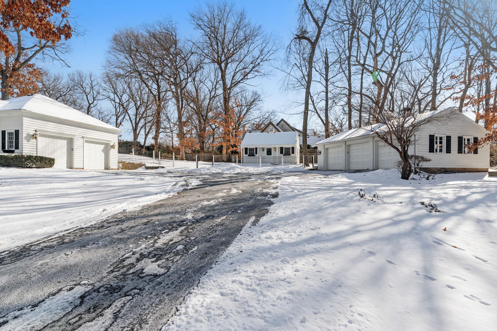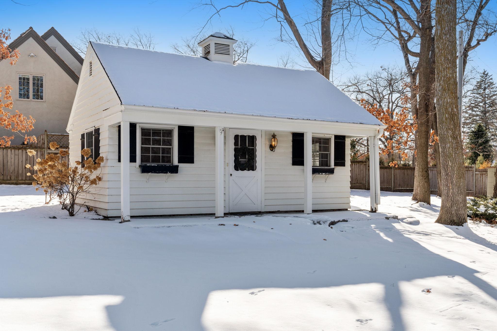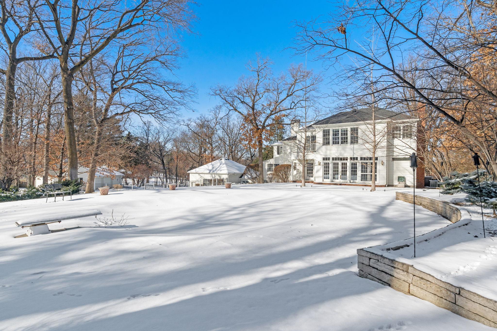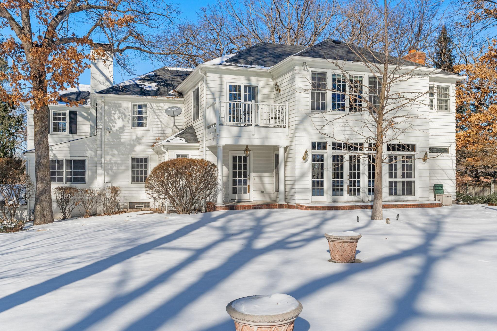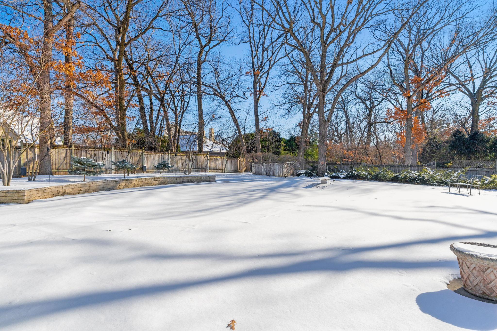6321 INTERLACHEN BOULEVARD
6321 Interlachen Boulevard, Edina, 55436, MN
-
Price: $2,475,000
-
Status type: For Sale
-
City: Edina
-
Neighborhood: Interlachen Ridge
Bedrooms: 5
Property Size :8269
-
Listing Agent: NST26146,NST95663
-
Property type : Single Family Residence
-
Zip code: 55436
-
Street: 6321 Interlachen Boulevard
-
Street: 6321 Interlachen Boulevard
Bathrooms: 5
Year: 1932
Listing Brokerage: Exp Realty, LLC.
FEATURES
- Refrigerator
- Washer
- Dryer
- Microwave
- Exhaust Fan
- Dishwasher
- Disposal
- Freezer
- Cooktop
- Wall Oven
- Gas Water Heater
- Double Oven
- Chandelier
DETAILS
Welcome to 6321 Interlachen Blvd. Stunning & meticulously maintained Colonial, located in sought after Edina, Minnesota. This impressive property features timeless architecture with present-day living and sits on a spralling 1.88 acre lot w/ mature trees. Modern floor-plan w/ tons of natural light, breathtaking construction, floor-to-ceiling windows overlook your incredible backyard oasis complete w/ a underground/heated pool, guest house/studio and tasteful landscape. 6321 Interlachen Boulevard boasts nearly 8,000 finished square feet and an additional 314 square feet in your guest house, hardwood floors, 3 fireplaces, 5 bedrooms on one level, finished walkout LL is an entertainers dream, some features include: Oversized family room, wet bar, game room, workout room, sauna, endless storage, wine storage & more! Property features a detached 3 car garage ideal for a car collector/motor garage (in addition to the attached/heated garage).
INTERIOR
Bedrooms: 5
Fin ft² / Living Area: 8269 ft²
Below Ground Living: 2595ft²
Bathrooms: 5
Above Ground Living: 5674ft²
-
Basement Details: Block, Daylight/Lookout Windows, Egress Window(s), Finished, Full, Storage Space, Tile Shower, Walkout,
Appliances Included:
-
- Refrigerator
- Washer
- Dryer
- Microwave
- Exhaust Fan
- Dishwasher
- Disposal
- Freezer
- Cooktop
- Wall Oven
- Gas Water Heater
- Double Oven
- Chandelier
EXTERIOR
Air Conditioning: Central Air
Garage Spaces: 5
Construction Materials: N/A
Foundation Size: 3051ft²
Unit Amenities:
-
- Patio
- Kitchen Window
- Deck
- Natural Woodwork
- Hardwood Floors
- Sun Room
- Balcony
- Ceiling Fan(s)
- Walk-In Closet
- Vaulted Ceiling(s)
- Security System
- In-Ground Sprinkler
- Exercise Room
- Sauna
- Paneled Doors
- Kitchen Center Island
- French Doors
- Wet Bar
- Tile Floors
- Primary Bedroom Walk-In Closet
Heating System:
-
- Hot Water
- Forced Air
- Baseboard
- Radiant Floor
- Fireplace(s)
- Zoned
ROOMS
| Main | Size | ft² |
|---|---|---|
| Living Room | 25x16 | 625 ft² |
| Dining Room | 17x13 | 289 ft² |
| Family Room | 27x26 | 729 ft² |
| Kitchen | 19x17 | 361 ft² |
| Informal Dining Room | 13x11 | 169 ft² |
| Library | 15x13 | 225 ft² |
| Upper | Size | ft² |
|---|---|---|
| Bedroom 1 | 25x19 | 625 ft² |
| Bedroom 2 | 18x16 | 324 ft² |
| Bedroom 3 | 13x13 | 169 ft² |
| Bedroom 4 | 17x13 | 289 ft² |
| Bedroom 5 | 15x13 | 225 ft² |
| Lower | Size | ft² |
|---|---|---|
| Sun Room | 14x10 | 196 ft² |
| Billiard | 30x14 | 900 ft² |
| Exercise Room | 18x15 | 324 ft² |
LOT
Acres: N/A
Lot Size Dim.: 264x341x97x47x165x294
Longitude: 44.9132
Latitude: -93.3853
Zoning: Residential-Single Family
FINANCIAL & TAXES
Tax year: 2024
Tax annual amount: $35,694
MISCELLANEOUS
Fuel System: N/A
Sewer System: City Sewer/Connected
Water System: City Water/Connected
ADDITIONAL INFORMATION
MLS#: NST7697701
Listing Brokerage: Exp Realty, LLC.

ID: 3488061
Published: February 14, 2025
Last Update: February 14, 2025
Views: 46


