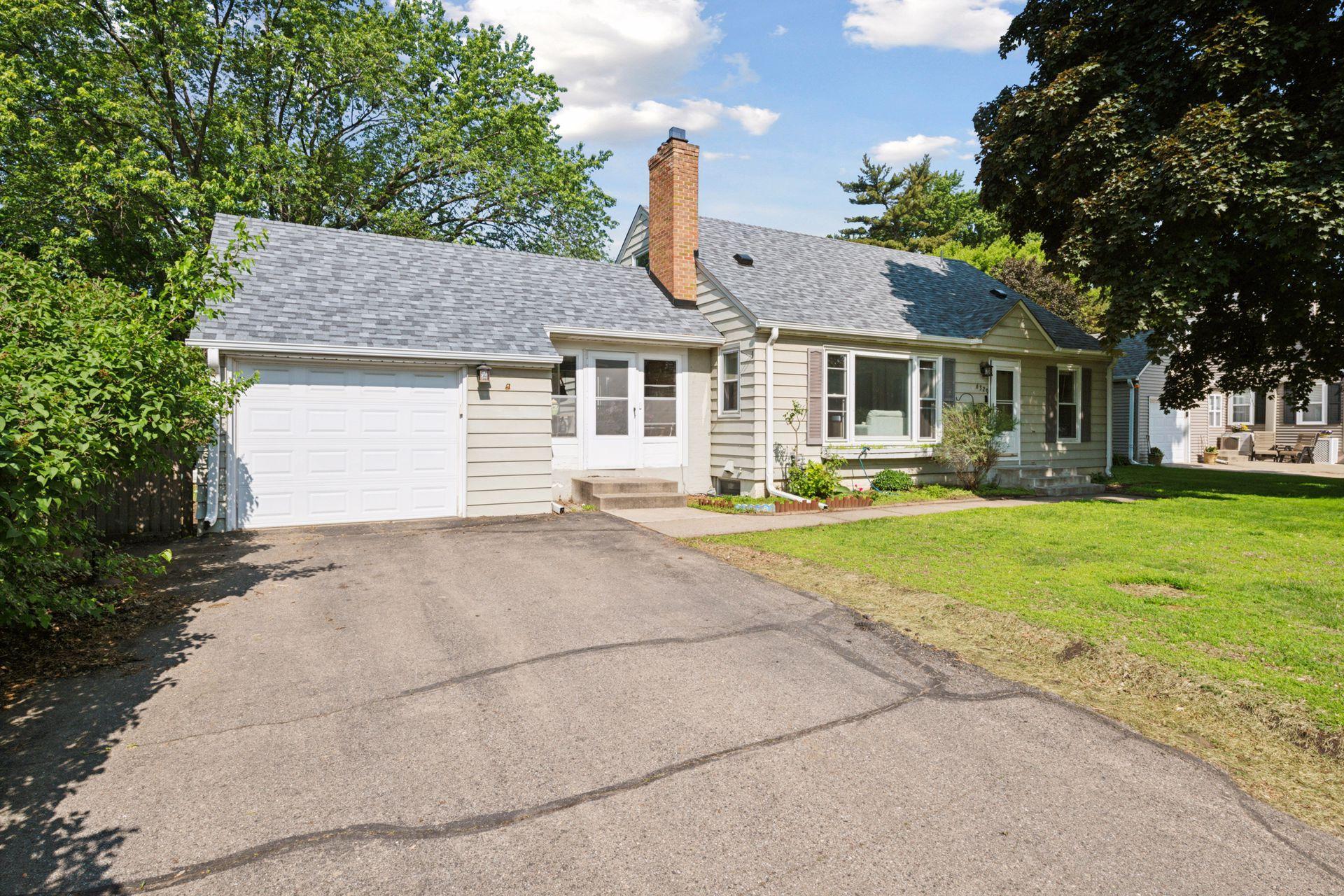6320 CLINTON AVENUE
6320 Clinton Avenue, Minneapolis (Richfield), 55423, MN
-
Price: $400,000
-
Status type: For Sale
-
City: Minneapolis (Richfield)
-
Neighborhood: Falldens 2nd Add
Bedrooms: 3
Property Size :2059
-
Listing Agent: NST16466,NST102324
-
Property type : Single Family Residence
-
Zip code: 55423
-
Street: 6320 Clinton Avenue
-
Street: 6320 Clinton Avenue
Bathrooms: 2
Year: 1949
Listing Brokerage: Edina Realty, Inc.
FEATURES
- Range
- Refrigerator
- Washer
- Dryer
- Microwave
- Dishwasher
- Water Softener Owned
- Disposal
- Gas Water Heater
- Stainless Steel Appliances
DETAILS
Welcome to this beautifully updated home on a quiet street in Richfield—offering the perfect blend of comfort, convenience, and charm. The roof was replaced in fall 2024, and the backyard now features a custom-built fire pit area with a stone path, plus newly planted flowers and shrubs that add color and life to the outdoor space. Inside, you'll find upgraded flooring throughout and a bright, breezy porch that’s perfect for relaxing or entertaining. The fully renovated kitchen is filled with natural light to inspire your culinary creations. A spacious lower-level offers a large flex room—ideal as a home office, media room, gym, or playroom. The private upper-level primary suite includes its own Full Bath for a quiet retreat. Enjoy a fully fenced backyard and walk just minutes to Veteran’s Park, which hosts a weekend Farmers Market during summer. You're also close to transit, great restaurants, shopping, and just a short drive or Uber ride to MSP Airport, Mall of America, and all the attractions of Minneapolis and St. Paul. Don’t miss this move-in-ready gem!
INTERIOR
Bedrooms: 3
Fin ft² / Living Area: 2059 ft²
Below Ground Living: 624ft²
Bathrooms: 2
Above Ground Living: 1435ft²
-
Basement Details: Block, Partially Finished,
Appliances Included:
-
- Range
- Refrigerator
- Washer
- Dryer
- Microwave
- Dishwasher
- Water Softener Owned
- Disposal
- Gas Water Heater
- Stainless Steel Appliances
EXTERIOR
Air Conditioning: Central Air
Garage Spaces: 1
Construction Materials: N/A
Foundation Size: 1015ft²
Unit Amenities:
-
- Patio
- Kitchen Window
- Porch
- Washer/Dryer Hookup
- French Doors
Heating System:
-
- Forced Air
- Fireplace(s)
ROOMS
| Main | Size | ft² |
|---|---|---|
| Living Room | 14x20 | 196 ft² |
| Dining Room | 10x14 | 100 ft² |
| Kitchen | 10x15 | 100 ft² |
| Bedroom 2 | 14x10 | 196 ft² |
| Bedroom 3 | 11x10 | 121 ft² |
| Porch | 14x12 | 196 ft² |
| Lower | Size | ft² |
|---|---|---|
| Family Room | 15x23 | 225 ft² |
| Office | 20x12 | 400 ft² |
| Laundry | 8x10 | 64 ft² |
| Utility Room | 12x14 | 144 ft² |
| Upper | Size | ft² |
|---|---|---|
| Bedroom 1 | 30x12 | 900 ft² |
LOT
Acres: N/A
Lot Size Dim.: 75x136.25
Longitude: 44.8881
Latitude: -93.2721
Zoning: Residential-Single Family
FINANCIAL & TAXES
Tax year: 2025
Tax annual amount: $5,385
MISCELLANEOUS
Fuel System: N/A
Sewer System: City Sewer/Connected
Water System: City Water/Connected
ADITIONAL INFORMATION
MLS#: NST7743996
Listing Brokerage: Edina Realty, Inc.

ID: 3746828
Published: June 05, 2025
Last Update: June 05, 2025
Views: 9






